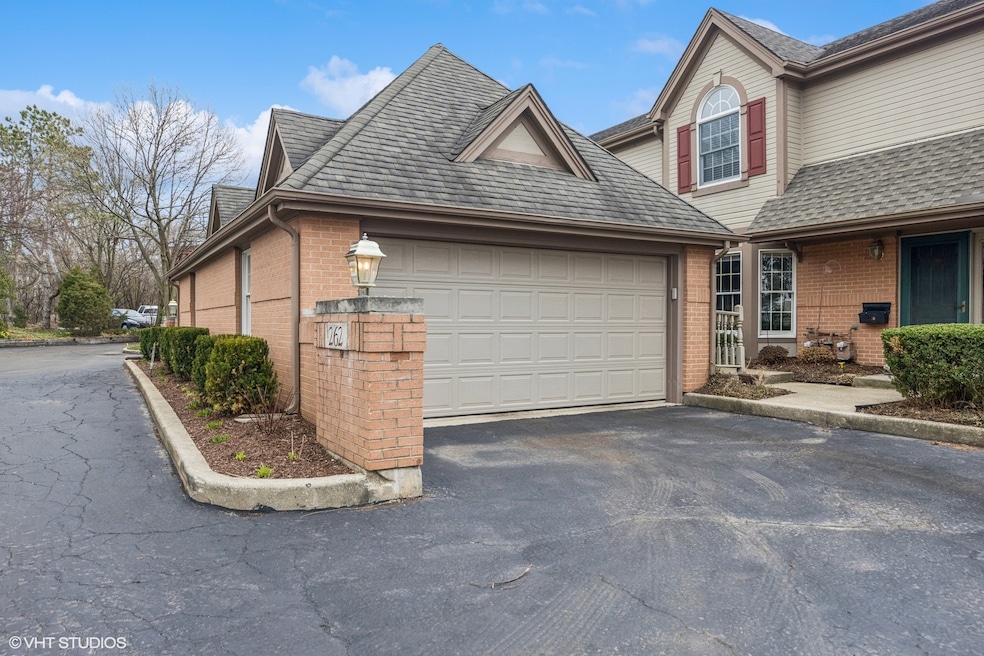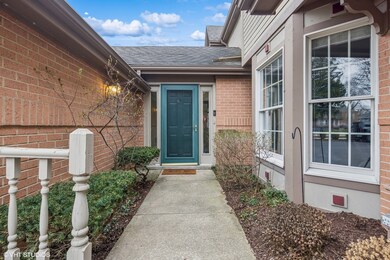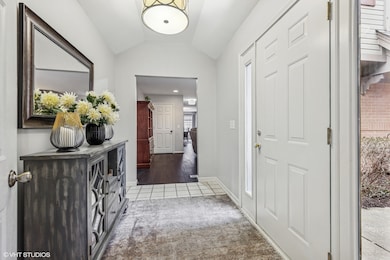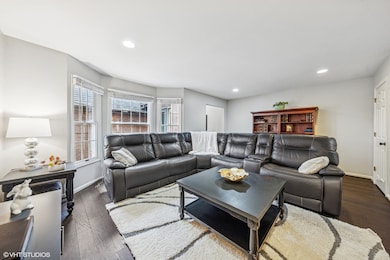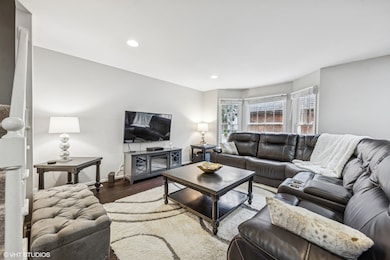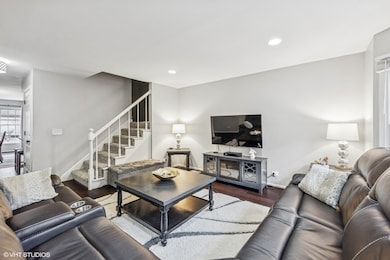
262 W Eggleston Ave Unit C Elmhurst, IL 60126
Highlights
- Landscaped Professionally
- Deck
- Wooded Lot
- Lincoln Elementary School Rated A
- Property is near a forest
- Formal Dining Room
About This Home
As of July 2025Townhome | Wild Meadow Trace | (Private) Attached 2 Car garage | (Private) Entrance | Inviting Foyer | Cozy Family Room W/ Bay Window | (Revised) Gourmet Kitchen (New-Granite-Back Splash - Stainless Appliances) | Informal Dining Room | Half Bathroom | Two Walk-in Closets | Master Bedroom - Vaulted Ceilings - Two Closets | Two Spacious Bedrooms | Full (Large) Bath between The Bedrooms | Laundry Room On The 2nd Floor | Back Sliding Door To Patio (Partially Covered) - Large Deck - Sitting Bench | Located Adjacent To The Prairie Path - Spring Road Business District - Robertos Restaurant - Phase Three - The Schiller Office - Restaurants - Bars - Shops - York High School Field - The Works | Hidden Jem In A Great Location | Love Elmhurst - Love Local
Last Agent to Sell the Property
@properties Christie's International Real Estate License #475127707 Listed on: 05/15/2025

Last Buyer's Agent
Non Member
NON MEMBER
Townhouse Details
Home Type
- Townhome
Est. Annual Taxes
- $6,520
Year Built
- Built in 1989
Lot Details
- Landscaped Professionally
- Wooded Lot
HOA Fees
- $255 Monthly HOA Fees
Parking
- 2 Car Garage
- Driveway
- Parking Included in Price
Home Design
- Brick Exterior Construction
- Asphalt Roof
- Concrete Perimeter Foundation
Interior Spaces
- 1,624 Sq Ft Home
- 2-Story Property
- Ceiling Fan
- Entrance Foyer
- Family Room
- Living Room
- Formal Dining Room
Kitchen
- Microwave
- Dishwasher
- Disposal
Flooring
- Carpet
- Vinyl
Bedrooms and Bathrooms
- 2 Bedrooms
- 2 Potential Bedrooms
Laundry
- Laundry Room
- Dryer
- Washer
Outdoor Features
- Deck
- Patio
Location
- Property is near a forest
Schools
- Lincoln Elementary School
- Bryan Middle School
- York Community High School
Utilities
- Forced Air Heating and Cooling System
- Heating System Uses Natural Gas
- Lake Michigan Water
- Cable TV Available
Community Details
Overview
- Association fees include insurance, exterior maintenance, lawn care, snow removal
- 6 Units
- Marianne Stanke Association, Phone Number (630) 832-5595
- Wild Meadows Trace Subdivision
Pet Policy
- Dogs and Cats Allowed
Ownership History
Purchase Details
Purchase Details
Home Financials for this Owner
Home Financials are based on the most recent Mortgage that was taken out on this home.Purchase Details
Home Financials for this Owner
Home Financials are based on the most recent Mortgage that was taken out on this home.Purchase Details
Home Financials for this Owner
Home Financials are based on the most recent Mortgage that was taken out on this home.Similar Home in the area
Home Values in the Area
Average Home Value in this Area
Purchase History
| Date | Type | Sale Price | Title Company |
|---|---|---|---|
| Quit Claim Deed | -- | None Listed On Document | |
| Deed | $255,000 | Ctic | |
| Interfamily Deed Transfer | -- | -- | |
| Warranty Deed | $174,000 | -- |
Mortgage History
| Date | Status | Loan Amount | Loan Type |
|---|---|---|---|
| Previous Owner | $192,677 | New Conventional | |
| Previous Owner | $204,000 | New Conventional | |
| Previous Owner | $135,350 | Unknown | |
| Previous Owner | $134,200 | Unknown | |
| Previous Owner | $139,200 | Purchase Money Mortgage |
Property History
| Date | Event | Price | Change | Sq Ft Price |
|---|---|---|---|---|
| 07/14/2025 07/14/25 | Sold | $485,000 | -7.6% | $299 / Sq Ft |
| 05/28/2025 05/28/25 | Pending | -- | -- | -- |
| 05/15/2025 05/15/25 | For Sale | $525,000 | +105.9% | $323 / Sq Ft |
| 08/13/2015 08/13/15 | Sold | $255,000 | -8.9% | $157 / Sq Ft |
| 06/25/2015 06/25/15 | Pending | -- | -- | -- |
| 02/26/2015 02/26/15 | For Sale | $280,000 | -- | $172 / Sq Ft |
Tax History Compared to Growth
Tax History
| Year | Tax Paid | Tax Assessment Tax Assessment Total Assessment is a certain percentage of the fair market value that is determined by local assessors to be the total taxable value of land and additions on the property. | Land | Improvement |
|---|---|---|---|---|
| 2023 | $6,520 | $115,400 | $11,540 | $103,860 |
| 2022 | $6,363 | $110,930 | $11,140 | $99,790 |
| 2021 | $6,202 | $108,170 | $10,860 | $97,310 |
| 2020 | $5,959 | $105,800 | $10,620 | $95,180 |
| 2019 | $5,826 | $100,590 | $10,100 | $90,490 |
| 2018 | $5,527 | $95,220 | $9,560 | $85,660 |
| 2017 | $5,399 | $90,740 | $9,110 | $81,630 |
| 2016 | $5,276 | $85,480 | $8,580 | $76,900 |
| 2015 | $5,211 | $79,630 | $7,990 | $71,640 |
| 2014 | $5,460 | $76,850 | $7,710 | $69,140 |
| 2013 | $5,403 | $77,930 | $7,820 | $70,110 |
Agents Affiliated with this Home
-
T
Seller's Agent in 2025
Tim Schiller
@ Properties
-
N
Buyer's Agent in 2025
Non Member
NON MEMBER
-
J
Seller's Agent in 2015
Jill Bennis
L.W. Reedy Real Estate
Map
Source: Midwest Real Estate Data (MRED)
MLS Number: 12366407
APN: 06-11-211-017
- 428 S Hillside Ave
- 366 W Eggleston Ave
- 450 S Cottage Hill Ave
- 618 S Swain Ave
- 236 W Crescent Ave
- 411 S Berkley Ave
- 392 S Hawthorne Ave
- 382 S Hawthorne Ave
- 211 N Hwy N
- 611 S Prospect Ave
- 375 S Berkley Ave
- 500 S Kenilworth Ave
- 663 S Hawthorne Ave
- 483 W Saint Charles Rd
- 670 S Parkside Ave
- 622 S Euclid Ave
- 412 S Rex Blvd
- 606 S York St
- 452 W Alma St
- 102 E Adelia St
