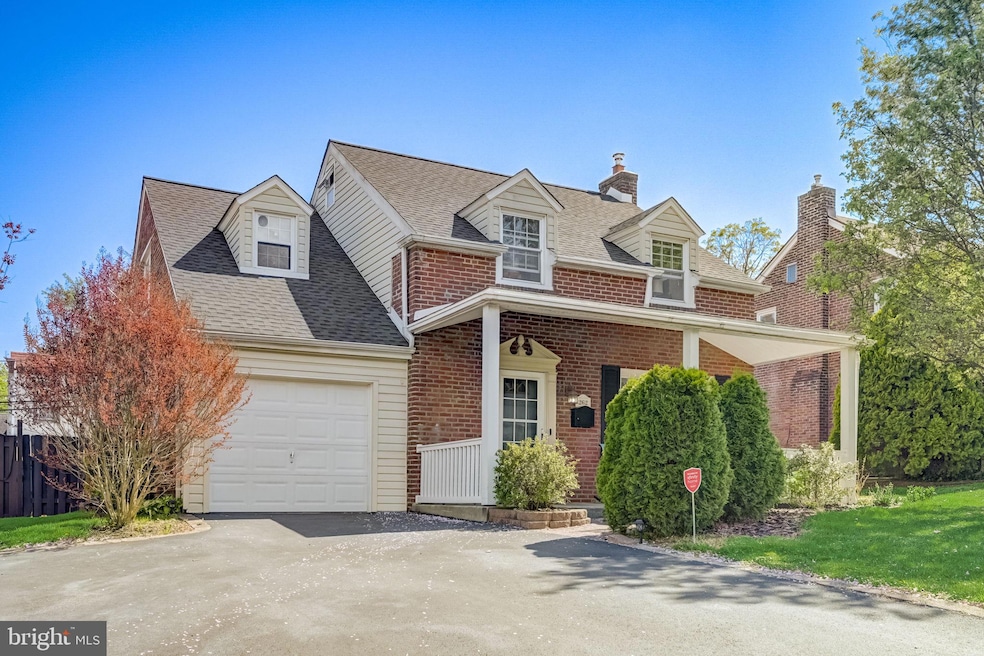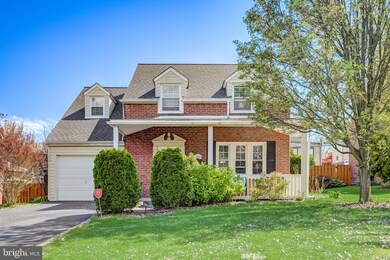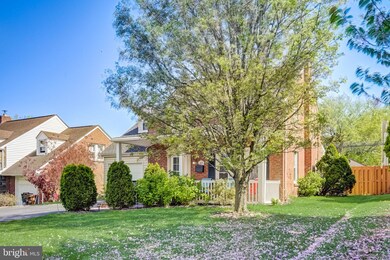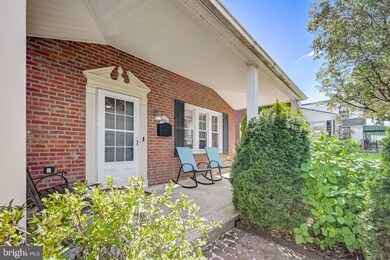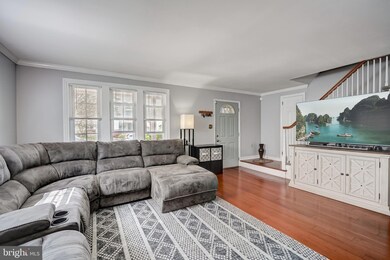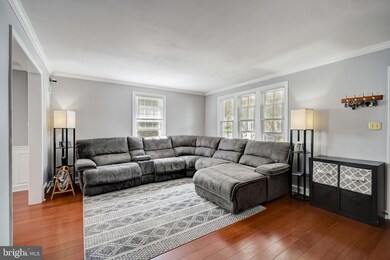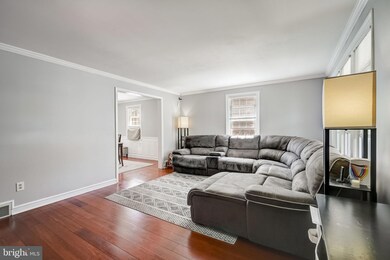
262 W Essex Ave Lansdowne, PA 19050
Highlights
- Cape Cod Architecture
- Porch
- Eat-In Kitchen
- No HOA
- 1 Car Attached Garage
- Patio
About This Home
As of May 2024Beautifully renovated single family home in Lansdowne Boro! Brand new roof, newer HVAC, new floors and nicely renovated kitchen! Everything about this property has been so well maintained! Upon entering the front door you have the spacious living room complete with new engineered hardwood floors, natural light and great paint scheme! The dining room just looks rich & polished with the wainscoting and it offers a great space for dinner parties! The sun-room is super versatile whether you choose a nice recliner and a cup of coffee, an office or a play-room, this space will be lived in! The kitchen was fully renovated and matches the aesthetic throughout the home, modern yet comfortable! You will have ample storage and counter space along with a great little eat-in area. Through the kitchen door is easy access to the private, fully fenced in, lush backyard. Upstairs are three bright, comfortable bedrooms and a fully renovated bathroom! Check out the shower tiles, just lovely! A Partially finished basement, laundry room and one car garage round out this great home! Please schedule your appointment or join me Sunday the 28th at the open house from 4-6pm!
Last Agent to Sell the Property
Keller Williams Real Estate - West Chester License #RS347297 Listed on: 04/26/2024

Home Details
Home Type
- Single Family
Est. Annual Taxes
- $7,285
Year Built
- Built in 1955
Lot Details
- 5,227 Sq Ft Lot
- Lot Dimensions are 53.00 x 95.00
- Property is Fully Fenced
- Level Lot
- Property is in excellent condition
Parking
- 1 Car Attached Garage
- Front Facing Garage
Home Design
- Cape Cod Architecture
- Brick Exterior Construction
- Permanent Foundation
- Shingle Roof
- Composition Roof
Interior Spaces
- 1,670 Sq Ft Home
- Property has 2 Levels
- Ceiling Fan
- Replacement Windows
- Family Room
- Living Room
- Dining Room
- Eat-In Kitchen
Flooring
- Partially Carpeted
- Luxury Vinyl Plank Tile
Bedrooms and Bathrooms
- 3 Bedrooms
- En-Suite Primary Bedroom
Basement
- Basement Fills Entire Space Under The House
- Laundry in Basement
Outdoor Features
- Patio
- Shed
- Porch
Utilities
- Forced Air Heating and Cooling System
- Heating System Uses Oil
- Electric Water Heater
- Cable TV Available
Community Details
- No Home Owners Association
- Lansdowne Subdivision
Listing and Financial Details
- Tax Lot 142-000
- Assessor Parcel Number 23-00-00991-00
Ownership History
Purchase Details
Home Financials for this Owner
Home Financials are based on the most recent Mortgage that was taken out on this home.Purchase Details
Purchase Details
Home Financials for this Owner
Home Financials are based on the most recent Mortgage that was taken out on this home.Purchase Details
Similar Homes in the area
Home Values in the Area
Average Home Value in this Area
Purchase History
| Date | Type | Sale Price | Title Company |
|---|---|---|---|
| Deed | $350,000 | World Wide Land Transfer | |
| Interfamily Deed Transfer | -- | None Available | |
| Deed | $207,000 | None Available | |
| Deed | $115,000 | -- |
Mortgage History
| Date | Status | Loan Amount | Loan Type |
|---|---|---|---|
| Open | $280,000 | New Conventional | |
| Previous Owner | $8,429 | New Conventional | |
| Previous Owner | $10,288 | New Conventional | |
| Previous Owner | $203,250 | FHA | |
| Previous Owner | $60,000 | Fannie Mae Freddie Mac |
Property History
| Date | Event | Price | Change | Sq Ft Price |
|---|---|---|---|---|
| 05/31/2024 05/31/24 | Sold | $350,000 | 0.0% | $210 / Sq Ft |
| 04/28/2024 04/28/24 | Pending | -- | -- | -- |
| 04/26/2024 04/26/24 | For Sale | $350,000 | +69.1% | $210 / Sq Ft |
| 06/26/2015 06/26/15 | Sold | $207,000 | -1.4% | $124 / Sq Ft |
| 05/27/2015 05/27/15 | Pending | -- | -- | -- |
| 04/23/2015 04/23/15 | For Sale | $209,971 | -- | $126 / Sq Ft |
Tax History Compared to Growth
Tax History
| Year | Tax Paid | Tax Assessment Tax Assessment Total Assessment is a certain percentage of the fair market value that is determined by local assessors to be the total taxable value of land and additions on the property. | Land | Improvement |
|---|---|---|---|---|
| 2024 | $7,312 | $177,600 | $41,100 | $136,500 |
| 2023 | $6,971 | $177,600 | $41,100 | $136,500 |
| 2022 | $6,835 | $177,600 | $41,100 | $136,500 |
| 2021 | $10,263 | $177,600 | $41,100 | $136,500 |
| 2020 | $6,899 | $105,190 | $30,000 | $75,190 |
| 2019 | $6,783 | $105,190 | $30,000 | $75,190 |
| 2018 | $6,666 | $105,190 | $0 | $0 |
| 2017 | $6,520 | $105,190 | $0 | $0 |
| 2016 | $577 | $105,190 | $0 | $0 |
| 2015 | $577 | $105,190 | $0 | $0 |
| 2014 | $589 | $105,190 | $0 | $0 |
Agents Affiliated with this Home
-

Seller's Agent in 2024
Angela Beers
Keller Williams Real Estate - West Chester
(707) 227-6637
2 in this area
81 Total Sales
-

Buyer's Agent in 2024
Jana Vagele
KW Empower
(215) 519-1002
1 in this area
64 Total Sales
-

Seller's Agent in 2015
Michael Carpenter
Keller Williams Main Line
(610) 405-7568
87 in this area
107 Total Sales
-

Seller Co-Listing Agent in 2015
John Carpenter
Keller Williams Main Line
86 in this area
105 Total Sales
-
S
Buyer's Agent in 2015
STEPHEN SEGUITI
Realty Mark Associates - KOP
Map
Source: Bright MLS
MLS Number: PADE2065636
APN: 23-00-00991-00
- 167 Eldon Ave
- 3322 Mary St
- 222 W Plumstead Ave
- 131 Saint Charles St
- 246 Shadeland Ave
- 185 Berkley Ave
- 239 Glentay Ave
- 157 W Plumstead Ave
- 3441 Berkley Ave
- 188 Burmont Rd
- 3224 Marshall Rd
- 231 Burmont Rd
- 15 Willowbrook Ave
- 3817 Berkley Ave
- 228 Burmont Rd
- 114 Walsh Rd
- 114 Marshall Rd
- 313 Shadeland Ave
- 3907 Mary St
- 277 Ardmore Ave
