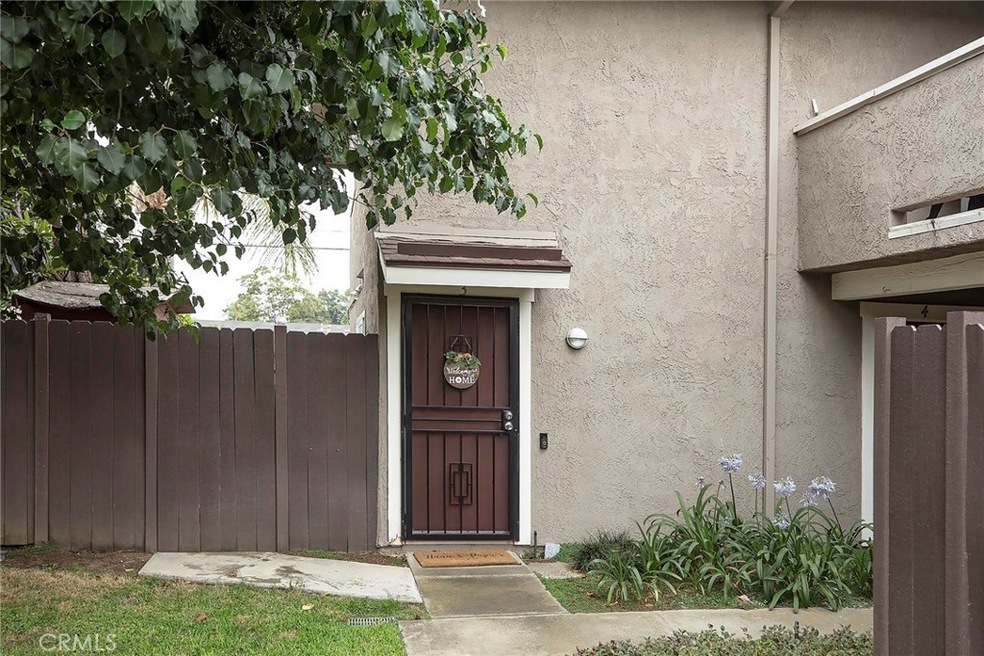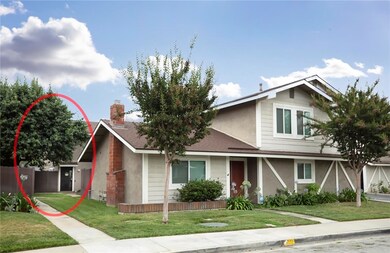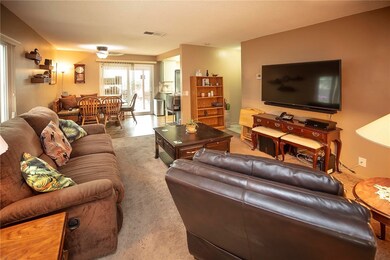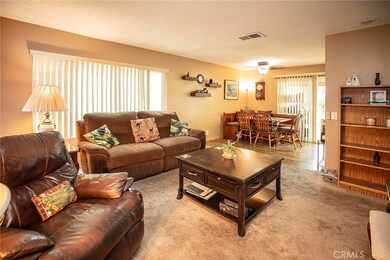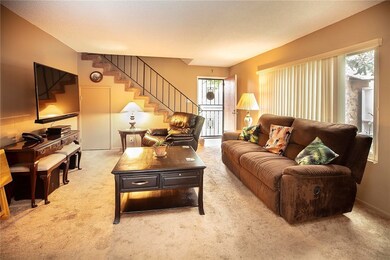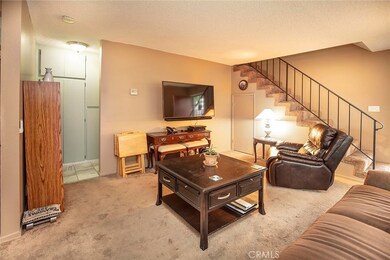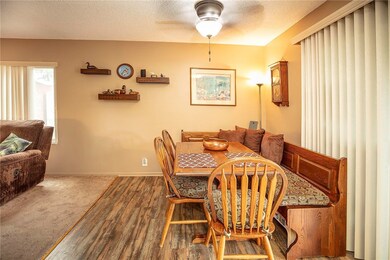
262 Whitney Ave Unit 3 Pomona, CA 91767
Pomona Valley NeighborhoodEstimated Value: $469,438 - $482,000
Highlights
- Spa
- 2.07 Acre Lot
- Mountain View
- Primary Bedroom Suite
- Open Floorplan
- Granite Countertops
About This Home
As of September 2023Welcome to Whitney – this desirable North Pomona condo sits tucked back and away from the street, creating added privacy off the common courtyard. The home has been well-maintained, and updated, inviting guests into a pleasant space. Downstairs features front living room, which opens to a galley kitchen and attached garage, has an eat-in dining nook, and leads one to appreciate its newer slider opening to a lovely and large patio yard: the warm California sun awaits from every angle of this lush garden-life home. The condo's Upstairs features a primary ensuite and ancillary additional bedroom. This spacious and beautifully appointed retreat provides the perfect escape after a day on the local Mountain Meadows golf course. One of the most coveted features of this unit is its attached garage, complete with a cutting-edge MyQ smart garage door opener. This innovative technology allows you to control and monitor your garage remotely, making your daily routine seamless and secure.
Indulge in the convenience of living in one of the most sought-after Foothill communities in North Pomona, where you'll be surrounded by excellent amenities, including pool & spa, you’ll be close to everything (minutes to the Montclair Mall, close the the 210 freeway, restaurants , close to colleges, walking trails, parks, the train station, and shopping!)
Don't miss this incredible opportunity to call this FHA-approved condo your own. Embrace a lifestyle of comfort and leisure at this golfer's paradise in Pomona. Act swiftly as this gem won't stay on the market for long. Schedule a viewing today and make your dream of owning a slice of paradise a reality.
Last Agent to Sell the Property
REAL BROKERAGE TECHNOLOGIES License #01926839 Listed on: 08/03/2023

Last Buyer's Agent
Maria Crisostomo
REALTY MASTERS & ASSOCIATES License #01892812

Property Details
Home Type
- Condominium
Est. Annual Taxes
- $5,667
Year Built
- Built in 1979
Lot Details
- 2.07
HOA Fees
- $210 Monthly HOA Fees
Parking
- 1 Car Direct Access Garage
- Parking Available
Property Views
- Mountain
- Neighborhood
Interior Spaces
- 905 Sq Ft Home
- 2-Story Property
- Open Floorplan
- Built-In Features
Kitchen
- Galley Kitchen
- Granite Countertops
Bedrooms and Bathrooms
- 2 Bedrooms
- All Upper Level Bedrooms
- Primary Bedroom Suite
- 2 Full Bathrooms
Laundry
- Laundry Room
- Laundry in Garage
Outdoor Features
- Spa
- Enclosed patio or porch
Additional Features
- 1 Common Wall
- Central Heating and Cooling System
Listing and Financial Details
- Tax Lot 1,2
- Tax Tract Number 37399
- Assessor Parcel Number 8370017057
- $288 per year additional tax assessments
Community Details
Overview
- 200 Units
- Cms Woodbridge HOA, Phone Number (909) 399-3103
- Condo Mgmt Services HOA
- Foothills
Recreation
- Community Pool
- Community Spa
Ownership History
Purchase Details
Home Financials for this Owner
Home Financials are based on the most recent Mortgage that was taken out on this home.Purchase Details
Purchase Details
Home Financials for this Owner
Home Financials are based on the most recent Mortgage that was taken out on this home.Purchase Details
Similar Homes in Pomona, CA
Home Values in the Area
Average Home Value in this Area
Purchase History
| Date | Buyer | Sale Price | Title Company |
|---|---|---|---|
| Harrison Vanessa R | $452,000 | Old Republic Title Company | |
| Layman Paul E | -- | None Available | |
| Layman Paul E | -- | Lawyers Title Company | |
| Layman Paul E | -- | Lawyers Title Company | |
| Layman Paul E | -- | -- |
Mortgage History
| Date | Status | Borrower | Loan Amount |
|---|---|---|---|
| Open | Harrison Vanessa R | $384,200 | |
| Previous Owner | Layman Paul E | $90,000 |
Property History
| Date | Event | Price | Change | Sq Ft Price |
|---|---|---|---|---|
| 09/06/2023 09/06/23 | Sold | $452,000 | +2.3% | $499 / Sq Ft |
| 08/07/2023 08/07/23 | Pending | -- | -- | -- |
| 08/03/2023 08/03/23 | For Sale | $442,000 | -- | $488 / Sq Ft |
Tax History Compared to Growth
Tax History
| Year | Tax Paid | Tax Assessment Tax Assessment Total Assessment is a certain percentage of the fair market value that is determined by local assessors to be the total taxable value of land and additions on the property. | Land | Improvement |
|---|---|---|---|---|
| 2024 | $5,667 | $452,000 | $277,900 | $174,100 |
| 2023 | $1,932 | $137,896 | $40,654 | $97,242 |
| 2022 | $1,899 | $135,193 | $39,857 | $95,336 |
| 2021 | $1,853 | $132,543 | $39,076 | $93,467 |
| 2019 | $1,888 | $128,614 | $37,918 | $90,696 |
| 2018 | $1,755 | $126,093 | $37,175 | $88,918 |
| 2016 | $1,646 | $121,199 | $35,733 | $85,466 |
| 2015 | $1,632 | $119,380 | $35,197 | $84,183 |
| 2014 | $1,627 | $117,042 | $34,508 | $82,534 |
Agents Affiliated with this Home
-
Nicolle Davis

Seller's Agent in 2023
Nicolle Davis
REAL BROKERAGE TECHNOLOGIES
(909) 996-9446
2 in this area
41 Total Sales
-
M
Buyer's Agent in 2023
Maria Crisostomo
REALTY MASTERS & ASSOCIATES
(909) 843-7620
Map
Source: California Regional Multiple Listing Service (CRMLS)
MLS Number: CV23140795
APN: 8370-017-057
- 196 Whitney Ave Unit 2
- 2996 Gladstone St
- 2537 Fulton Rd
- 2521 Moss Cir
- 2652 College Ln
- 246 Aldama Ave
- 222 E Foothill Blvd
- 222 E Foothill Blvd Unit 61
- 2731 Crozier Ct
- 221 Aurora Ln
- 219 Aurora Ln
- 217 Aurora Ln
- 2732 Erebus Ct
- 209 Aurora Ln
- 203 Aurora Ln
- 3209 N White Ave
- 3078 Knollwood Ave
- 327 Flaxton St
- 3736 Live Oak Dr
- 3342 Cobblestone
- 254 W Grove St
- 3081 Shasta St
- 270 W Grove St
- 254 Whitney Ave
- 3066 Shasta St
- 254 Whitney Ave Unit 4
- 254 Whitney Ave Unit 3
- 262 Whitney Ave Unit 3
- 262 Whitney Ave Unit 4
- 262 Whitney Ave Unit 2
- 262 Whitney Ave Unit 1
- 274 Whitney Ave Unit 1
- 274 Whitney Ave Unit 4
- 274 Whitney Ave Unit 2
- 274 Whitney Ave Unit 3
- 282 Whitney Ave Unit 3
- 282 Whitney Ave Unit 2
- 282 Whitney Ave Unit 4
- 282 Whitney Ave Unit 1
- 3045 Shasta St Unit 3
