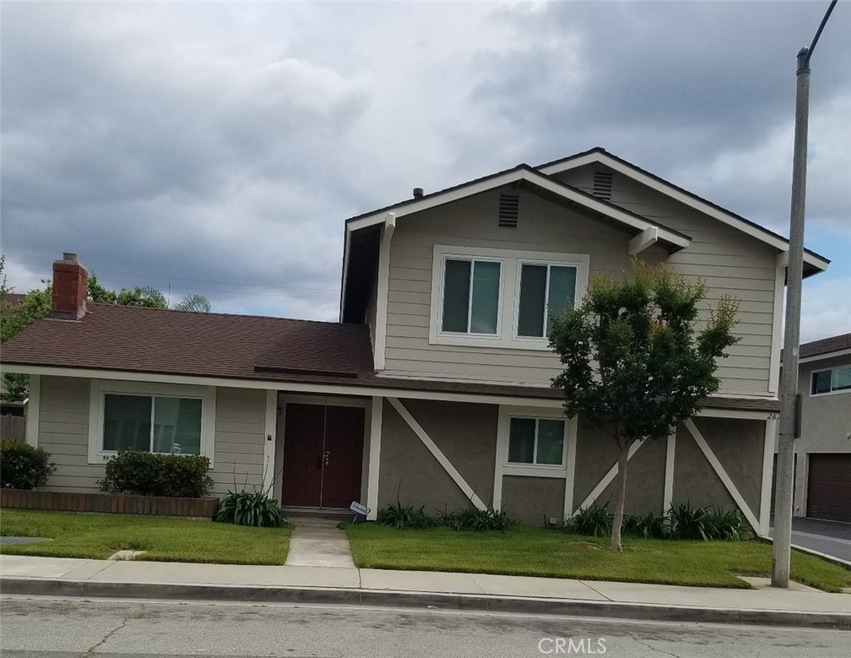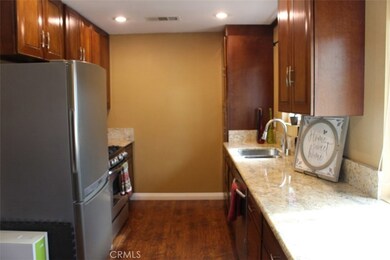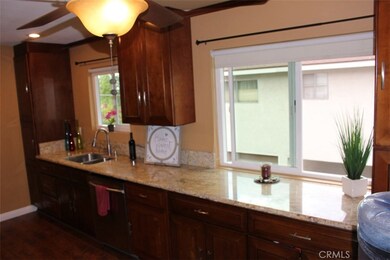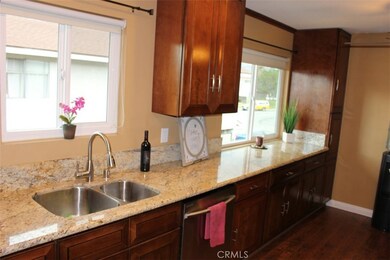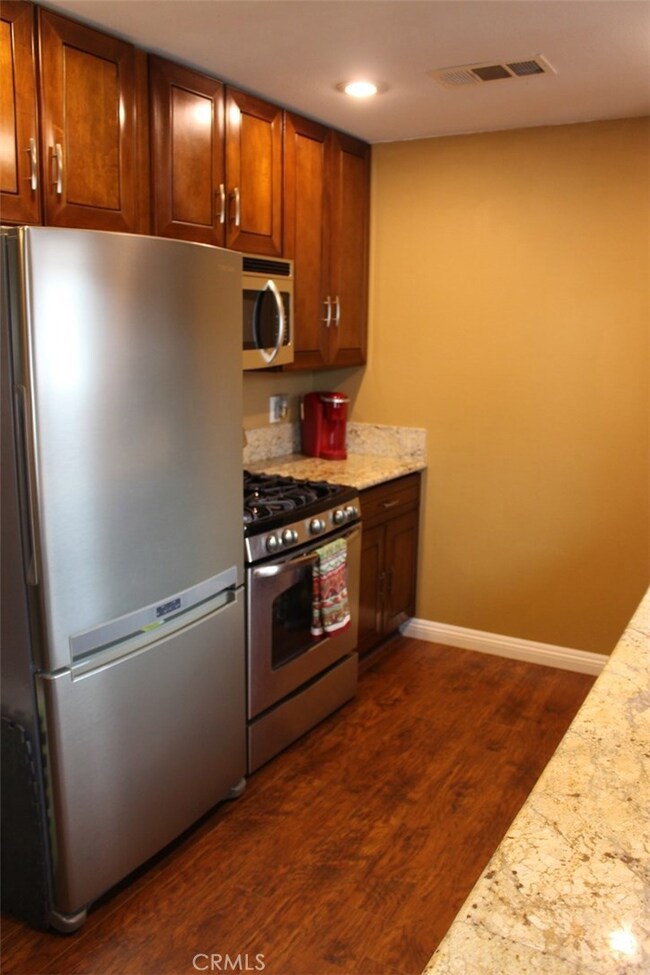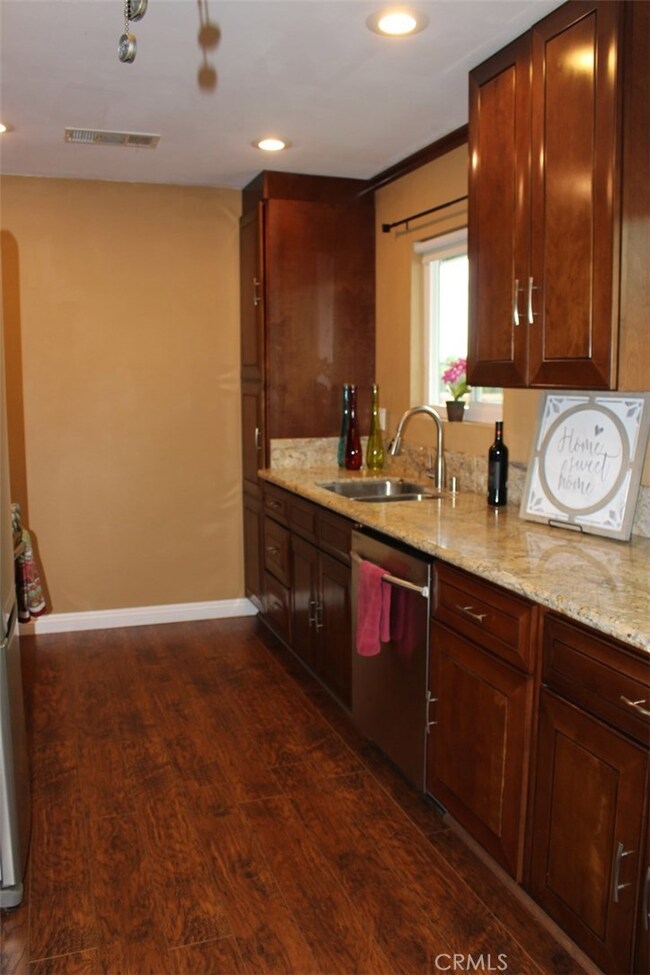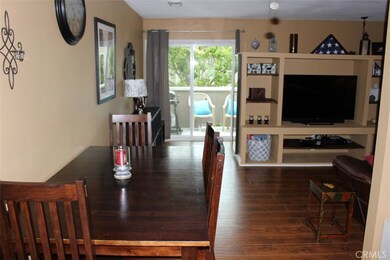
262 Whitney Ave Unit 4 Pomona, CA 91767
Pomona Valley NeighborhoodEstimated Value: $452,919 - $513,000
Highlights
- 24-Hour Security
- Granite Countertops
- Family Room Off Kitchen
- 2.07 Acre Lot
- Community Pool
- Front Porch
About This Home
As of July 2019This home is nestled in between Claremont and La Verne and is very well maintained and updated Condo. Kitchen features granite countertops, quality wood cabinets with soft close doors, stainless steel appliances (stove, microwave, dish washer, sink) Hardwood laminated flooring leading into the Living room, Dining room and hallway. Bedrooms are all located upstairs and are carpeted. Garage access with private laundry hookups is attached. This home is very well cared for and waiting to be seen! Enjoy the community where HOA provides 24 hour security in neighborhood, pool, barbecue, picnic area, pest control, maintenance grounds, trash, sewer, water, pets permitted, security, Call HOA to verify and for CC&R's, Rules and Regulations.
Last Agent to Sell the Property
SILVIA & ASSOCIATES, INC License #02015606 Listed on: 05/06/2019
Property Details
Home Type
- Condominium
Est. Annual Taxes
- $4,357
Year Built
- Built in 1979
Lot Details
- Two or More Common Walls
- Density is up to 1 Unit/Acre
HOA Fees
- $210 Monthly HOA Fees
Parking
- 1 Car Attached Garage
- 1 Attached Carport Space
- Parking Available
Home Design
- Cosmetic Repairs Needed
- Slab Foundation
- Fire Rated Drywall
- Shingle Roof
- Stucco
Interior Spaces
- 937 Sq Ft Home
- 2-Story Property
- Wired For Data
- Ceiling Fan
- Recessed Lighting
- Double Pane Windows
- ENERGY STAR Qualified Windows
- Family Room Off Kitchen
- Living Room
- Living Room Balcony
- Pest Guard System
Kitchen
- Gas Oven
- Self-Cleaning Oven
- Gas Cooktop
- Microwave
- Dishwasher
- ENERGY STAR Qualified Appliances
- Granite Countertops
- Disposal
Flooring
- Carpet
- Laminate
Bedrooms and Bathrooms
- 2 Main Level Bedrooms
- All Upper Level Bedrooms
- Walk-In Closet
- 1 Full Bathroom
- Granite Bathroom Countertops
- Bathtub with Shower
- Exhaust Fan In Bathroom
Laundry
- Laundry Room
- Laundry in Garage
- Washer and Gas Dryer Hookup
Accessible Home Design
- Doors swing in
- Accessible Parking
Outdoor Features
- Patio
- Exterior Lighting
- Rain Gutters
- Front Porch
Utilities
- High Efficiency Air Conditioning
- Forced Air Heating and Cooling System
- Heating System Uses Natural Gas
- Natural Gas Connected
- ENERGY STAR Qualified Water Heater
- Gas Water Heater
- Cable TV Available
Listing and Financial Details
- Tax Lot 1,2
- Tax Tract Number 37399
- Assessor Parcel Number 8370017056
Community Details
Overview
- 4 Units
- Condominium Management Services Association, Phone Number (909) 399-3103
- Cms HOA
- Maintained Community
Amenities
- Community Barbecue Grill
- Picnic Area
Recreation
- Community Pool
Pet Policy
- Pets Allowed
Security
- 24-Hour Security
- Carbon Monoxide Detectors
- Fire and Smoke Detector
Ownership History
Purchase Details
Home Financials for this Owner
Home Financials are based on the most recent Mortgage that was taken out on this home.Purchase Details
Home Financials for this Owner
Home Financials are based on the most recent Mortgage that was taken out on this home.Purchase Details
Home Financials for this Owner
Home Financials are based on the most recent Mortgage that was taken out on this home.Purchase Details
Purchase Details
Purchase Details
Home Financials for this Owner
Home Financials are based on the most recent Mortgage that was taken out on this home.Purchase Details
Home Financials for this Owner
Home Financials are based on the most recent Mortgage that was taken out on this home.Purchase Details
Home Financials for this Owner
Home Financials are based on the most recent Mortgage that was taken out on this home.Similar Homes in Pomona, CA
Home Values in the Area
Average Home Value in this Area
Purchase History
| Date | Buyer | Sale Price | Title Company |
|---|---|---|---|
| Belliston Richard | -- | Ticor Title | |
| Belliston Ryan | $325,000 | Ticor Title | |
| Snyder Frank F | $245,000 | Lawyers Title | |
| Doty Adam D | $95,000 | Pacific Coast Title Company | |
| The Secretary Of Housing & Urban Develop | -- | First American Title Ins Co | |
| First Mortgage Corporation | $226,422 | None Available | |
| Mejia Maria C | $238,000 | Ticor Title | |
| Qaqish Michael | $89,000 | Fidelity National Title Ins | |
| Vayhinger Timothy D | -- | First American Title Company |
Mortgage History
| Date | Status | Borrower | Loan Amount |
|---|---|---|---|
| Open | Belliston Ryan | $302,000 | |
| Previous Owner | Belliston Richard | $292,400 | |
| Previous Owner | Snyder Frank F | $256,796 | |
| Previous Owner | Snyder Frank F | $216,218 | |
| Previous Owner | Snyder Frank F | $196,000 | |
| Previous Owner | Doty Adam D | $75,680 | |
| Previous Owner | Mejia Maria C | $57,500 | |
| Previous Owner | Mejia Maria C | $50,000 | |
| Previous Owner | Mejia Maria C | $7,140 | |
| Previous Owner | Mejia Maria C | $230,860 | |
| Previous Owner | Qaqish Michael | $89,000 | |
| Previous Owner | Vayhinger Timothy D | $43,000 |
Property History
| Date | Event | Price | Change | Sq Ft Price |
|---|---|---|---|---|
| 07/16/2019 07/16/19 | Sold | $325,000 | -1.5% | $347 / Sq Ft |
| 05/18/2019 05/18/19 | Pending | -- | -- | -- |
| 05/06/2019 05/06/19 | For Sale | $330,000 | +34.7% | $352 / Sq Ft |
| 08/20/2015 08/20/15 | Sold | $245,000 | 0.0% | $261 / Sq Ft |
| 07/24/2015 07/24/15 | Pending | -- | -- | -- |
| 07/10/2015 07/10/15 | For Sale | $245,000 | -- | $261 / Sq Ft |
Tax History Compared to Growth
Tax History
| Year | Tax Paid | Tax Assessment Tax Assessment Total Assessment is a certain percentage of the fair market value that is determined by local assessors to be the total taxable value of land and additions on the property. | Land | Improvement |
|---|---|---|---|---|
| 2024 | $4,357 | $348,463 | $196,963 | $151,500 |
| 2023 | $4,267 | $341,631 | $193,101 | $148,530 |
| 2022 | $4,199 | $334,933 | $189,315 | $145,618 |
| 2021 | $4,102 | $328,366 | $185,603 | $142,763 |
| 2019 | $752 | $259,994 | $112,805 | $147,189 |
| 2018 | $3,299 | $254,897 | $110,594 | $144,303 |
| 2016 | $3,098 | $245,000 | $106,300 | $138,700 |
| 2015 | $1,397 | $99,283 | $47,029 | $52,254 |
| 2014 | $1,394 | $97,339 | $46,108 | $51,231 |
Agents Affiliated with this Home
-
Mera Silvia

Seller's Agent in 2019
Mera Silvia
SILVIA & ASSOCIATES, INC
(909) 921-9945
2 Total Sales
-
Jaie Valdivia

Buyer's Agent in 2019
Jaie Valdivia
RE/MAX
(626) 488-5266
1 in this area
39 Total Sales
-
David Rodriguez

Seller's Agent in 2015
David Rodriguez
NEW COAST REALTY GROUP
(626) 926-4242
7 Total Sales
-
A
Buyer's Agent in 2015
Arturo Villagrana
High Ten Partners Inc
Map
Source: California Regional Multiple Listing Service (CRMLS)
MLS Number: IV19090399
APN: 8370-017-056
- 196 Whitney Ave Unit 2
- 2996 Gladstone St
- 2537 Fulton Rd
- 2521 Moss Cir
- 2652 College Ln
- 246 Aldama Ave
- 222 E Foothill Blvd
- 222 E Foothill Blvd Unit 61
- 2731 Crozier Ct
- 221 Aurora Ln
- 219 Aurora Ln
- 217 Aurora Ln
- 2732 Erebus Ct
- 209 Aurora Ln
- 203 Aurora Ln
- 3209 N White Ave
- 3078 Knollwood Ave
- 327 Flaxton St
- 3736 Live Oak Dr
- 3342 Cobblestone
- 254 W Grove St
- 3081 Shasta St
- 270 W Grove St
- 254 Whitney Ave
- 3066 Shasta St
- 254 Whitney Ave Unit 4
- 254 Whitney Ave Unit 3
- 262 Whitney Ave Unit 3
- 262 Whitney Ave Unit 4
- 262 Whitney Ave Unit 2
- 262 Whitney Ave Unit 1
- 274 Whitney Ave Unit 1
- 274 Whitney Ave Unit 4
- 274 Whitney Ave Unit 2
- 274 Whitney Ave Unit 3
- 282 Whitney Ave Unit 3
- 282 Whitney Ave Unit 2
- 282 Whitney Ave Unit 4
- 282 Whitney Ave Unit 1
- 3045 Shasta St Unit 3
