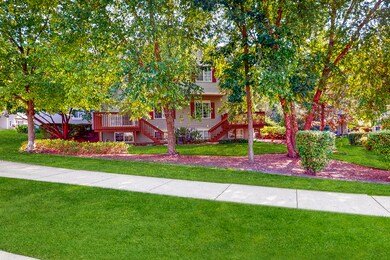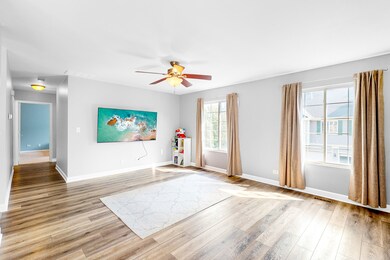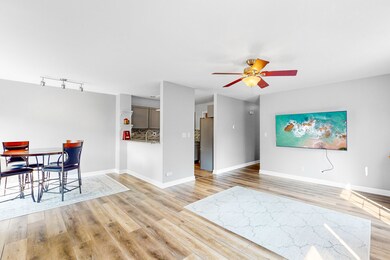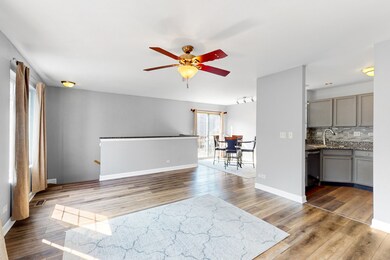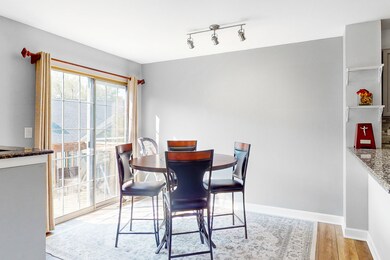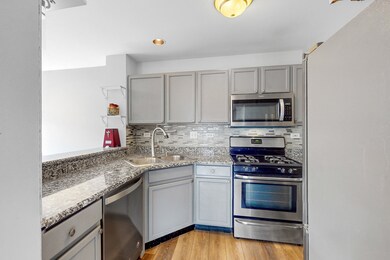
262 Windsor Ct Unit D South Elgin, IL 60177
Highlights
- Vaulted Ceiling
- End Unit
- Balcony
- South Elgin High School Rated A-
- Formal Dining Room
- 1 Car Attached Garage
About This Home
As of October 2024Is someone looking for move-in ready? Look no more because 262 Windsor Ct. is what they're looking for. Private entry leads to this true 2B/2B that has been updated over the last several years, allowing you to simply move your things in and start enjoying. You'll love the open feel with beautiful laminate flooring throughout the main living spaces and baths. The kitchen is a dream, with granite tops, stainless steel appliances, and beautiful backsplash. The Primary Suite is it's own retreat, complete with vaulted ceilings, beautiful carpeting, and its own full bath. Enjoy the view and grilling on your semi-private balcony, with calming views of the lush mature landscaping. Not far from Metra, beautiful parks, and the Fox River Trail. See it today.
Last Agent to Sell the Property
Century 21 Circle License #475164543 Listed on: 09/17/2024

Property Details
Home Type
- Condominium
Est. Annual Taxes
- $4,635
Year Built
- Built in 1999
HOA Fees
- $198 Monthly HOA Fees
Parking
- 1 Car Attached Garage
- Garage Transmitter
- Garage Door Opener
- Driveway
- Parking Included in Price
Home Design
- Asphalt Roof
- Vinyl Siding
- Concrete Perimeter Foundation
Interior Spaces
- 1,000 Sq Ft Home
- 2-Story Property
- Vaulted Ceiling
- Ceiling Fan
- Entrance Foyer
- Family Room
- Living Room
- Formal Dining Room
- Storage
Kitchen
- Range
- Microwave
- Dishwasher
Flooring
- Carpet
- Laminate
Bedrooms and Bathrooms
- 2 Bedrooms
- 2 Potential Bedrooms
- 2 Full Bathrooms
- Separate Shower
Laundry
- Laundry Room
- Dryer
- Washer
Home Security
Schools
- Clinton Elementary School
- Kenyon Woods Middle School
- South Elgin High School
Utilities
- Forced Air Heating and Cooling System
- Heating System Uses Natural Gas
- Cable TV Available
Additional Features
- Balcony
- End Unit
Community Details
Overview
- Association fees include insurance, exterior maintenance, lawn care, snow removal
- 4 Units
- Staff Association, Phone Number (847) 985-6464
- Concord Woods Subdivision
- Property managed by American Property Management
Amenities
- Common Area
Pet Policy
- Dogs and Cats Allowed
Security
- Resident Manager or Management On Site
- Storm Screens
- Carbon Monoxide Detectors
Ownership History
Purchase Details
Home Financials for this Owner
Home Financials are based on the most recent Mortgage that was taken out on this home.Purchase Details
Home Financials for this Owner
Home Financials are based on the most recent Mortgage that was taken out on this home.Purchase Details
Home Financials for this Owner
Home Financials are based on the most recent Mortgage that was taken out on this home.Purchase Details
Home Financials for this Owner
Home Financials are based on the most recent Mortgage that was taken out on this home.Purchase Details
Purchase Details
Purchase Details
Home Financials for this Owner
Home Financials are based on the most recent Mortgage that was taken out on this home.Purchase Details
Home Financials for this Owner
Home Financials are based on the most recent Mortgage that was taken out on this home.Purchase Details
Home Financials for this Owner
Home Financials are based on the most recent Mortgage that was taken out on this home.Similar Homes in South Elgin, IL
Home Values in the Area
Average Home Value in this Area
Purchase History
| Date | Type | Sale Price | Title Company |
|---|---|---|---|
| Warranty Deed | $235,000 | Chicago Title | |
| Warranty Deed | $170,000 | Chicago Title Insurance Co | |
| Warranty Deed | $105,000 | First American Title | |
| Warranty Deed | $119,000 | First American Title | |
| Special Warranty Deed | $96,000 | Security Title Inc | |
| Sheriffs Deed | -- | None Available | |
| Warranty Deed | $145,000 | Chicago Title Insurance Comp | |
| Warranty Deed | $127,000 | Chicago Title Insurance Co | |
| Deed | $109,500 | Chicago Title Insurance Co |
Mortgage History
| Date | Status | Loan Amount | Loan Type |
|---|---|---|---|
| Open | $10,000 | New Conventional | |
| Open | $230,743 | FHA | |
| Previous Owner | $173,910 | VA | |
| Previous Owner | $116,844 | FHA | |
| Previous Owner | $116,000 | Stand Alone First | |
| Previous Owner | $86,000 | No Value Available | |
| Previous Owner | $105,350 | FHA | |
| Closed | $29,000 | No Value Available |
Property History
| Date | Event | Price | Change | Sq Ft Price |
|---|---|---|---|---|
| 10/18/2024 10/18/24 | Sold | $235,000 | 0.0% | $235 / Sq Ft |
| 09/20/2024 09/20/24 | Pending | -- | -- | -- |
| 09/17/2024 09/17/24 | For Sale | $235,000 | +123.8% | $235 / Sq Ft |
| 08/12/2015 08/12/15 | Sold | $105,000 | 0.0% | $105 / Sq Ft |
| 07/02/2015 07/02/15 | Pending | -- | -- | -- |
| 06/29/2015 06/29/15 | For Sale | $105,000 | -- | $105 / Sq Ft |
Tax History Compared to Growth
Tax History
| Year | Tax Paid | Tax Assessment Tax Assessment Total Assessment is a certain percentage of the fair market value that is determined by local assessors to be the total taxable value of land and additions on the property. | Land | Improvement |
|---|---|---|---|---|
| 2023 | $3,762 | $52,842 | $14,383 | $38,459 |
| 2022 | $4,146 | $48,183 | $13,115 | $35,068 |
| 2021 | $3,923 | $45,048 | $12,262 | $32,786 |
| 2020 | $3,818 | $43,005 | $11,706 | $31,299 |
| 2019 | $3,691 | $40,965 | $11,151 | $29,814 |
| 2018 | $3,637 | $38,592 | $10,505 | $28,087 |
| 2017 | $3,474 | $36,483 | $9,931 | $26,552 |
| 2016 | $3,332 | $33,846 | $9,213 | $24,633 |
| 2015 | -- | $31,023 | $8,445 | $22,578 |
| 2014 | -- | $28,613 | $8,341 | $20,272 |
| 2013 | -- | $29,368 | $8,561 | $20,807 |
Agents Affiliated with this Home
-
Gregory Pinns

Seller's Agent in 2024
Gregory Pinns
Century 21 Circle
(630) 660-7700
67 Total Sales
-
Kathy Brothers

Buyer's Agent in 2024
Kathy Brothers
Keller Williams Innovate - Aurora
(630) 201-4664
513 Total Sales
-
Chris Macak

Seller's Agent in 2015
Chris Macak
Keller Williams Infinity
(630) 715-8000
45 Total Sales
-

Buyer's Agent in 2015
Kyle Kissane
Berkshire Hathaway HomeServices Starck Real Estate
(630) 525-0092
50 Total Sales
Map
Source: Midwest Real Estate Data (MRED)
MLS Number: 12142420
APN: 06-35-306-070
- 243 Windsor Ct Unit D
- 336 Windsor Ct Unit D
- 112 S Collins St
- 271 Valley Forge Ave
- 525 Franklin Dr
- 195 E State St
- 895 Medford Ave
- 1053 Moraine Dr
- 140 E Lynn St
- 273 E Harvard Cir
- 553 S Haverhill Ln Unit 2
- 500 Valley Forge Ave
- 311 Mayfair Ln
- 440 Charles Ct
- 968 N Lancaster Cir
- 569 Arbor Ln
- 1003 Quarry Ct Unit 1
- 150 Cardinal Dr
- 561 South Dr
- 1175 N Harvard Cir

