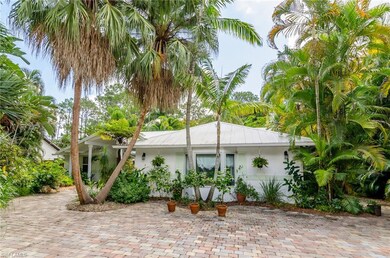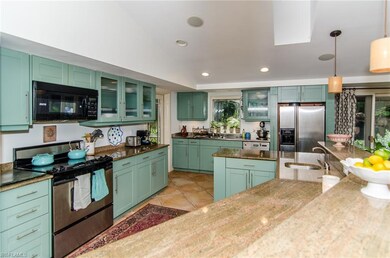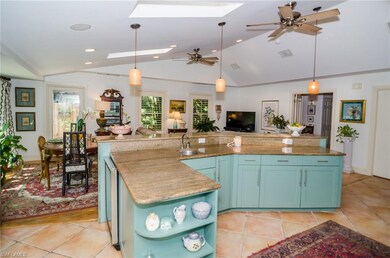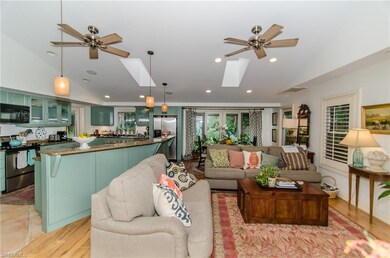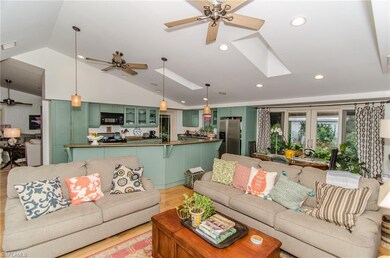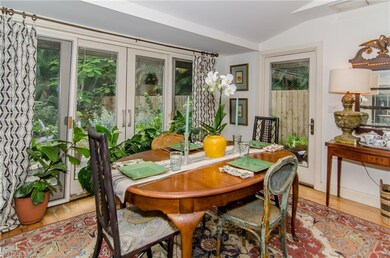
2620 66th St SW Naples, FL 34105
Wyndemere NeighborhoodHighlights
- Heated Spa
- View of Trees or Woods
- 1.14 Acre Lot
- Poinciana Elementary School Rated A-
- Reverse Osmosis System
- Vaulted Ceiling
About This Home
As of May 2019Town & Country living centrally located West of I-75. This undiscovered Naples neighborhood is only 10-15 min to downtown and North Naples. This whimsical property is not your normal Florida style home its extremely spacious & split bedroom floor plan features 3 beds, 2 baths, 2350 sq ft under air, vaulted ceilings, living room, family room with breakfast bar & new sliders throughout leading out to brick paver patio. The large Master Bedroom features French Doors, his & her walk-in closet, walk in shower and dual sinks. Kitchen features stainless appliances, granite counter-tops and opens to a large family room. Floors are tile and wood throughout. Outside features a long brick paver driveway with plenty of parking, two storage sheds, fire pit, fenced in backyard with privacy walls and the home is surrounded by Florida native landscaping and butterfly gardens. This home is a nature lovers dream. Enjoy beautiful trees, native plantings and painted buntings and big cypress fox squirls feeding at your window. Two new high efficiency A/C units w/ dehumidifier installed this year along with upgraded duct work.
Last Agent to Sell the Property
RE/MAX Hallmark Realty License #NAPLES-249523906 Listed on: 02/22/2019

Home Details
Home Type
- Single Family
Est. Annual Taxes
- $3,720
Year Built
- Built in 1986
Lot Details
- 1.14 Acre Lot
- Lot Dimensions: 75
- East Facing Home
- Property is Fully Fenced
- Paved or Partially Paved Lot
Parking
- 2 Parking Garage Spaces
Home Design
- Wood Frame Construction
- Metal Roof
- Stucco
Interior Spaces
- 2,350 Sq Ft Home
- 1-Story Property
- Vaulted Ceiling
- 5 Ceiling Fans
- Single Hung Windows
- French Doors
- Open Floorplan
- Home Office
- Storage
- Views of Woods
Kitchen
- Eat-In Kitchen
- Breakfast Bar
- Range
- Microwave
- Ice Maker
- Dishwasher
- Wine Cooler
- Reverse Osmosis System
Flooring
- Wood
- Tile
Bedrooms and Bathrooms
- 3 Bedrooms
- Split Bedroom Floorplan
- Walk-In Closet
- 2 Full Bathrooms
- Dual Sinks
- Shower Only
Pool
- Heated Spa
- Above Ground Spa
- Fiberglass Spa
- Room in yard for a pool
- Pool Equipment Stays
Outdoor Features
- Patio
- Lanai
Schools
- Poinciana Elementary School
- Gulfview Middle School
- Naples High School
Utilities
- Central Heating and Cooling System
- Water Treatment System
- Well
- Cable TV Available
Listing and Financial Details
- Assessor Parcel Number 38107400009
- Tax Block 77
Ownership History
Purchase Details
Home Financials for this Owner
Home Financials are based on the most recent Mortgage that was taken out on this home.Purchase Details
Home Financials for this Owner
Home Financials are based on the most recent Mortgage that was taken out on this home.Purchase Details
Home Financials for this Owner
Home Financials are based on the most recent Mortgage that was taken out on this home.Purchase Details
Similar Homes in Naples, FL
Home Values in the Area
Average Home Value in this Area
Purchase History
| Date | Type | Sale Price | Title Company |
|---|---|---|---|
| Warranty Deed | $440,000 | Premier 1 Title Llc | |
| Warranty Deed | $420,000 | Premier 1 Title Llc | |
| Warranty Deed | $535,000 | -- | |
| Warranty Deed | $136,500 | -- |
Mortgage History
| Date | Status | Loan Amount | Loan Type |
|---|---|---|---|
| Closed | $430,888 | New Conventional | |
| Closed | $429,512 | FHA | |
| Closed | $432,111 | FHA | |
| Closed | $432,030 | FHA | |
| Previous Owner | $336,000 | New Conventional | |
| Previous Owner | $350,000 | New Conventional | |
| Previous Owner | $150,000 | Credit Line Revolving | |
| Previous Owner | $342,000 | Fannie Mae Freddie Mac | |
| Previous Owner | $130,000 | Credit Line Revolving | |
| Previous Owner | $44,000 | Credit Line Revolving | |
| Previous Owner | $153,000 | New Conventional |
Property History
| Date | Event | Price | Change | Sq Ft Price |
|---|---|---|---|---|
| 05/21/2019 05/21/19 | Sold | $440,000 | +1.1% | $187 / Sq Ft |
| 03/08/2019 03/08/19 | Pending | -- | -- | -- |
| 02/22/2019 02/22/19 | For Sale | $435,000 | +3.6% | $185 / Sq Ft |
| 02/23/2016 02/23/16 | Sold | $420,000 | -8.7% | $179 / Sq Ft |
| 12/17/2015 12/17/15 | Pending | -- | -- | -- |
| 12/03/2015 12/03/15 | For Sale | $459,900 | -- | $196 / Sq Ft |
Tax History Compared to Growth
Tax History
| Year | Tax Paid | Tax Assessment Tax Assessment Total Assessment is a certain percentage of the fair market value that is determined by local assessors to be the total taxable value of land and additions on the property. | Land | Improvement |
|---|---|---|---|---|
| 2023 | $4,667 | $377,376 | $0 | $0 |
| 2022 | $4,629 | $343,069 | $0 | $0 |
| 2021 | $3,787 | $311,881 | $117,990 | $193,891 |
| 2020 | $3,904 | $325,651 | $117,990 | $207,661 |
| 2019 | $3,409 | $280,167 | $114,000 | $166,167 |
| 2018 | $3,655 | $302,657 | $93,822 | $208,835 |
| 2017 | $3,720 | $306,529 | $92,625 | $213,904 |
| 2016 | $1,424 | $145,836 | $0 | $0 |
| 2015 | $1,432 | $144,822 | $0 | $0 |
| 2014 | $1,427 | $93,673 | $0 | $0 |
Agents Affiliated with this Home
-
Mike Shoaff

Seller's Agent in 2019
Mike Shoaff
RE/MAX
(239) 298-9903
155 Total Sales
-
Barrett Pastor

Buyer's Agent in 2019
Barrett Pastor
Premiere Plus Realty Company
(239) 330-3510
1 in this area
104 Total Sales
-
Tom Nagel
T
Seller's Agent in 2016
Tom Nagel
DomainRealty.com LLC
(239) 285-8606
27 Total Sales
Map
Source: Naples Area Board of REALTORS®
MLS Number: 219007859
APN: 38107400009
- 189 Edgemere Way S
- 52 Golf Cottage Dr
- 2605 64th St SW
- 204 Edgemere Way S
- 234 Edgemere Way E
- 2860 66th St SW
- 2855 66th St SW
- 0 66th St SW Unit 225021111
- xxxx 66th St SW
- 2850 68th St SW
- TBD 64th St SW
- 143 Edgemere Way S
- 336 Edgemere Way E
- 187 Amblewood Ln Unit 502
- 3032 63rd St SW
- 408 Courtside Dr Unit 203

