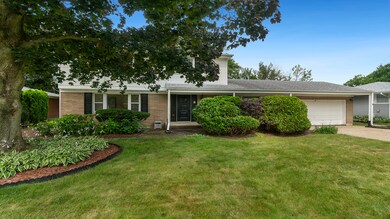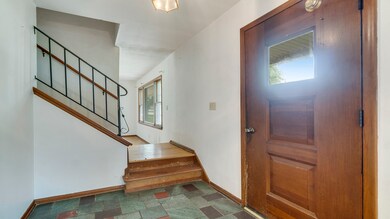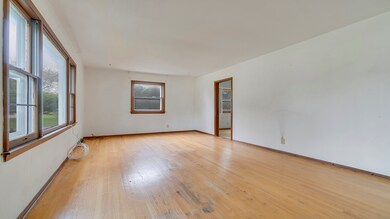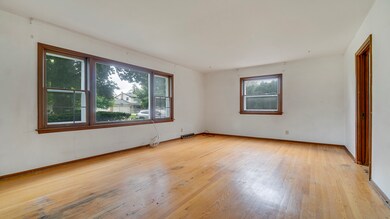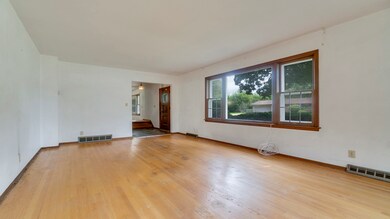
2620 Bordeaux Dr Rockford, IL 61114
Highlights
- Wood Flooring
- 2 Car Attached Garage
- Laundry Room
- Breakfast Room
- Living Room
- Entrance Foyer
About This Home
As of March 2025Welcome to this 2-story home located just off Spring Creek Road, perfect for those seeking a balance of comfort and convenience. As you approach, you'll notice the inviting covered front porch, ideal for relaxing evenings. Step inside to a tiled entryway leading to a spacious living room featuring a large picture window that fills the space with natural light. The kitchen boasts ample cupboard and counter space, perfect for culinary enthusiasts, with room for a nice-sized table. A formal dining room with sliding doors opens to a patio area and a backyard adorned with mature trees, perfect for outdoor entertaining. Upstairs, you'll find four bedrooms and a full bathroom, offering plenty of space for family or guests. The partially finished lower level includes a rec-room, perfect for additional living space or storage. A 2-car attached garage provides convenience. This home needs some TLC and is being sold as-is, offering a great opportunity for customization.
Last Agent to Sell the Property
Keller Williams Realty Signature License #475142387 Listed on: 07/29/2024

Home Details
Home Type
- Single Family
Est. Annual Taxes
- $4,389
Year Built
- Built in 1965
Lot Details
- 0.26 Acre Lot
- Lot Dimensions are 80x141.50x80x141.50
Parking
- 2 Car Attached Garage
- Parking Included in Price
Home Design
- Asphalt Roof
Interior Spaces
- 2,086 Sq Ft Home
- 2-Story Property
- Entrance Foyer
- Family Room
- Living Room
- Breakfast Room
- Formal Dining Room
- Wood Flooring
- Partially Finished Basement
- Basement Fills Entire Space Under The House
- Laundry Room
Kitchen
- Range<<rangeHoodToken>>
- Dishwasher
Bedrooms and Bathrooms
- 4 Bedrooms
- 4 Potential Bedrooms
Schools
- Spring Creek Elementary School
- Eisenhower Middle School
- Guilford High School
Utilities
- Forced Air Heating and Cooling System
- Heating System Uses Natural Gas
Listing and Financial Details
- Senior Tax Exemptions
- Homeowner Tax Exemptions
Ownership History
Purchase Details
Home Financials for this Owner
Home Financials are based on the most recent Mortgage that was taken out on this home.Purchase Details
Home Financials for this Owner
Home Financials are based on the most recent Mortgage that was taken out on this home.Purchase Details
Similar Homes in Rockford, IL
Home Values in the Area
Average Home Value in this Area
Purchase History
| Date | Type | Sale Price | Title Company |
|---|---|---|---|
| Warranty Deed | $272,000 | None Listed On Document | |
| Warranty Deed | $175,000 | None Listed On Document | |
| Deed | $64,000 | -- |
Mortgage History
| Date | Status | Loan Amount | Loan Type |
|---|---|---|---|
| Open | $244,800 | New Conventional | |
| Previous Owner | $15,861 | New Conventional |
Property History
| Date | Event | Price | Change | Sq Ft Price |
|---|---|---|---|---|
| 03/25/2025 03/25/25 | Sold | $272,000 | 0.0% | $130 / Sq Ft |
| 02/19/2025 02/19/25 | Pending | -- | -- | -- |
| 02/15/2025 02/15/25 | For Sale | $272,000 | +55.4% | $130 / Sq Ft |
| 10/21/2024 10/21/24 | Sold | $175,000 | -7.9% | $84 / Sq Ft |
| 10/05/2024 10/05/24 | Pending | -- | -- | -- |
| 09/27/2024 09/27/24 | Price Changed | $190,000 | -4.5% | $91 / Sq Ft |
| 09/25/2024 09/25/24 | For Sale | $199,000 | 0.0% | $95 / Sq Ft |
| 08/16/2024 08/16/24 | Pending | -- | -- | -- |
| 08/12/2024 08/12/24 | Price Changed | $199,000 | -4.8% | $95 / Sq Ft |
| 08/05/2024 08/05/24 | Price Changed | $209,000 | -8.7% | $100 / Sq Ft |
| 07/29/2024 07/29/24 | For Sale | $229,000 | -- | $110 / Sq Ft |
Tax History Compared to Growth
Tax History
| Year | Tax Paid | Tax Assessment Tax Assessment Total Assessment is a certain percentage of the fair market value that is determined by local assessors to be the total taxable value of land and additions on the property. | Land | Improvement |
|---|---|---|---|---|
| 2024 | $1,885 | $60,407 | $9,272 | $51,135 |
| 2023 | $4,389 | $53,265 | $8,176 | $45,089 |
| 2022 | $2,273 | $47,609 | $7,308 | $40,301 |
| 2021 | $4,002 | $43,654 | $6,701 | $36,953 |
| 2020 | $3,892 | $41,269 | $6,335 | $34,934 |
| 2019 | $2,665 | $39,334 | $6,038 | $33,296 |
| 2018 | $2,941 | $37,070 | $5,691 | $31,379 |
| 2017 | $2,952 | $38,383 | $5,446 | $32,937 |
| 2016 | $3,005 | $37,664 | $5,344 | $32,320 |
| 2015 | $3,561 | $37,664 | $5,344 | $32,320 |
| 2014 | $2,786 | $40,171 | $6,681 | $33,490 |
Agents Affiliated with this Home
-
Monica Morales

Seller's Agent in 2025
Monica Morales
GREAT HOMES REAL ESTATE, INC.
(224) 856-0873
114 Total Sales
-
John Broda

Buyer's Agent in 2025
John Broda
Epique Realty
(815) 847-0359
84 Total Sales
-
Toni Vander Heyden

Seller's Agent in 2024
Toni Vander Heyden
Keller Williams Realty Signature
(815) 315-1110
1,461 Total Sales
Map
Source: Midwest Real Estate Data (MRED)
MLS Number: 12122517
APN: 12-09-379-013
- 2933 Northcliffe Ct
- 5631 Northcliffe Ln Unit 60
- 5357 Winding Creek Dr
- 5066 Welsh Rd
- 4814 Spring Creek Rd
- 5986 Allerton Dr Unit 1
- 6005 Boxwood Dr
- 5918 Sandringham Ln
- 2754 Atherton Ln
- 2150 Stornway Dr
- 1850 N Mulford Rd
- 6147 Fireside Dr
- 6263 Denwood Dr
- 5629 Weymouth Dr
- 3309 Sage Dr
- 5307 Gingeridge Ln
- 4691 Brougham Dr
- 2501 Spring Brook Ave
- 3429 Sage Dr
- 1534 Coachman Dr

