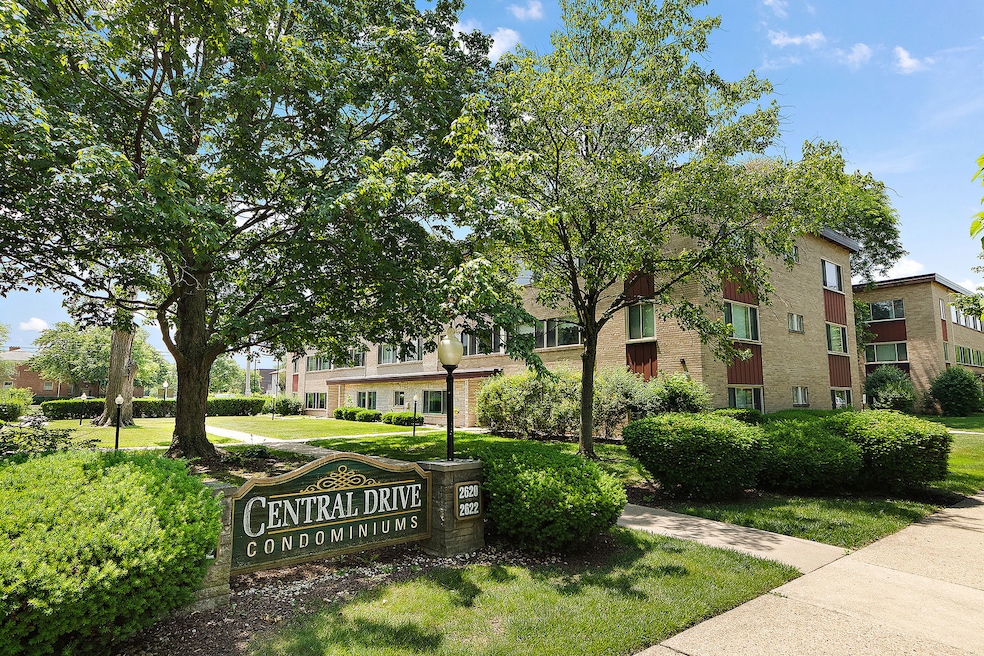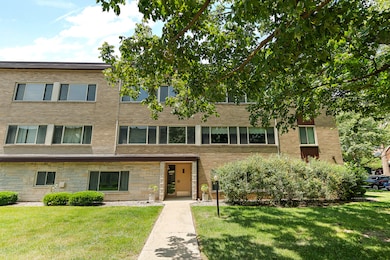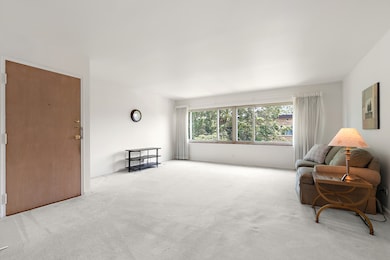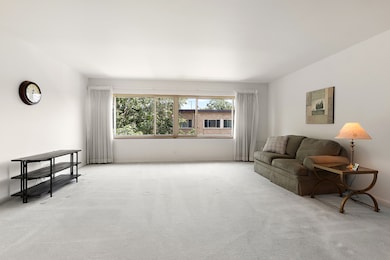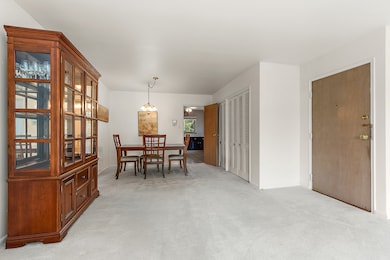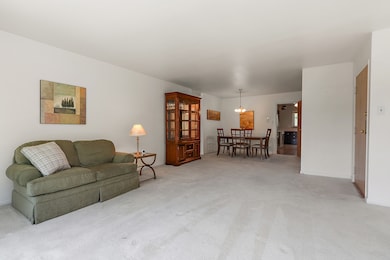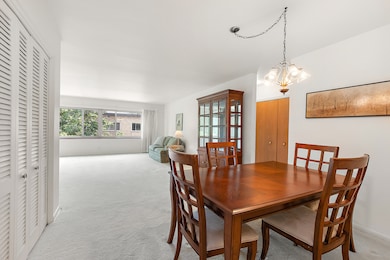
2620 Central Dr Unit 2S Flossmoor, IL 60422
Highlights
- Living Room
- 3-minute walk to Flossmoor Station
- Laundry Room
- Homewood-Flossmoor High School Rated A-
- Resident Manager or Management On Site
- 3-minute walk to Leavitt Avenue Park
About This Home
As of July 2025Great one bedroom unit on top floor! Walk into this condo and find a very large living and dining area with a wall of windows bringing in lots of natural light. The bedroom is also spacious with a large walk-in closet. The eat-in kitchen has tons of counter and storage. And if you want more storage - there's lots of closets in the unit, a private storage closet outside of the back door, and shared storage in the basement! HOAs include heat, a/c, water and refuse removal (right from your unit's back door!). Cats and dogs allowed, and one parking spot included. Taxes reflect NO exemptions, so will be much lower with a homeowner's. Why rent when you can buy this!! Downtown Flossmoor and the train to the University of Chicago and the city are just down the block. No rentals.
Property Details
Home Type
- Condominium
Est. Annual Taxes
- $2,924
Year Built
- Built in 1959
HOA Fees
- $272 Monthly HOA Fees
Home Design
- Brick Exterior Construction
Interior Spaces
- 900 Sq Ft Home
- 3-Story Property
- Family Room
- Living Room
- Dining Room
- Carpet
- Laundry Room
Bedrooms and Bathrooms
- 1 Bedroom
- 1 Potential Bedroom
- 1 Full Bathroom
Parking
- 1 Parking Space
- Parking Included in Price
- Assigned Parking
Schools
- Western Avenue Elementary School
- Parker Junior High School
- Homewood-Flossmoor High School
Utilities
- Central Air
- Heating System Uses Natural Gas
- Lake Michigan Water
Community Details
Overview
- Association fees include heat, air conditioning, water, gas, parking, insurance, exterior maintenance, lawn care, scavenger, snow removal
- 12 Units
Pet Policy
- Pets up to 50 lbs
- Dogs and Cats Allowed
Security
- Resident Manager or Management On Site
Ownership History
Purchase Details
Home Financials for this Owner
Home Financials are based on the most recent Mortgage that was taken out on this home.Purchase Details
Home Financials for this Owner
Home Financials are based on the most recent Mortgage that was taken out on this home.Purchase Details
Purchase Details
Home Financials for this Owner
Home Financials are based on the most recent Mortgage that was taken out on this home.Purchase Details
Similar Homes in the area
Home Values in the Area
Average Home Value in this Area
Purchase History
| Date | Type | Sale Price | Title Company |
|---|---|---|---|
| Warranty Deed | $105,000 | Truly Title | |
| Warranty Deed | $105,000 | Truly Title | |
| Deed | $70,000 | None Available | |
| Deed | $70,000 | None Available | |
| Interfamily Deed Transfer | -- | -- | |
| Interfamily Deed Transfer | -- | -- | |
| Warranty Deed | $57,000 | Attorneys Natl Title Network | |
| Warranty Deed | $57,000 | Attorneys Natl Title Network | |
| Warranty Deed | $30,333 | -- | |
| Warranty Deed | $30,333 | -- |
Mortgage History
| Date | Status | Loan Amount | Loan Type |
|---|---|---|---|
| Open | $101,850 | New Conventional | |
| Previous Owner | $51,500 | Unknown | |
| Previous Owner | $54,150 | No Value Available |
Property History
| Date | Event | Price | Change | Sq Ft Price |
|---|---|---|---|---|
| 07/24/2025 07/24/25 | Sold | $105,000 | -3.7% | $117 / Sq Ft |
| 06/30/2025 06/30/25 | Pending | -- | -- | -- |
| 06/26/2025 06/26/25 | For Sale | $109,000 | +55.7% | $121 / Sq Ft |
| 05/13/2021 05/13/21 | Sold | $70,000 | +1.4% | $52 / Sq Ft |
| 04/22/2021 04/22/21 | Pending | -- | -- | -- |
| 04/14/2021 04/14/21 | For Sale | $69,000 | -- | $51 / Sq Ft |
Tax History Compared to Growth
Tax History
| Year | Tax Paid | Tax Assessment Tax Assessment Total Assessment is a certain percentage of the fair market value that is determined by local assessors to be the total taxable value of land and additions on the property. | Land | Improvement |
|---|---|---|---|---|
| 2024 | $2,924 | $6,871 | $590 | $6,281 |
| 2023 | $2,366 | $6,871 | $590 | $6,281 |
| 2022 | $2,366 | $4,399 | $697 | $3,702 |
| 2021 | $495 | $4,399 | $697 | $3,702 |
| 2020 | $495 | $4,399 | $697 | $3,702 |
| 2019 | $495 | $3,606 | $670 | $2,936 |
| 2018 | $0 | $3,606 | $670 | $2,936 |
| 2017 | $0 | $3,606 | $670 | $2,936 |
| 2016 | $0 | $3,553 | $643 | $2,910 |
| 2015 | $495 | $3,553 | $643 | $2,910 |
| 2014 | $514 | $3,553 | $643 | $2,910 |
| 2013 | $1,124 | $4,983 | $643 | $4,340 |
Agents Affiliated with this Home
-

Seller's Agent in 2025
Vicki Stevenson
eXp Realty
(708) 251-1500
103 in this area
195 Total Sales
-

Buyer's Agent in 2025
Rommi Achterhof
Coldwell Banker Realty
(708) 289-4932
2 in this area
120 Total Sales
-

Seller's Agent in 2021
Evelyn Bogatto
Baird Warner
(708) 738-2386
2 in this area
13 Total Sales
Map
Source: Midwest Real Estate Data (MRED)
MLS Number: 12390626
APN: 31-01-420-048-1014
- 2648 Central Dr Unit 2648GN
- 2650 Central Dr Unit GS
- 1117 Leavitt Ave Unit 108
- 1117 Leavitt Ave Unit 110
- 1137 Leavitt Ave Unit 118
- 1139 Leavitt Ave Unit 313
- 926 Sterling Ave
- 2425 Flossmoor Rd
- 846 Park Dr
- 2424 Hawthorne Ln
- 2839 School St
- 926 Braemar Rd
- 2601 Gordon Dr
- 2709 Gordon Dr
- 2931 Sunset Ave
- 2324 Marston Ln
- 1421 Lawrence Crescent
- 723 Gardner Rd
- 623 Argyle Ave
- 1430 Brassie Ave
