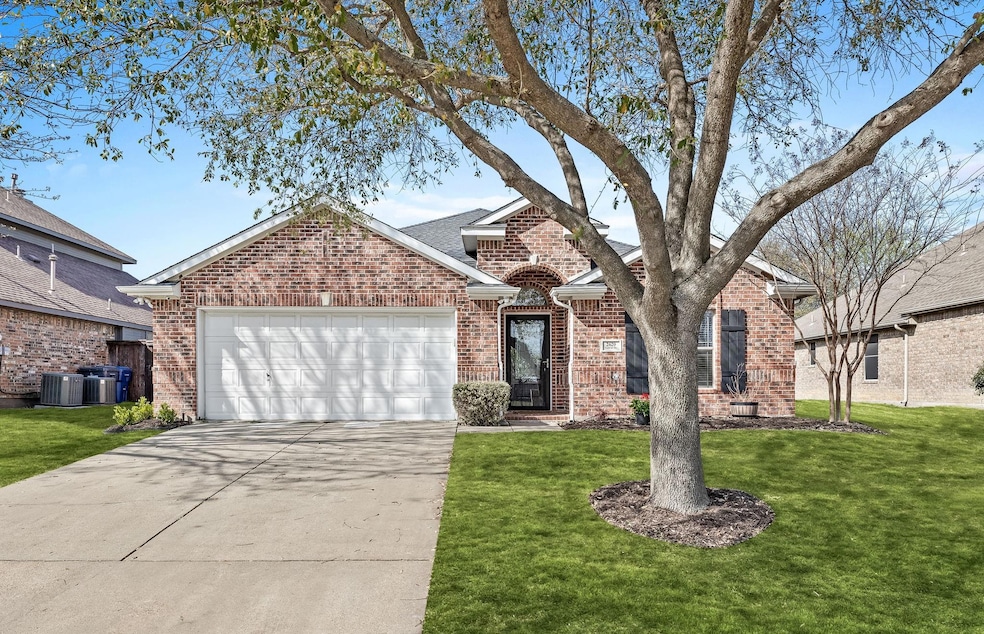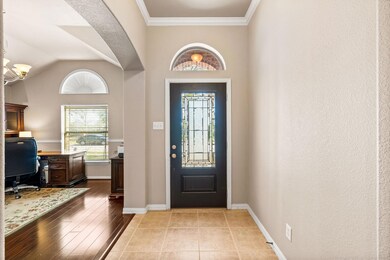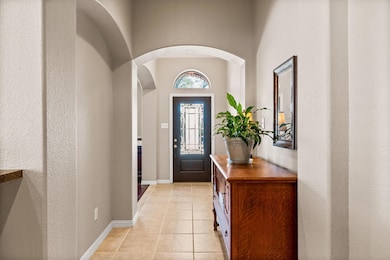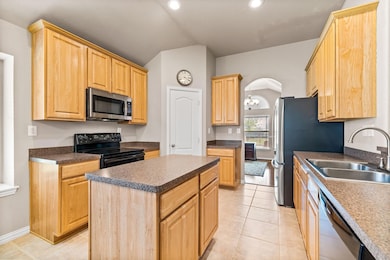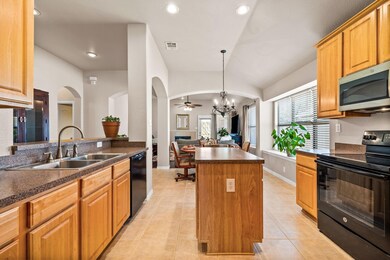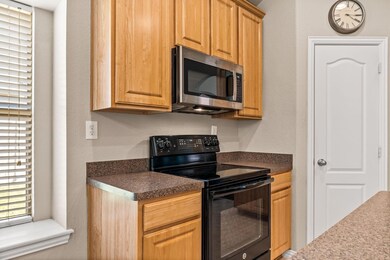
2620 Gabriel Dr McKinney, TX 75071
Slaughter NeighborhoodHighlights
- Open Floorplan
- Vaulted Ceiling
- Wood Flooring
- Slaughter Elementary School Rated A-
- Traditional Architecture
- Covered patio or porch
About This Home
As of May 2025Welcome to 2620 Gabriel Drive, a beautifully maintained home nestled in the heart of McKinney. This charming, open-concept plan maximizes space and natural light. This home has 3 bedrooms, 2 baths, and a flex room that can be used as an office or formal dining. It boasts wood flooring, fresh paint, and ceiling fans throughout. Spacious living room has a wood burning fireplace and windows that overlook the backyard.The large kitchen, complete with an island, offers ample space for meal prep and entertaining, and walk in pantry. The master has an ensuite with dual sinks, a separate tub and shower, and plenty of storage. Backyard has a covered patio and mature trees, perfect for enjoying Texas evenings. It's conveniently located adjacent to a large 10-acre park for plenty of green space and outdoor activities. Quick access to 75 and 380 for restaurants, shopping and local conveniences. McKinney offers highly rated schools, top rated healthcare services, access to multiple parks for walking trails, boating, fishing, skate park, and Apex, McKinney's fitness and aquatic center.
Last Agent to Sell the Property
Compass RE Texas, LLC Brokerage Phone: 214-425-3233 License #0575367 Listed on: 03/27/2025

Home Details
Home Type
- Single Family
Est. Annual Taxes
- $6,060
Year Built
- Built in 2004
Lot Details
- 5,663 Sq Ft Lot
- Privacy Fence
- Wood Fence
- Landscaped
- Interior Lot
- Back Yard
HOA Fees
- $26 Monthly HOA Fees
Parking
- 2 Car Attached Garage
- Front Facing Garage
- Garage Door Opener
- Driveway
Home Design
- Traditional Architecture
- Brick Exterior Construction
- Slab Foundation
- Frame Construction
- Composition Roof
Interior Spaces
- 1,797 Sq Ft Home
- 1-Story Property
- Open Floorplan
- Vaulted Ceiling
- Chandelier
- Wood Burning Fireplace
- Window Treatments
- Living Room with Fireplace
- Fire and Smoke Detector
- Washer and Electric Dryer Hookup
Kitchen
- Electric Oven
- Electric Cooktop
- <<microwave>>
- Dishwasher
- Kitchen Island
- Disposal
Flooring
- Wood
- Carpet
- Tile
Bedrooms and Bathrooms
- 3 Bedrooms
- Walk-In Closet
- 2 Full Bathrooms
Eco-Friendly Details
- ENERGY STAR/ACCA RSI Qualified Installation
- ENERGY STAR Qualified Equipment for Heating
- Energy-Efficient Thermostat
Outdoor Features
- Covered patio or porch
- Exterior Lighting
- Rain Gutters
Schools
- Slaughter Elementary School
- Mckinney Boyd High School
Utilities
- Central Heating and Cooling System
- High Speed Internet
Listing and Financial Details
- Legal Lot and Block 36 / G
- Assessor Parcel Number R834600G03601
Community Details
Overview
- Association fees include management, ground maintenance
- Sandy Glen HOA
- Sandy Glen Add Ph Iii Subdivision
Recreation
- Community Playground
- Park
Ownership History
Purchase Details
Home Financials for this Owner
Home Financials are based on the most recent Mortgage that was taken out on this home.Purchase Details
Home Financials for this Owner
Home Financials are based on the most recent Mortgage that was taken out on this home.Purchase Details
Purchase Details
Home Financials for this Owner
Home Financials are based on the most recent Mortgage that was taken out on this home.Purchase Details
Home Financials for this Owner
Home Financials are based on the most recent Mortgage that was taken out on this home.Similar Homes in McKinney, TX
Home Values in the Area
Average Home Value in this Area
Purchase History
| Date | Type | Sale Price | Title Company |
|---|---|---|---|
| Deed | -- | Capital Title | |
| Vendors Lien | -- | Rtt | |
| Quit Claim Deed | -- | None Available | |
| Warranty Deed | -- | Stnt | |
| Special Warranty Deed | -- | Rtt |
Mortgage History
| Date | Status | Loan Amount | Loan Type |
|---|---|---|---|
| Open | $408,600 | VA | |
| Previous Owner | $65,000 | Credit Line Revolving | |
| Previous Owner | $92,000 | New Conventional | |
| Previous Owner | $148,755 | FHA | |
| Previous Owner | $136,551 | FHA |
Property History
| Date | Event | Price | Change | Sq Ft Price |
|---|---|---|---|---|
| 05/29/2025 05/29/25 | Sold | -- | -- | -- |
| 04/19/2025 04/19/25 | Pending | -- | -- | -- |
| 04/03/2025 04/03/25 | For Sale | $400,000 | 0.0% | $223 / Sq Ft |
| 03/29/2025 03/29/25 | Pending | -- | -- | -- |
| 03/27/2025 03/27/25 | For Sale | $400,000 | -- | $223 / Sq Ft |
Tax History Compared to Growth
Tax History
| Year | Tax Paid | Tax Assessment Tax Assessment Total Assessment is a certain percentage of the fair market value that is determined by local assessors to be the total taxable value of land and additions on the property. | Land | Improvement |
|---|---|---|---|---|
| 2023 | $1,660 | $311,023 | $90,000 | $278,996 |
| 2022 | $5,666 | $282,748 | $80,000 | $269,777 |
| 2021 | $5,459 | $257,044 | $65,000 | $192,044 |
| 2020 | $5,477 | $242,322 | $50,000 | $192,322 |
| 2019 | $5,460 | $229,680 | $50,000 | $179,680 |
| 2018 | $5,425 | $223,036 | $50,000 | $183,109 |
| 2017 | $4,932 | $223,483 | $50,000 | $173,483 |
| 2016 | $4,576 | $198,525 | $50,000 | $148,525 |
| 2015 | $4,102 | $167,570 | $35,000 | $132,570 |
Agents Affiliated with this Home
-
Tiffany Smith

Seller's Agent in 2025
Tiffany Smith
Compass RE Texas, LLC
(214) 425-3233
1 in this area
108 Total Sales
-
Sara Anderson
S
Buyer's Agent in 2025
Sara Anderson
Keller Williams Prosper Celina
(469) 782-8622
2 in this area
28 Total Sales
Map
Source: North Texas Real Estate Information Systems (NTREIS)
MLS Number: 20881521
APN: R-8346-00G-0360-1
- 2509 Heads And Tails Ln
- 808 Stags Leap Dr
- 2429 Emerald Ln
- 2429 Gabriel Dr
- 916 Jasper Ln
- 2432 Glenhaven Dr
- 309 Gwendola Dr
- 316 Gwendola Dr
- 223 Mccarley Place
- 228 Mccarley Place
- 219 Mccarley Place
- 226 Gwendola Dr
- 303 Randy Lee Ln
- 2301 Glenhaven Dr
- 2831 Rosewood Blvd
- 3341 Woodglen Dr
- 202 Randy Lee Ln
- 2208 Stoneleigh Place
- 308 Northwood Dr
- 200 Devonshire Ct
