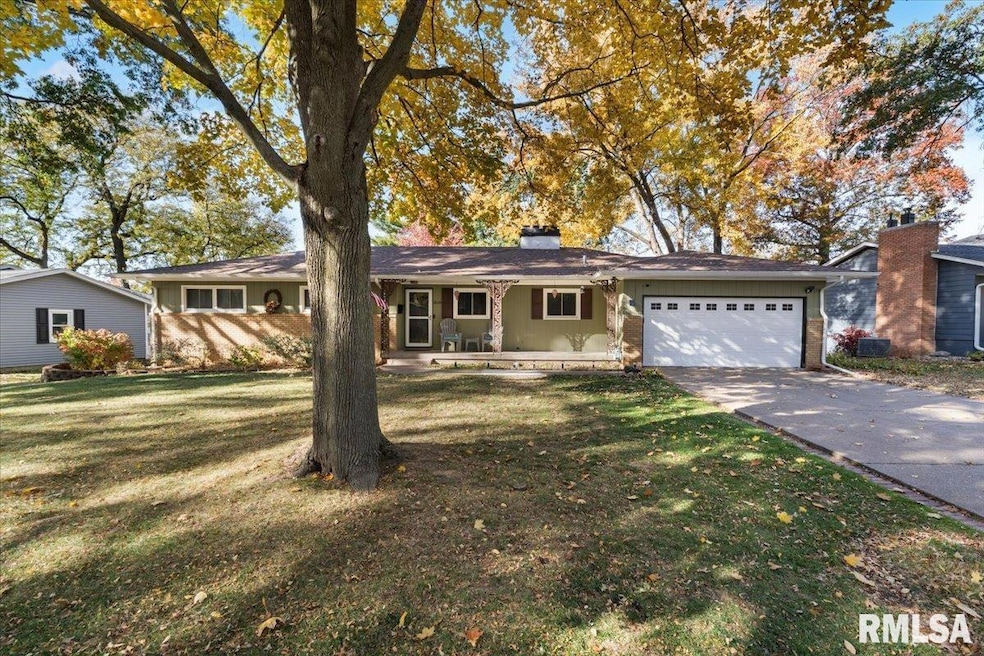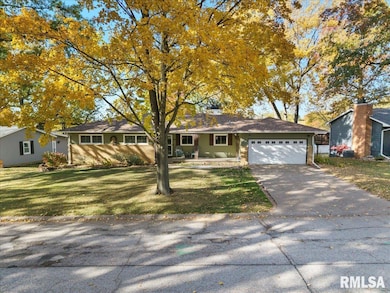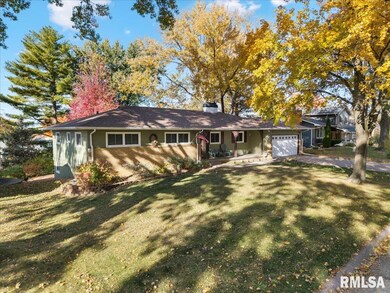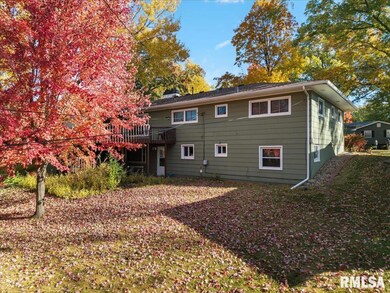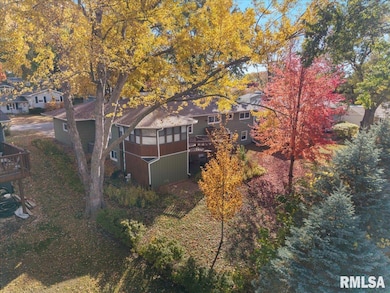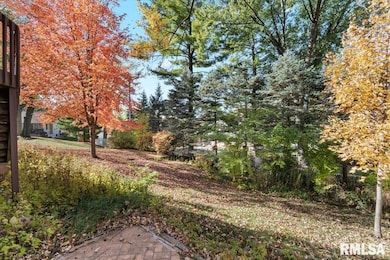2620 Harmony Hills Dr Bettendorf, IA 52722
Estimated payment $2,303/month
Highlights
- Deck
- Ranch Style House
- 2 Car Attached Garage
- Family Room with Fireplace
- Solid Surface Countertops
- Entrance Foyer
About This Home
Coming Soon ...Active on Sunday 11-16-2025. Awesome Ranch with a walk-Out Basement sitting on a Beautiful Lot in a Great Location! Gorgeous Updated Eat-In Kitchen with Cherry Cabinetry, Built-In Glass Hutch, Corian Countertops and Brand-New Refrigerator and Built-In Stove Top and Oven. Big Livingroom / Dining Room Combo with a Gas Fireplace French Doors Opens to a Large 3 Season Room (Has Portable Heat and Air will Stay) Opens to Deck. Total of 5 Bedrooms, 3 Bathrooms with 4 Bedrooms on the Main Level and 2 Bathrooms. Master Suite has a Full Ensuite. Lower-Level Huge Family Room, Fireplace, 5th Bedroom, 3/4 Bathroom, Bonus Room could be Craft Room Game Room or anything you need. Plus, a Storage Room and Utility Room. Lots of Updates Throughout....New Roof, New Gutters, New Gutter Guards 2020, New Garage Door 2020, New Central Air Unit 2018, New Sewer Line from House to Main 2023, New Carpet on Main Level 2021, New Refrigerator 2025, New Microwave 2021, New Master Bathroom Commode 2024, Stained Deck 2021 and New Kitchen Faucet 2025. Call for a Private Showing Today...
Listing Agent
KW 1Advantage Brokerage Phone: 309-314-2499 License #S39204000/475.136997 Listed on: 11/12/2025

Home Details
Home Type
- Single Family
Est. Annual Taxes
- $4,870
Year Built
- Built in 1961
Lot Details
- Lot Dimensions are 84 x 121 x 94 x 121
- Level Lot
Parking
- 2 Car Attached Garage
Home Design
- Ranch Style House
- Brick Exterior Construction
- Shingle Roof
- Wood Siding
Interior Spaces
- 3,155 Sq Ft Home
- Gas Log Fireplace
- Entrance Foyer
- Family Room with Fireplace
- 2 Fireplaces
- Living Room with Fireplace
Kitchen
- Range
- Microwave
- Dishwasher
- Solid Surface Countertops
- Disposal
Bedrooms and Bathrooms
- 4 Bedrooms
- 3 Full Bathrooms
Laundry
- Dryer
- Washer
Finished Basement
- Walk-Out Basement
- Basement Fills Entire Space Under The House
Outdoor Features
- Deck
Schools
- Bettendorf Middle School
- Bettendorf High School
Utilities
- Forced Air Heating and Cooling System
- Heating System Uses Natural Gas
- Gas Water Heater
- Water Softener is Owned
Community Details
- Harmony Hills Subdivision
Listing and Financial Details
- Homestead Exemption
- Assessor Parcel Number 842117115
Map
Home Values in the Area
Average Home Value in this Area
Tax History
| Year | Tax Paid | Tax Assessment Tax Assessment Total Assessment is a certain percentage of the fair market value that is determined by local assessors to be the total taxable value of land and additions on the property. | Land | Improvement |
|---|---|---|---|---|
| 2025 | $4,870 | $366,500 | $76,000 | $290,500 |
| 2024 | $4,828 | $325,100 | $37,900 | $287,200 |
| 2023 | $4,536 | $325,100 | $37,900 | $287,200 |
| 2022 | $4,488 | $266,540 | $37,940 | $228,600 |
| 2021 | $4,488 | $266,540 | $37,940 | $228,600 |
| 2020 | $4,312 | $246,450 | $37,940 | $208,510 |
| 2019 | $4,330 | $240,380 | $37,940 | $202,440 |
| 2018 | $4,328 | $240,380 | $37,940 | $202,440 |
| 2017 | $1,337 | $240,380 | $37,940 | $202,440 |
| 2016 | $4,194 | $233,540 | $0 | $0 |
| 2015 | $4,194 | $223,760 | $0 | $0 |
| 2014 | $4,060 | $223,760 | $0 | $0 |
| 2013 | $3,970 | $0 | $0 | $0 |
| 2012 | -- | $226,310 | $37,940 | $188,370 |
Purchase History
| Date | Type | Sale Price | Title Company |
|---|---|---|---|
| Deed | -- | -- |
Mortgage History
| Date | Status | Loan Amount | Loan Type |
|---|---|---|---|
| Open | $223,200 | No Value Available | |
| Closed | -- | No Value Available |
Source: RMLS Alliance
MLS Number: QC4269297
APN: 842117115
- 6817 Matthews Ct
- 2822 S Hampton Dr
- 3010 Greenbrier Dr
- 3107 Greenbrier Dr
- 1523 Golden Valley Dr
- 2821 Hillside Ct
- 2612 Crestview Dr
- 2625 Holly Dr
- 1 Oak Park Dr
- 2211 Waveland Dr
- 316 Linda Ln
- 1337 Golden Valley Dr
- 1113 Summit Hills Dr
- 2507 Holly Dr
- 3322 Clover Hills Dr
- 1101 Hawthorne Dr
- 2846 Magnolia Dr
- 2704 Magnolia Dr
- 2592 Middle Rd Unit 202
- 2592 Middle Rd Unit 220
- 2207 18th St
- 2929 Hawthorne Dr
- 1632 Monterey Ct
- 3751 Tam-O-shanter Dr N
- 3751 Tam o Shanter Dr N
- 2107 Tanglefoot Ln
- 3300 E Kimberly Rd
- 2900 Middle Rd
- 1016 Lincoln Rd
- 1100 Lincoln Rd
- 3106 Maplecrest Rd
- 2544 Glenn St
- 2530 Saint John Ct
- 2246 Bellevue Ave
- 2505 Devils Glen Rd
- 3835 Prairie Ln
- 3240 Parkwild Dr Unit 1C
- 3434 Towne Pointe Dr
- 537 23rd St
- 2733 E 18th St
