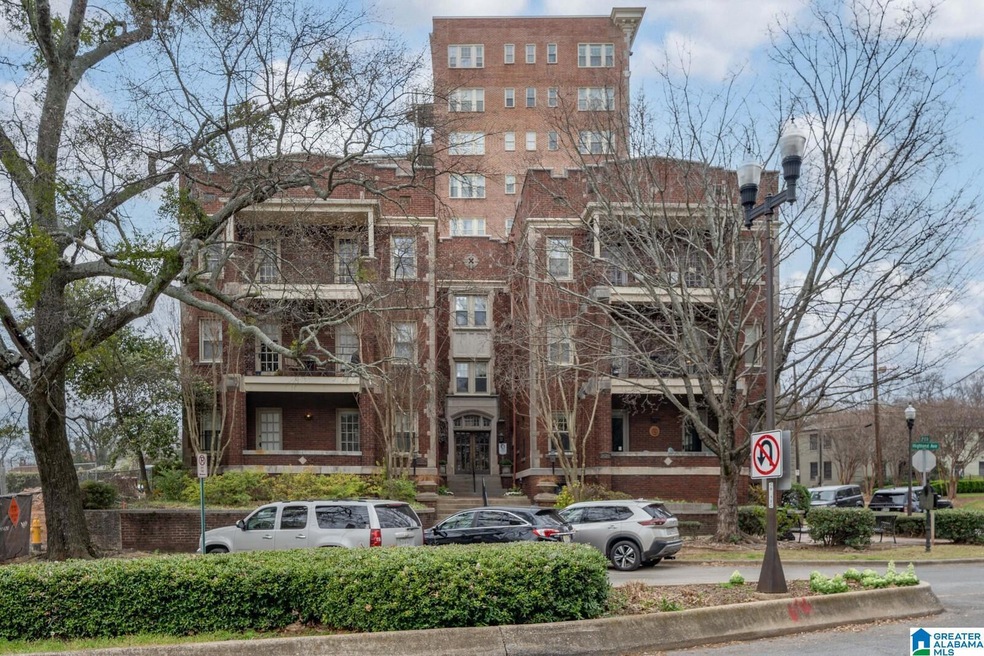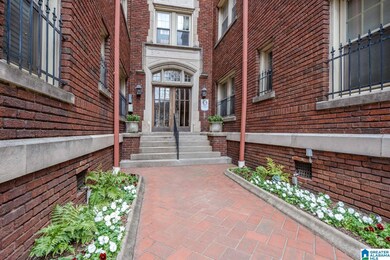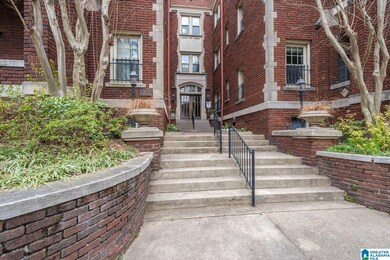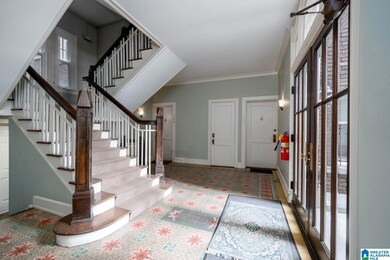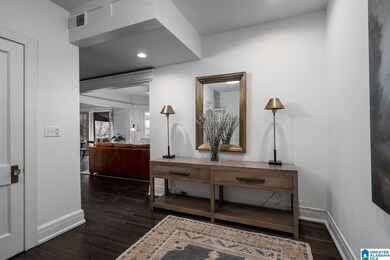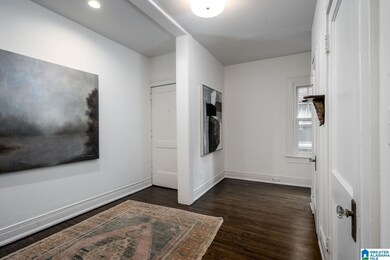
2620 Highland Ave S Unit 304 Birmingham, AL 35205
Highland Park NeighborhoodHighlights
- Wood Flooring
- Stone Countertops
- Stainless Steel Appliances
- Main Floor Primary Bedroom
- Den with Fireplace
- 3-minute walk to Caldwell Park
About This Home
As of April 2025Welcome to 2620 Highland Ave S, Unit 304! This spacious one bedroom, one bathroom condo is conveniently located in walking distance to Freddy’s Wine Bar, Bottega Cafe, the Virginia Samford Theatre, and is just steps away from the brand new Mobley Group restaurant (steakhouse concept coming soon to the neighborhood!). Nestled between Hanover Park, Rhodes Park, and Caldwell Park, this location provides the best of urban living. The interior of the unit boasts updated finishes throughout complete with a large welcoming foyer, den with fireplace, lovely dining area with covered balcony access, great kitchen, and primary bedroom suite. Offered fully furnished if buyer desires! This is truly a great spot!
Last Agent to Sell the Property
RealtySouth-MB-Cahaba Rd Brokerage Email: melissarobinson@realtysouth.com Listed on: 04/03/2025

Property Details
Home Type
- Condominium
Est. Annual Taxes
- $1,931
Year Built
- Built in 1940
HOA Fees
- $330 Monthly HOA Fees
Home Design
- Four Sided Brick Exterior Elevation
Interior Spaces
- 1,253 Sq Ft Home
- 1-Story Property
- Smooth Ceilings
- Ceiling Fan
- Recessed Lighting
- Stone Fireplace
- Gas Fireplace
- French Doors
- Dining Room
- Den with Fireplace
Kitchen
- Dishwasher
- Stainless Steel Appliances
- Stone Countertops
Flooring
- Wood
- Tile
Bedrooms and Bathrooms
- 1 Primary Bedroom on Main
- 1 Full Bathroom
- Separate Shower
Laundry
- Laundry Room
- Laundry on main level
- Washer and Electric Dryer Hookup
Finished Basement
- Basement Fills Entire Space Under The House
- Stone or Rock in Basement
Parking
- On-Street Parking
- Unassigned Parking
Outdoor Features
- Balcony
Schools
- Avondale Elementary School
- Putnam Middle School
- Woodlawn High School
Utilities
- Central Heating and Cooling System
- Electric Water Heater
Community Details
- Association fees include garbage collection, gas (fee), common grounds mntc, insurance-building, management fee, reserve for improvements, sewage service, utilities for comm areas, water
Listing and Financial Details
- Visit Down Payment Resource Website
- Assessor Parcel Number 28-00-06-1-010-012.313
Ownership History
Purchase Details
Home Financials for this Owner
Home Financials are based on the most recent Mortgage that was taken out on this home.Purchase Details
Purchase Details
Purchase Details
Home Financials for this Owner
Home Financials are based on the most recent Mortgage that was taken out on this home.Purchase Details
Home Financials for this Owner
Home Financials are based on the most recent Mortgage that was taken out on this home.Similar Homes in Birmingham, AL
Home Values in the Area
Average Home Value in this Area
Purchase History
| Date | Type | Sale Price | Title Company |
|---|---|---|---|
| Warranty Deed | $265,000 | None Listed On Document | |
| Warranty Deed | $266,300 | None Listed On Document | |
| Warranty Deed | $32,223 | -- | |
| Warranty Deed | $191,500 | None Available | |
| Warranty Deed | $88,000 | -- |
Mortgage History
| Date | Status | Loan Amount | Loan Type |
|---|---|---|---|
| Previous Owner | $15,000 | Credit Line Revolving | |
| Previous Owner | $70,400 | No Value Available |
Property History
| Date | Event | Price | Change | Sq Ft Price |
|---|---|---|---|---|
| 04/11/2025 04/11/25 | Sold | $265,000 | +16.5% | $211 / Sq Ft |
| 04/08/2025 04/08/25 | Pending | -- | -- | -- |
| 04/03/2025 04/03/25 | For Sale | $227,500 | -- | $182 / Sq Ft |
Tax History Compared to Growth
Tax History
| Year | Tax Paid | Tax Assessment Tax Assessment Total Assessment is a certain percentage of the fair market value that is determined by local assessors to be the total taxable value of land and additions on the property. | Land | Improvement |
|---|---|---|---|---|
| 2024 | $1,931 | $26,640 | -- | $26,640 |
| 2022 | $1,583 | $11,790 | $0 | $11,790 |
| 2021 | $1,583 | $11,790 | $0 | $11,790 |
| 2020 | $1,346 | $23,580 | $0 | $23,580 |
| 2019 | $1,346 | $18,560 | $0 | $0 |
| 2018 | $1,414 | $19,500 | $0 | $0 |
| 2017 | $1,414 | $19,500 | $0 | $0 |
| 2016 | $1,414 | $19,500 | $0 | $0 |
| 2015 | $2,826 | $38,980 | $0 | $0 |
| 2014 | $1,425 | $41,020 | $0 | $0 |
| 2013 | $1,425 | $20,520 | $0 | $0 |
Agents Affiliated with this Home
-
Melissa Robinson

Seller's Agent in 2025
Melissa Robinson
RealtySouth
(205) 807-6640
2 in this area
97 Total Sales
-
Trish Kren

Buyer's Agent in 2025
Trish Kren
Tinsley Realty Company
(205) 317-1151
8 in this area
113 Total Sales
Map
Source: Greater Alabama MLS
MLS Number: 21413621
APN: 28-00-06-1-010-012.313
- 2705 11th Ave S Unit 202
- 2701 11th Ave S Unit 101
- 2625 Highland Ave S Unit 406
- 2625 Highland Ave S Unit 707
- 2625 Highland Ave S Unit 402
- 2625 Highland Ave S Unit 409
- 2625 Highland Ave S Unit 405
- 2704 Highland Ave S Unit 202
- 2704 Highland Ave S Unit 201
- 2600 Highland Ave S Unit 606
- 2600 Highland Ave S Unit 403
- 2620 11th Ave S
- 2618 11th Ave S
- 2727 Highland Ave S Unit 116
- 2727 Highland Ave S Unit 105B
- 1109 26th St S Unit 6
- 1101 26th St S Unit 103
- 1101 26th St S Unit 202
- 1105 26th St S Unit 301
- 1105 26th St S Unit 401
