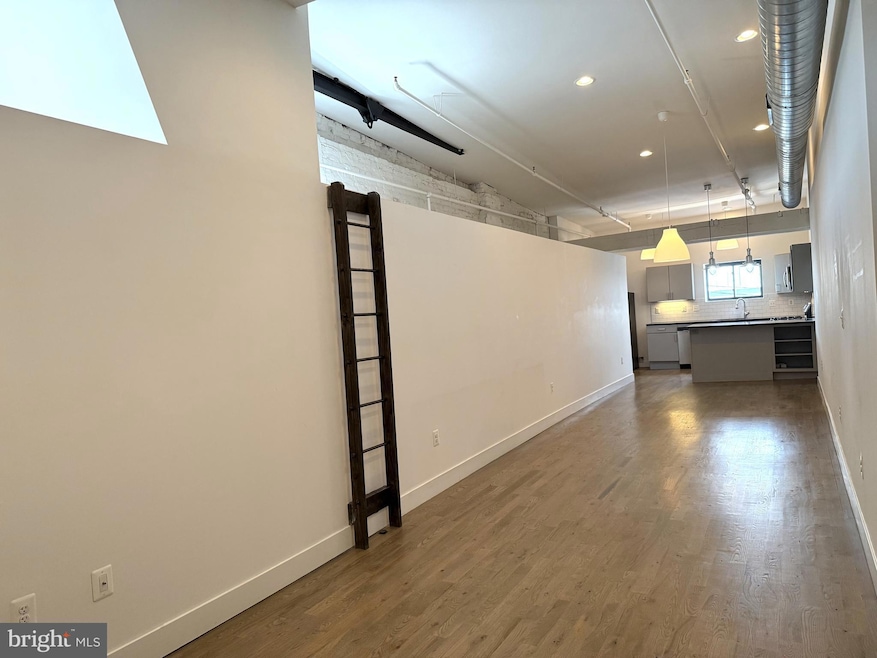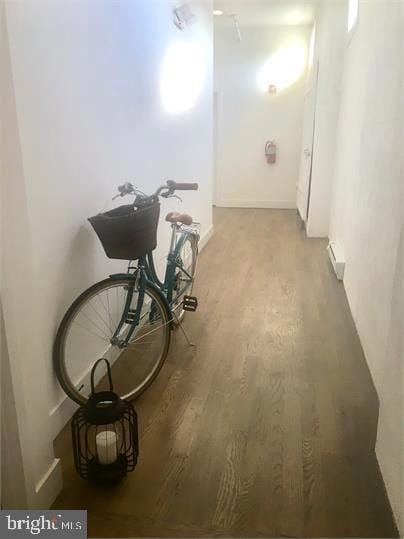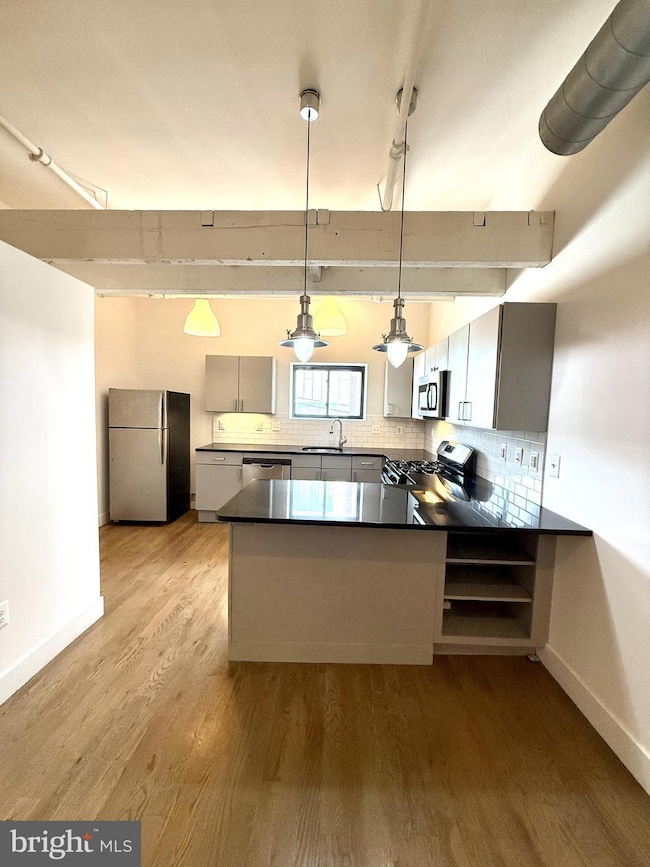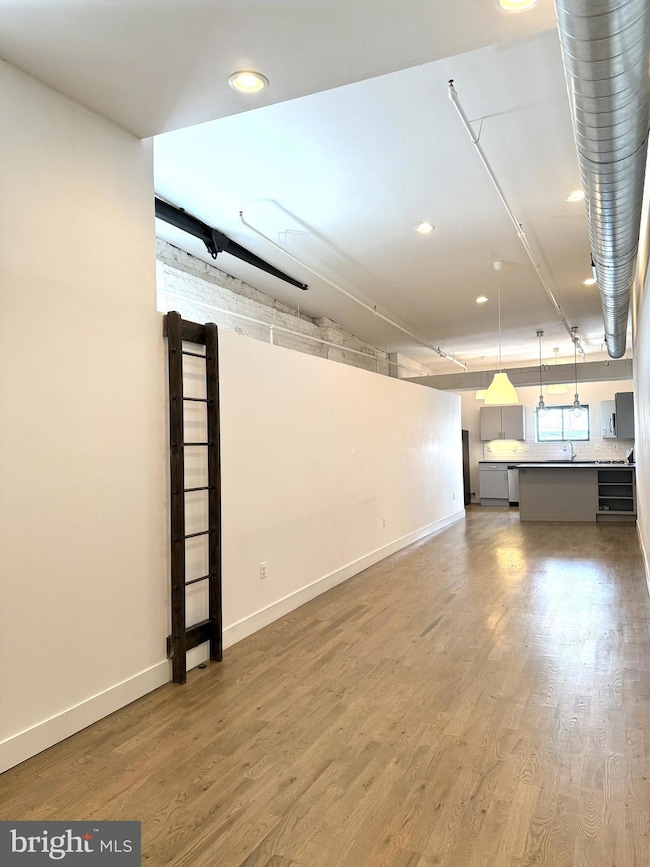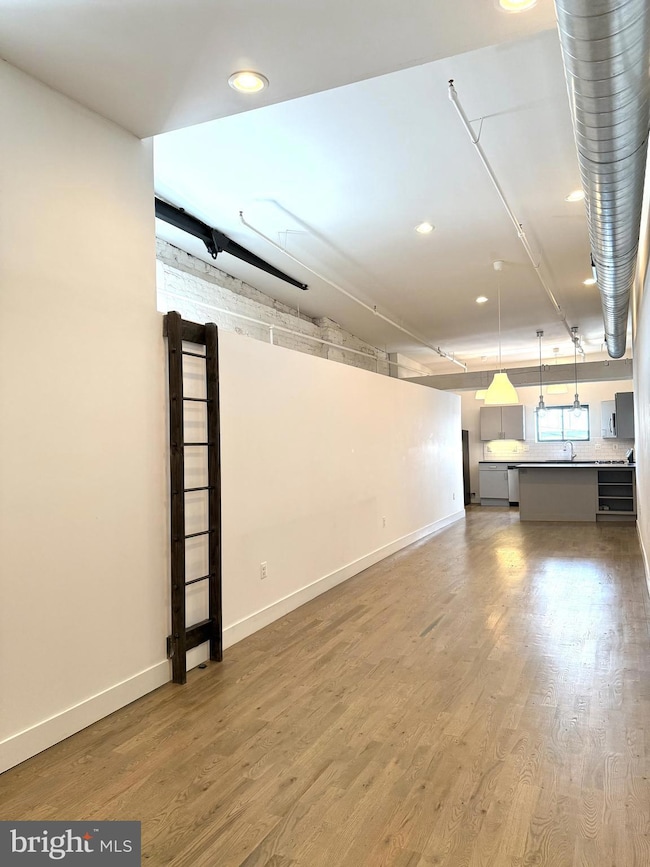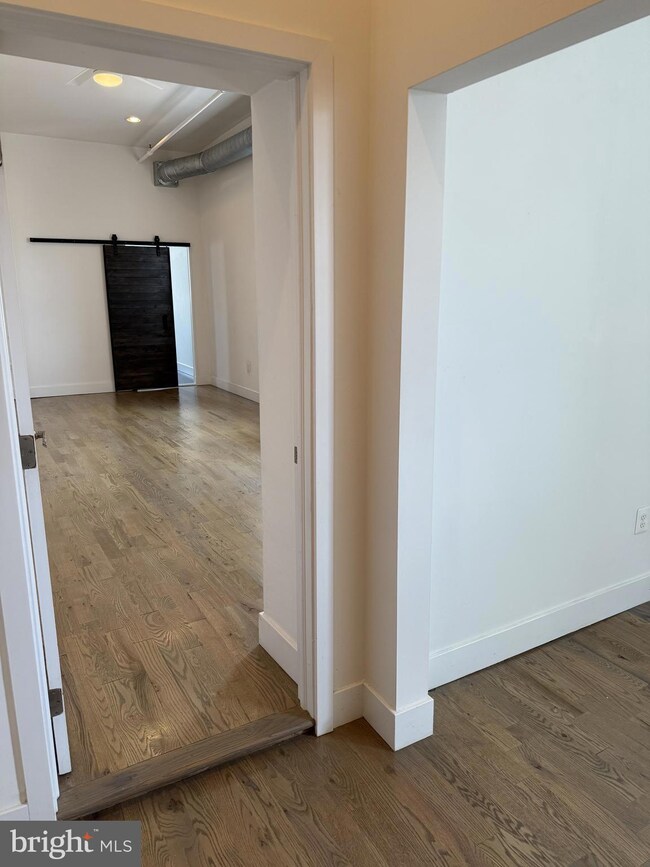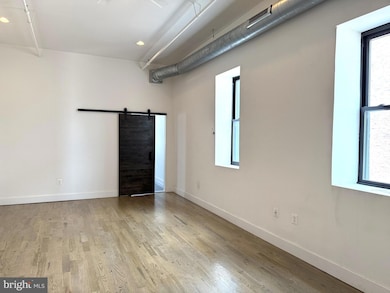2620 Martha St Unit 301 Philadelphia, PA 19125
East Kensington NeighborhoodHighlights
- 0.15 Acre Lot
- Wood Flooring
- Stainless Steel Appliances
- Open Floorplan
- No HOA
- 2-minute walk to Black Coyle & McBride Playground
About This Home
Recently Renovated spacious 2 Bedroom loft/live-work with PARKING!! Smaller 3ed room ideal for large dressing room or office, with 2 full bathrooms, high ceilings, new hardwood floors, and washer/dryer in unit. Gas stove, gas heat and central air. This is a very cool apartment on a quiet street in Emerging Fishtown / East Kensignton just 1.5 blocks from Frankford Avenue. The primary suite is very large with a HUGE bathroom including a soaking tub, separate double rain shower and double vanity. The building houses a handful of quiet work spaces including a popular yoga studio.
Lease Terms: 1st month, last month prepaid and 1 month security deposit due at, or prior to, lease signing. Other terms: $55 application fee per applicant. Tenants are responsible for: electricity, gas, cable/internet. Water is a flat monthly fee of $50+ depending on occupancy.
Landlord Requirements: Applicants to make 3x the monthly rent in verifiable gross income, credit history to be considered, no evictions within the past 4 years, and must have a verifiable rental history with on-time rental payments. In most cases, the move-in process will take 7-10 days from the start of the application, approval, lease preparation and execution, utility transfer, renters insurance confirmation, and the walkthrough/key distribution. Exceptions to this criteria may exist under the law and will be considered. Cosigners will be considered.
Listing Agent
(917) 972-5501 echochicestates@gmail.com Echochic Estates License #RS341429 Listed on: 09/03/2025
Condo Details
Home Type
- Condominium
Year Built
- Built in 1927 | Remodeled in 2015
Lot Details
- East Facing Home
- Aluminum or Metal Fence
- Sprinkler System
- Property is in excellent condition
Home Design
- Entry on the 1st floor
- Masonry
Interior Spaces
- 9,900 Sq Ft Home
- Property has 3 Levels
- Open Floorplan
- Ceiling Fan
- Recessed Lighting
- Double Pane Windows
- Replacement Windows
- Window Screens
- Combination Dining and Living Room
- Wood Flooring
Kitchen
- Gas Oven or Range
- Built-In Microwave
- Dishwasher
- Stainless Steel Appliances
- Disposal
Bedrooms and Bathrooms
- 2 Main Level Bedrooms
- Walk-In Closet
- 2 Full Bathrooms
- Soaking Tub
- Bathtub with Shower
Laundry
- Laundry on main level
- Stacked Gas Washer and Dryer
Home Security
- Intercom
- Exterior Cameras
- Surveillance System
Parking
- 6 Open Parking Spaces
- 6 Parking Spaces
- Parking Lot
- Off-Street Parking
- 6 Assigned Parking Spaces
Eco-Friendly Details
- Energy-Efficient Appliances
- Energy-Efficient Windows
Utilities
- Forced Air Heating and Cooling System
- Vented Exhaust Fan
- Electric Water Heater
Additional Features
- Exterior Lighting
- Urban Location
Listing and Financial Details
- Residential Lease
- Security Deposit $2,250
- $100 Move-In Fee
- Requires 1 Month of Rent Paid Up Front
- Tenant pays for cable TV, cooking fuel, electricity, gas, heat, hot water, insurance, internet, parking fee, water
- No Smoking Allowed
- 12-Month Min and 24-Month Max Lease Term
- Available 9/1/25
- $55 Application Fee
- Assessor Parcel Number 871000043
Community Details
Overview
- No Home Owners Association
- 5 Units
- Building Winterized
- Low-Rise Condominium
- East Kensington Subdivision
- Property Manager
Pet Policy
- No Pets Allowed
Security
- Carbon Monoxide Detectors
- Fire and Smoke Detector
- Fire Sprinkler System
Map
Source: Bright MLS
MLS Number: PAPH2530016
- 2620 Collins St
- 2603 Frankford Ave
- 2131 E Tucker St
- 2607 Coral St
- 2124 E Lehigh Ave
- 2564 Kern St
- 2571 Coral St
- 1854 E Oakdale St
- 1852 E Oakdale St
- 1856 E Oakdale St
- 2548 Kern St
- 2642 Coral St
- 2625 Braddock St
- 2107 E Lehigh Ave
- 2552 Coral St
- 2181 83 E Hazzard St
- 2528 Collins St
- 1921 E Harold St
- 1917 E Harold St
- 1920 E Harold St
- 2626 Trenton Ave Unit 405
- 2651 1/2 Martha St
- 2604 Frankford Ave Unit 3
- 2562 Frankford Ave Unit 3
- 2627 Coral St
- 2653 Coral St Unit 10
- 2046 E Lehigh Ave Unit 5D
- 2046 E Lehigh Ave Unit 3B
- 2046 E Huntingdon St Unit 2F
- 2046 E Huntingdon St Unit 3F
- 2571 Coral St
- 2529 Frankford Ave Unit 3
- 2532 Collins St
- 2654 Coral St Unit 204
- 2654 Coral St Unit 406
- 2654 Coral St Unit 209
- 2654 Coral St Unit 206
- 2654 Coral St Unit 208
- 2552 Coral St
- 2525 Frankford Ave Unit 3
