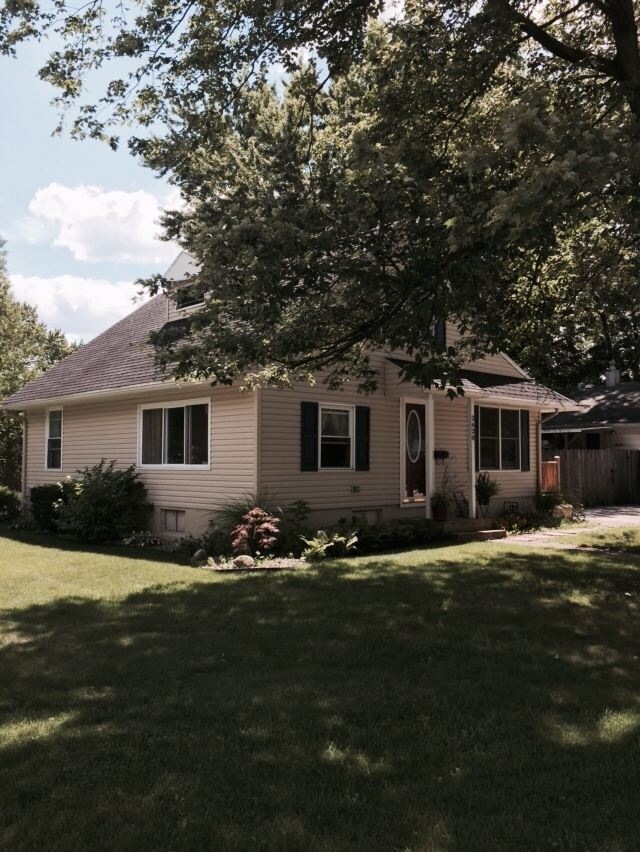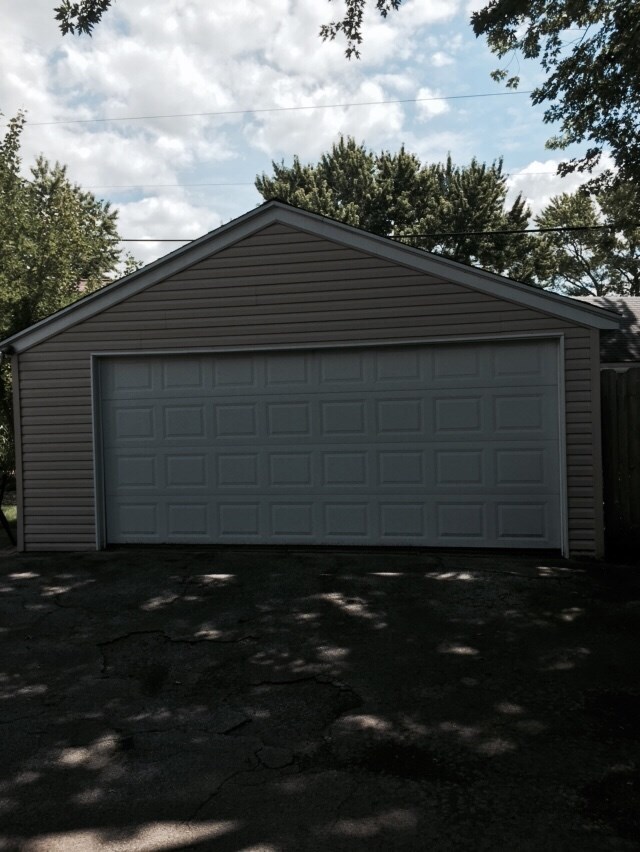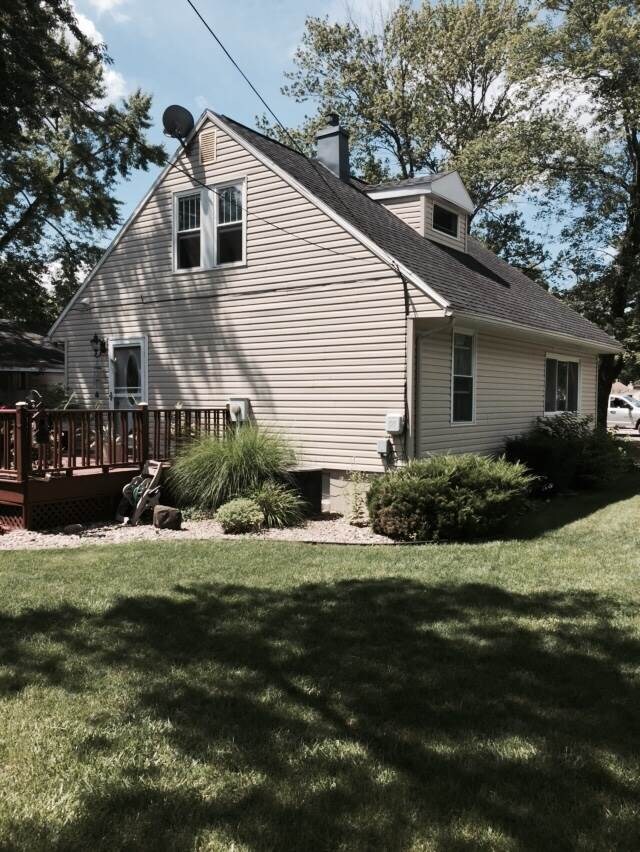
2620 N Main St Mishawaka, IN 46545
Estimated Value: $153,000 - $184,000
Highlights
- Wood Flooring
- Porch
- Level Lot
- 2 Car Detached Garage
- Forced Air Heating System
About This Home
As of August 2015One and one half story home on a beautifully landscaped corner lot. Main level has an updated kitchen, bedroom with half bath en-suite, laundry closet, full updated bath and an office that leads to the large, sunny deck. 2 bedrooms are on the second level and the basement is full and dry - built of concrete and feels like a fortress! Don't miss the 2 car detached garage.
Home Details
Home Type
- Single Family
Est. Annual Taxes
- $146
Year Built
- Built in 1949
Lot Details
- 5,149 Sq Ft Lot
- Lot Dimensions are 50x103
- Level Lot
Parking
- 2 Car Detached Garage
- Driveway
Home Design
- Poured Concrete
- Vinyl Construction Material
Interior Spaces
- 1.5-Story Property
- Basement Fills Entire Space Under The House
Flooring
- Wood
- Carpet
- Tile
Bedrooms and Bathrooms
- 3 Bedrooms
Utilities
- Cooling System Mounted In Outer Wall Opening
- Forced Air Heating System
- Heating System Uses Gas
Additional Features
- Porch
- Suburban Location
Listing and Financial Details
- Assessor Parcel Number 71-09-04-429-001.000-023
Ownership History
Purchase Details
Home Financials for this Owner
Home Financials are based on the most recent Mortgage that was taken out on this home.Similar Homes in Mishawaka, IN
Home Values in the Area
Average Home Value in this Area
Purchase History
| Date | Buyer | Sale Price | Title Company |
|---|---|---|---|
| Sommer Matthew A | -- | Meridian Title |
Mortgage History
| Date | Status | Borrower | Loan Amount |
|---|---|---|---|
| Open | Sommer Madison Alanna | $48,150 | |
| Open | Sommer Matthew A | $83,460 | |
| Previous Owner | Rice M Dean | $62,000 | |
| Previous Owner | Rice M Dean | $62,300 |
Property History
| Date | Event | Price | Change | Sq Ft Price |
|---|---|---|---|---|
| 08/28/2015 08/28/15 | Sold | $85,000 | -4.5% | $51 / Sq Ft |
| 07/22/2015 07/22/15 | Pending | -- | -- | -- |
| 07/20/2015 07/20/15 | For Sale | $89,000 | -- | $54 / Sq Ft |
Tax History Compared to Growth
Tax History
| Year | Tax Paid | Tax Assessment Tax Assessment Total Assessment is a certain percentage of the fair market value that is determined by local assessors to be the total taxable value of land and additions on the property. | Land | Improvement |
|---|---|---|---|---|
| 2024 | $1,227 | $106,400 | $36,400 | $70,000 |
| 2023 | $1,227 | $109,800 | $36,400 | $73,400 |
| 2022 | $1,481 | $130,000 | $40,300 | $89,700 |
| 2021 | $1,300 | $114,800 | $20,100 | $94,700 |
| 2020 | $1,101 | $98,500 | $17,200 | $81,300 |
| 2019 | $969 | $88,100 | $14,800 | $73,300 |
| 2018 | $822 | $81,900 | $10,900 | $71,000 |
| 2017 | $824 | $80,200 | $10,900 | $69,300 |
| 2016 | $568 | $66,900 | $9,100 | $57,800 |
| 2014 | $143 | $74,700 | $9,100 | $65,600 |
| 2013 | $146 | $74,900 | $9,100 | $65,800 |
Agents Affiliated with this Home
-
Carla Myers

Seller's Agent in 2015
Carla Myers
RE/MAX
(574) 993-0467
50 Total Sales
Map
Source: Indiana Regional MLS
MLS Number: 201534807
APN: 71-09-04-429-001.000-023
- 121 Palau Ave
- 207 Palau Ave
- 155 W Leyte Ave
- 2428 Normandy Dr
- 216 Ardennes Ave
- 2706 Grape Rd
- 2320 Normandy Dr
- 513 W Russ Ave
- 409 E Lowell Ave
- 119 E Donaldson Ave
- 1616 Chestnut St
- 730 Dublin Dr Unit 2B-6
- V/L Filbert Rd
- 0 W Edison Rd
- 201 Stanley St
- 237 Stanley St
- 822 W Donaldson Ave
- 1116 Christyann St
- 905 W Donaldson Ave
- 3623 Rexford Dr
- 2620 N Main St
- 111 Bastogne Ave
- 2704 N Main St
- 2610 N Main St
- 117 Bastogne Ave
- 114 E Leyte Ave
- 120 E Leyte Ave
- 2710 N Main St
- 2604 N Main St
- 2623 N Main St
- 2617 N Main St
- 124 E Leyte Ave
- 2609 N Main St
- 114 Bastogne Ave
- 128 E Leyte Ave
- 127 Bastogne Ave
- 2716 N Main St
- 2709 N Main St
- 2603 N Main St
- 134 E Leyte Ave


