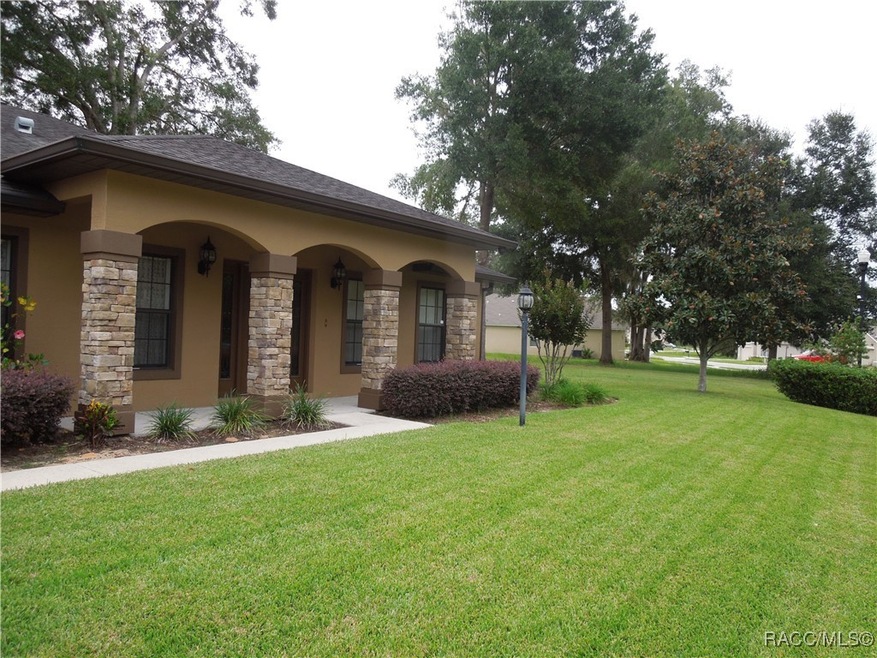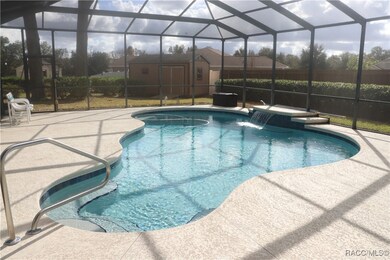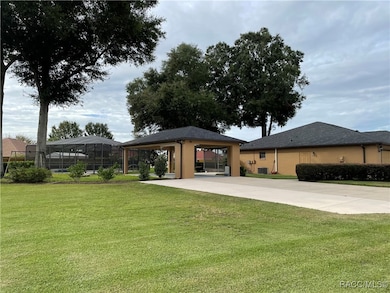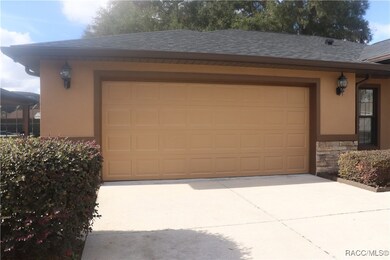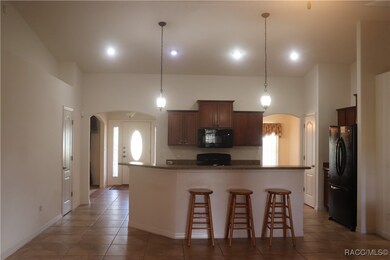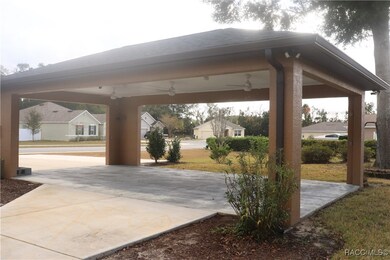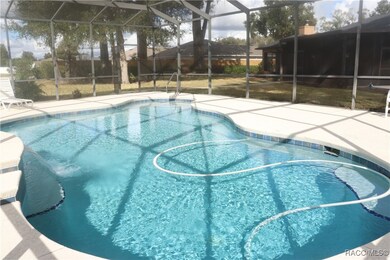
2620 NE 46th Ave Ocala, FL 34470
Northeast Ocala NeighborhoodHighlights
- In Ground Pool
- RV Access or Parking
- Contemporary Architecture
- Vanguard High School Rated A-
- 0.65 Acre Lot
- 2 Car Attached Garage
About This Home
As of February 2025**Charming 3 Bedroom, 2 Bath Pool Home in Oak Hill Plantation**
Welcome to your dream home! This beautifully maintained 3-bedroom, 2-bathroom residence is nestled on two spacious lots in the desirable Oak Hill Plantation community. Enjoy the Florida lifestyle with a screened-in pool, great for relaxing or entertaining family and friends.
Recent updates enhance the allure of this property: the roof was replaced in September 2023, ensuring peace of mind for years to come, while the air conditioning system was updated in 2024 for optimal comfort in FL heat. The exterior received a fresh coat of paint in April 2024, giving the home a vibrant and inviting curb appeal, ready for you to make your own.
Conveniently located near Silver Springs State Park and the renowned Appleton Museum, this home offers easy access to outdoor adventures and experiences. Plus, the large carport provides ample parking space, along with a spot for an RV if desired.
Don't miss the opportunity to own this fantastic home in a prime location! Schedule your showing today and experience all that this property has to offer.
Last Agent to Sell the Property
Compass Homes and Land LLC License #3624916 Listed on: 12/19/2024

Home Details
Home Type
- Single Family
Est. Annual Taxes
- $364
Year Built
- Built in 2007
Lot Details
- 0.65 Acre Lot
- Partially Fenced Property
- Rectangular Lot
- Property is zoned Out of County
HOA Fees
- $67 Monthly HOA Fees
Parking
- 2 Car Attached Garage
- Detached Carport Space
- Driveway
- RV Access or Parking
Home Design
- Contemporary Architecture
- Block Foundation
- Slab Foundation
- Shingle Roof
- Asphalt Roof
- Stucco
Interior Spaces
- 2,069 Sq Ft Home
- 1-Story Property
- Wood Burning Fireplace
- Drapes & Rods
- Blinds
- French Doors
- Carpet
Kitchen
- Eat-In Kitchen
- Breakfast Bar
- <<OvenToken>>
- Range<<rangeHoodToken>>
- <<builtInMicrowave>>
- Laminate Countertops
- Solid Wood Cabinet
Bedrooms and Bathrooms
- 3 Bedrooms
- Split Bedroom Floorplan
- Walk-In Closet
- 2 Full Bathrooms
- Dual Sinks
- <<tubWithShowerToken>>
- Garden Bath
- Separate Shower
Laundry
- Laundry in unit
- Dryer
- Washer
Home Security
- Home Security System
- Fire and Smoke Detector
Pool
- In Ground Pool
- Saltwater Pool
- Pool is Self Cleaning
- Waterfall Pool Feature
- Pool Equipment or Cover
Utilities
- Central Air
- Heat Pump System
- Water Heater
Community Details
- Association fees include street lights
- Oak Hill Plantation Association
Ownership History
Purchase Details
Home Financials for this Owner
Home Financials are based on the most recent Mortgage that was taken out on this home.Purchase Details
Purchase Details
Purchase Details
Home Financials for this Owner
Home Financials are based on the most recent Mortgage that was taken out on this home.Purchase Details
Home Financials for this Owner
Home Financials are based on the most recent Mortgage that was taken out on this home.Similar Homes in Ocala, FL
Home Values in the Area
Average Home Value in this Area
Purchase History
| Date | Type | Sale Price | Title Company |
|---|---|---|---|
| Warranty Deed | $415,000 | Affiliated Title Of Central Fl | |
| Warranty Deed | $415,000 | Affiliated Title Of Central Fl | |
| Trustee Deed | $1,000 | Attorney | |
| Corporate Deed | $40,000 | Attorney | |
| Corporate Deed | $51,000 | 1St Quality Title Llc | |
| Corporate Deed | $46,000 | Attorney |
Mortgage History
| Date | Status | Loan Amount | Loan Type |
|---|---|---|---|
| Open | $150,000 | New Conventional | |
| Closed | $150,000 | New Conventional | |
| Previous Owner | $174,400 | New Conventional | |
| Previous Owner | $219,619 | New Conventional | |
| Previous Owner | $263,150 | Construction |
Property History
| Date | Event | Price | Change | Sq Ft Price |
|---|---|---|---|---|
| 02/01/2025 02/01/25 | Sold | $415,000 | -5.5% | $201 / Sq Ft |
| 12/19/2024 12/19/24 | For Sale | $439,000 | -- | $212 / Sq Ft |
Tax History Compared to Growth
Tax History
| Year | Tax Paid | Tax Assessment Tax Assessment Total Assessment is a certain percentage of the fair market value that is determined by local assessors to be the total taxable value of land and additions on the property. | Land | Improvement |
|---|---|---|---|---|
| 2023 | $364 | $135,406 | $0 | $0 |
| 2022 | $1,409 | $131,462 | $0 | $0 |
| 2021 | $1,397 | $127,633 | $0 | $0 |
| 2020 | $1,177 | $125,871 | $0 | $0 |
| 2019 | $1,149 | $123,041 | $0 | $0 |
| 2018 | $1,102 | $120,747 | $0 | $0 |
| 2017 | $1,450 | $118,263 | $0 | $0 |
| 2016 | $1,428 | $115,831 | $0 | $0 |
| 2015 | $1,439 | $115,026 | $0 | $0 |
| 2014 | $1,316 | $114,113 | $0 | $0 |
Agents Affiliated with this Home
-
Kennedy Darby
K
Seller's Agent in 2025
Kennedy Darby
Compass Homes and Land LLC
(352) 502-2511
1 in this area
1 Total Sale
Map
Source: REALTORS® Association of Citrus County
MLS Number: 840000
APN: 24244-004-03
- 4551 NE 27th St
- 2552 NE 42nd Rd
- 2828 NE 49th Ave Unit 50
- 2828 NE 49th Ave Unit 89
- 3106 NE 46th Ave
- 2214 NE 45th Ave Unit 3
- 3107 NE 46th Ave
- 3180 NE 46th Ave
- 3131 NE 46th Ave
- 3143 NE 46th Ave
- 2984 NE 43rd Rd
- 3155 NE 46th Ave
- 3154 NE 46th Ave
- 3167 NE 46th Ave
- 3203 NE 46th Ave
- 3212 NE 46th Ave
- 4273 NE 29th Place
- 4414 NE 31st St
- 4373 NE 31st St
- 4021 NE 23rd Place
