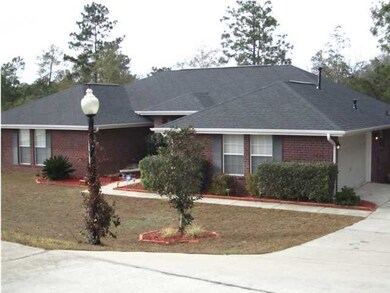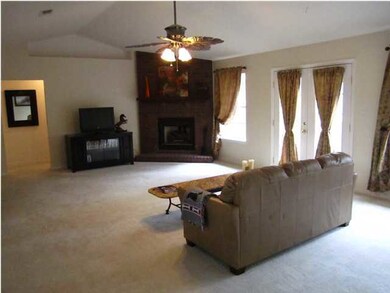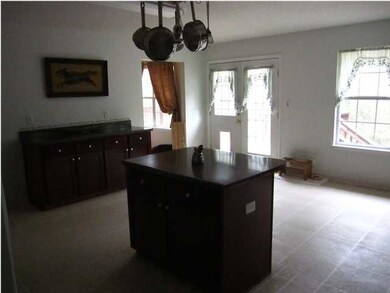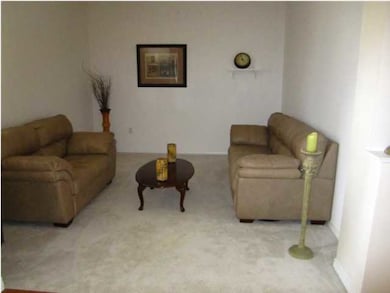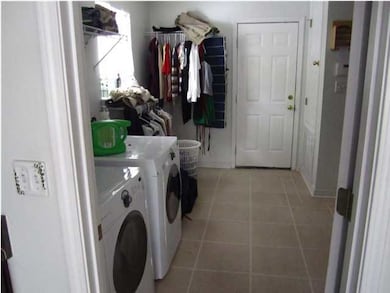
2620 Paddock Cir Crestview, FL 32536
Highlights
- Deck
- Vaulted Ceiling
- Porch
- Contemporary Architecture
- Community Pool
- Double Pane Windows
About This Home
As of June 2023BANK APPROVED SALE PRICE. You could possibly be in this beautiful home by the end of January!! If you're looking for a home with lots of elbow room, then this is the home for you!! One of the largest family rooms and kitchens you will ever see. This beautiful all brick home has been well cared for. As you enter the home, the living room and dining room are on your left and right. The huge family room boast a gas fireplace and plenty of wall space for all your furniture. Guests will surely love to gather in the oversized kitchen which has plenty of cabinets and counter space. The master bedroom has ample space for a king sized bed and you will love the Master bath. There are three additional bedrooms and a bathroom that complete this lovely home. The large deck off the kitchen and family room would make an ideal place to grill out. Plus, the subdivision has sidewalks throughout and a COMMUNITY POOL!! Home and storage building being sold ''as is''. Buyer to verify any information deemed important. Home is immaculate! Make an appointment to see this lovely home today.
Last Agent to Sell the Property
ERA American Real Estate License #3076729 Listed on: 12/14/2012
Home Details
Home Type
- Single Family
Est. Annual Taxes
- $2,703
Year Built
- Built in 2004
Lot Details
- 0.31 Acre Lot
- Lot Dimensions are 80x157
- Property fronts a county road
- Privacy Fence
- Property is zoned County, Resid Single
HOA Fees
- $29 Monthly HOA Fees
Parking
- 2 Car Garage
Home Design
- Contemporary Architecture
- Exterior Columns
- Brick Exterior Construction
- Frame Construction
- Ridge Vents on the Roof
- Composition Shingle Roof
Interior Spaces
- 2,717 Sq Ft Home
- 1-Story Property
- Shelving
- Woodwork
- Vaulted Ceiling
- Ceiling Fan
- Gas Fireplace
- Double Pane Windows
- Family Room
- Living Room
- Dining Room
- Utility Room
- Exterior Washer Dryer Hookup
- Pull Down Stairs to Attic
Kitchen
- Electric Oven or Range
- Self-Cleaning Oven
- Range Hood
- Dishwasher
- Kitchen Island
Flooring
- Painted or Stained Flooring
- Wall to Wall Carpet
- Tile
- Vinyl
Bedrooms and Bathrooms
- 4 Bedrooms
- 2 Full Bathrooms
- Dual Vanity Sinks in Primary Bathroom
- Separate Shower in Primary Bathroom
Home Security
- Home Security System
- Fire and Smoke Detector
Outdoor Features
- Deck
- Porch
Schools
- Bob Sikes Elementary School
- Davidson Middle School
- Crestview High School
Utilities
- Central Heating and Cooling System
- Heating System Uses Natural Gas
- Gas Water Heater
- Septic Tank
- Phone Available
- Cable TV Available
Listing and Financial Details
- Assessor Parcel Number 32-4N-23-2234-000A-0060
Community Details
Overview
- Association fees include ground keeping, management, recreational faclty
- Silver Oaks Ph 2 Subdivision
Recreation
- Community Pool
Ownership History
Purchase Details
Home Financials for this Owner
Home Financials are based on the most recent Mortgage that was taken out on this home.Purchase Details
Home Financials for this Owner
Home Financials are based on the most recent Mortgage that was taken out on this home.Purchase Details
Purchase Details
Home Financials for this Owner
Home Financials are based on the most recent Mortgage that was taken out on this home.Purchase Details
Purchase Details
Home Financials for this Owner
Home Financials are based on the most recent Mortgage that was taken out on this home.Purchase Details
Home Financials for this Owner
Home Financials are based on the most recent Mortgage that was taken out on this home.Similar Homes in Crestview, FL
Home Values in the Area
Average Home Value in this Area
Purchase History
| Date | Type | Sale Price | Title Company |
|---|---|---|---|
| Warranty Deed | $341,000 | Associated Attorney Title | |
| Warranty Deed | $265,000 | Surety Land Title Of Fl Llc | |
| Interfamily Deed Transfer | -- | None Available | |
| Warranty Deed | $169,900 | Mcneese Title Llc | |
| Interfamily Deed Transfer | -- | None Available | |
| Warranty Deed | $285,000 | Lawyers Title Agency Of The | |
| Warranty Deed | $168,700 | -- |
Mortgage History
| Date | Status | Loan Amount | Loan Type |
|---|---|---|---|
| Open | $334,823 | FHA | |
| Previous Owner | $274,540 | VA | |
| Previous Owner | $216,000 | New Conventional | |
| Previous Owner | $209,100 | New Conventional | |
| Previous Owner | $173,552 | VA | |
| Previous Owner | $228,000 | Fannie Mae Freddie Mac | |
| Previous Owner | $168,650 | Purchase Money Mortgage | |
| Closed | $57,000 | No Value Available |
Property History
| Date | Event | Price | Change | Sq Ft Price |
|---|---|---|---|---|
| 06/23/2023 06/23/23 | Sold | $341,000 | +3.3% | $126 / Sq Ft |
| 05/24/2023 05/24/23 | Pending | -- | -- | -- |
| 05/20/2023 05/20/23 | Price Changed | $330,000 | -2.7% | $121 / Sq Ft |
| 05/08/2023 05/08/23 | Price Changed | $339,000 | -2.9% | $125 / Sq Ft |
| 05/03/2023 05/03/23 | Price Changed | $349,000 | +31.7% | $128 / Sq Ft |
| 04/30/2023 04/30/23 | Off Market | $265,000 | -- | -- |
| 03/17/2023 03/17/23 | Price Changed | $354,000 | -4.1% | $130 / Sq Ft |
| 03/05/2023 03/05/23 | For Sale | $369,000 | +39.2% | $136 / Sq Ft |
| 08/12/2020 08/12/20 | Sold | $265,000 | 0.0% | $98 / Sq Ft |
| 07/03/2020 07/03/20 | Pending | -- | -- | -- |
| 05/15/2020 05/15/20 | For Sale | $265,000 | +56.0% | $98 / Sq Ft |
| 06/19/2013 06/19/13 | Sold | $169,900 | 0.0% | $63 / Sq Ft |
| 01/05/2013 01/05/13 | Pending | -- | -- | -- |
| 12/14/2012 12/14/12 | For Sale | $169,900 | -- | $63 / Sq Ft |
Tax History Compared to Growth
Tax History
| Year | Tax Paid | Tax Assessment Tax Assessment Total Assessment is a certain percentage of the fair market value that is determined by local assessors to be the total taxable value of land and additions on the property. | Land | Improvement |
|---|---|---|---|---|
| 2024 | $2,703 | $291,650 | $38,416 | $253,234 |
| 2023 | $2,703 | $290,530 | $35,903 | $254,627 |
| 2022 | $2,514 | $268,198 | $33,554 | $234,644 |
| 2021 | $2,119 | $199,642 | $31,938 | $167,704 |
| 2020 | $1,413 | $164,111 | $0 | $0 |
| 2019 | $1,399 | $160,421 | $0 | $0 |
| 2018 | $1,389 | $157,430 | $0 | $0 |
| 2017 | $1,384 | $154,192 | $0 | $0 |
| 2016 | $1,350 | $151,021 | $0 | $0 |
| 2015 | $1,385 | $149,971 | $0 | $0 |
| 2014 | $1,430 | $152,413 | $0 | $0 |
Agents Affiliated with this Home
-
Melissa Allegretto

Seller's Agent in 2023
Melissa Allegretto
Coldwell Banker Realty
(850) 642-7414
147 Total Sales
-
Nicole Chamberlain
N
Buyer's Agent in 2023
Nicole Chamberlain
Realty ONE Group Emerald Coast
(850) 736-7507
10 Total Sales
-
SANDY JONES
S
Seller's Agent in 2020
SANDY JONES
ERA American Real Estate
(850) 543-7113
60 Total Sales
-
J
Buyer's Agent in 2020
Julie Morrill
American Classic Realty Inc
-
Linda Tramontana
L
Seller Co-Listing Agent in 2013
Linda Tramontana
Coldwell Banker Realty
(850) 974-0314
51 Total Sales
Map
Source: Emerald Coast Association of REALTORS®
MLS Number: 570581
APN: 32-4N-23-2234-000A-0060
- 6313 Havenmist Ln
- 6353 Havenmist Ln
- 2615 Sorrel Ridge Rd
- 5878 Saratoga Dr
- 24.66 ac Currie Rd Unit Parcel F
- 5902 Roberts Rd
- 2011 Broad St
- 2733 Louis Cir
- 2711 Louis Cir
- 2709 Louis Cir
- 2720 Louis Cir
- 2707 Louis Cir
- 2718 Louis Cir
- 2716 Louis Cir
- 2702 Louis Cir
- 2712 Louis Cir
- 2710 Louis Cir
- 2017 Broad St
- 5848 Saratoga Dr
- 6101 Walk Along Way

