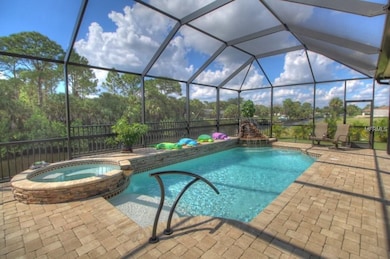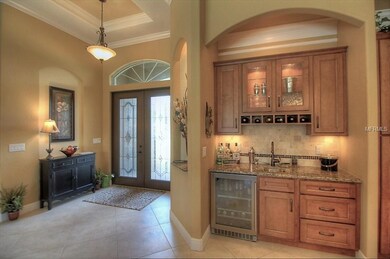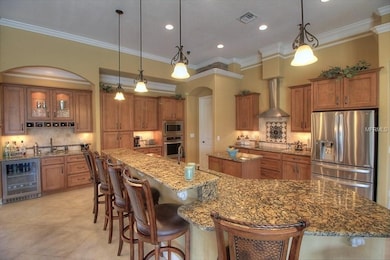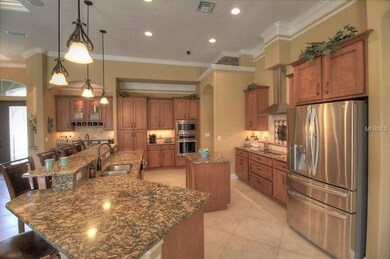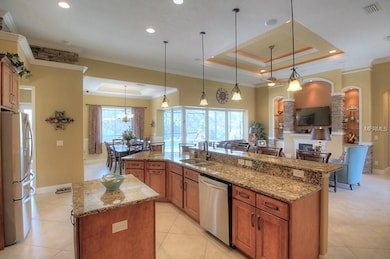
2620 Pebble Creek Place Port Charlotte, FL 33948
Estimated Value: $474,000 - $799,000
Highlights
- 80 Feet of Waterfront
- Custom Home
- Open Floorplan
- Screened Pool
- Gated Community
- Canal View
About This Home
As of February 2019THIS IS A MUST SEE CUSTOM-BUILT HOME IN PRIVATE GATED COMMUNITY OF PEBBLE CREEK! Waterfront Canal Home! This Salt Water Heated Pool home is nicely situated. 3 Bedrooms, 3 Full Baths and 3 Car Garage with side entry. Many designer features with attention to every detail! Double Front Doors, Impact Windows, 23 x 17 Great Room with Wet Bar. Kitchen with large Breakfast Bar and Granite counter tops, Lots of Cabinets, Sliding Doors in Master lead to Lanai Pool area, as well as the 3rd bedroom opens to pool. Open floor plan with formal dining area, spacious family room with slider access to patio, high ceilings 11' 10'' and 24'' Porcelain tile flooring throughout. Home boasts gorgeous gourmet kitchen with solid wood custom 42" tall soft close cabinets, granite, stainless appliances, large custom center island with expansive cooking area and convenient sink plus dishwasher, breakfast bar and breakfast area with an abundance of natural light. Master bedroom features tray ceiling, his and hers walk-in closets and private master en suite with dual sink vanity & custom walk-in shower. This fabulous home also features 2 guest bedrooms, full guest bath with additional full bath with access to patio and inside laundry room with sink and plenty of room for storage. Security Cameras. Quiet friendly community just a short drive from Murdock shopping & restaurant district and in close proximity to gulf beaches, boating, golf and all amenities that SWFL has to offer. Furniture can be sold separately.
Home Details
Home Type
- Single Family
Est. Annual Taxes
- $6,339
Year Built
- Built in 2016
Lot Details
- 0.34 Acre Lot
- Lot Dimensions are 149x104x100 x174
- 80 Feet of Waterfront
- Property fronts a freshwater canal
- Property fronts a private road
- Street terminates at a dead end
- East Facing Home
- Oversized Lot
- Level Lot
- Well Sprinkler System
- Landscaped with Trees
- 2 Lots in the community
- Property is zoned RSF3.5
HOA Fees
- $60 Monthly HOA Fees
Parking
- 3 Car Attached Garage
- Garage Door Opener
- Driveway
- Open Parking
Property Views
- Canal
- Pool
Home Design
- Custom Home
- Florida Architecture
- Slab Foundation
- Tile Roof
- Block Exterior
- Stucco
Interior Spaces
- 2,012 Sq Ft Home
- 1-Story Property
- Open Floorplan
- Bar Fridge
- Dry Bar
- Crown Molding
- Tray Ceiling
- Vaulted Ceiling
- Ceiling Fan
- Electric Fireplace
- French Doors
- Sliding Doors
- Family Room Off Kitchen
- Combination Dining and Living Room
- Porcelain Tile
Kitchen
- Eat-In Kitchen
- Built-In Oven
- Cooktop
- Recirculated Exhaust Fan
- Microwave
- Ice Maker
- Dishwasher
- Solid Surface Countertops
- Solid Wood Cabinet
- Disposal
Bedrooms and Bathrooms
- 3 Bedrooms
- Walk-In Closet
- 3 Full Bathrooms
Laundry
- Laundry Room
- Dryer
- Washer
Home Security
- Closed Circuit Camera
- Hurricane or Storm Shutters
- Fire and Smoke Detector
Pool
- Screened Pool
- Heated In Ground Pool
- Heated Spa
- In Ground Spa
- Gunite Pool
- Saltwater Pool
- Fence Around Pool
- Pool Alarm
Outdoor Features
- Access to Freshwater Canal
- Seawall
- Covered patio or porch
- Rain Gutters
Schools
- Liberty Elementary School
- Murdock Middle School
- Port Charlotte High School
Utilities
- Central Heating and Cooling System
- Underground Utilities
- Electric Water Heater
- Septic Tank
- High Speed Internet
- Phone Available
- Cable TV Available
Listing and Financial Details
- Visit Down Payment Resource Website
- Tax Lot 41
- Assessor Parcel Number 402113451012
Community Details
Overview
- Pebble Creek Homeowners Association, Phone Number (941) 629-2591
- Pebble Creek Community
- Pebble Creek Subdivision
- Rental Restrictions
Security
- Gated Community
Ownership History
Purchase Details
Home Financials for this Owner
Home Financials are based on the most recent Mortgage that was taken out on this home.Purchase Details
Purchase Details
Home Financials for this Owner
Home Financials are based on the most recent Mortgage that was taken out on this home.Purchase Details
Purchase Details
Similar Homes in Port Charlotte, FL
Home Values in the Area
Average Home Value in this Area
Purchase History
| Date | Buyer | Sale Price | Title Company |
|---|---|---|---|
| Young William | $490,000 | Independence Title Inc | |
| Lorenzen William A | $50,000 | Burnt Store Title & Escrow L | |
| Clark Michael K | $67,000 | -- | |
| Kinnecom Gary M | $49,000 | -- | |
| Gasper Robert J | $55,000 | -- |
Mortgage History
| Date | Status | Borrower | Loan Amount |
|---|---|---|---|
| Open | Young William R | $100,000 | |
| Open | Young William | $473,000 | |
| Closed | Young William | $392,000 | |
| Closed | Young William | $392,000 | |
| Previous Owner | Clark Michael K | $63,650 |
Property History
| Date | Event | Price | Change | Sq Ft Price |
|---|---|---|---|---|
| 02/15/2019 02/15/19 | Sold | $490,000 | -1.8% | $244 / Sq Ft |
| 12/23/2018 12/23/18 | Pending | -- | -- | -- |
| 12/07/2018 12/07/18 | Price Changed | $499,000 | -7.4% | $248 / Sq Ft |
| 10/26/2018 10/26/18 | Price Changed | $539,000 | -6.2% | $268 / Sq Ft |
| 10/14/2018 10/14/18 | For Sale | $574,900 | -- | $286 / Sq Ft |
Tax History Compared to Growth
Tax History
| Year | Tax Paid | Tax Assessment Tax Assessment Total Assessment is a certain percentage of the fair market value that is determined by local assessors to be the total taxable value of land and additions on the property. | Land | Improvement |
|---|---|---|---|---|
| 2023 | $7,165 | $449,272 | $0 | $0 |
| 2022 | $6,908 | $436,186 | $0 | $0 |
| 2021 | $6,906 | $421,067 | $0 | $0 |
| 2020 | $6,706 | $408,246 | $38,250 | $369,996 |
| 2019 | $7,243 | $399,834 | $38,250 | $361,584 |
| 2018 | $6,737 | $406,097 | $34,850 | $371,247 |
| 2017 | $6,339 | $381,645 | $34,850 | $346,795 |
| 2016 | $6,171 | $314,778 | $0 | $0 |
| 2015 | $861 | $37,791 | $0 | $0 |
| 2014 | $690 | $28,110 | $0 | $0 |
Agents Affiliated with this Home
-
Sylvain Dupont
S
Seller's Agent in 2019
Sylvain Dupont
DUPONT LLC
(941) 888-4371
18 in this area
79 Total Sales
-
Michael Kissinger
M
Buyer's Agent in 2019
Michael Kissinger
EXP REALTY LLC
(941) 979-1455
8 Total Sales
Map
Source: Stellar MLS
MLS Number: A4416106
APN: 402113451012
- 2580 Pebble Creek Place
- 3132 Como St
- 3020 Como St
- 3083 Como St
- 3123 Como St
- 17327 Wintergarden Ave
- 17312 Waco Ave
- 2480 Hiawatha St
- 17207 Waldrun Ave
- 2531 Pebble Creek Place
- 17226 Alvin Ave
- 2456 Hiawatha St
- 17192 Waldrun Ave
- 17418 Reaper Ave
- 17379 Reaper Ave
- 3060 Como St
- 17184 Wintergarden Ave
- 3059 Como St
- 17411 Powell Ave
- 17474 & 17482 Powell Ave
- 2620 Pebble Creek Place
- 2610 Pebble Creek Place
- 2989 Cabaret St
- 2630 Pebble Creek Place
- 2981 Cabaret St
- 2600 Pebble Creek Place
- 2980 Cabaret St
- 2506 Como St
- 2995 Cabaret St
- 2498 Como St
- 2640 Pebble Creek Place
- 2514 Como St
- 2590 Pebble Creek Place
- 2490 Como St
- 2591 Pebble Creek Place
- 2522 Como St
- 17252 Wintergarden Ave
- 2482 Como St
- 2671 Pebble Creek Place

