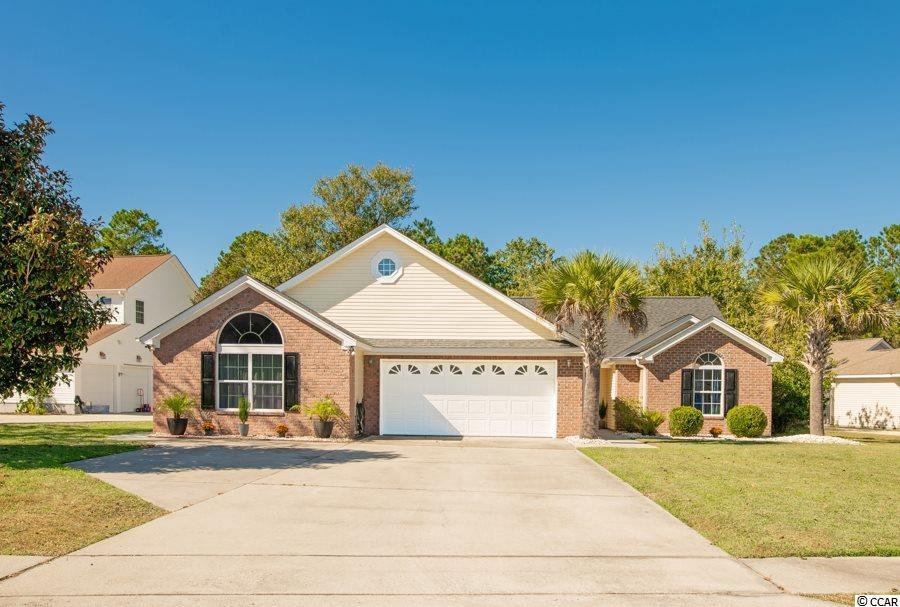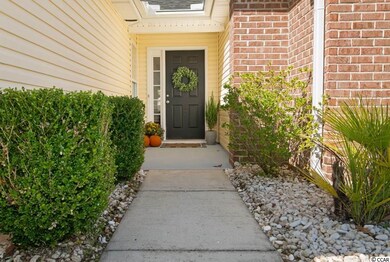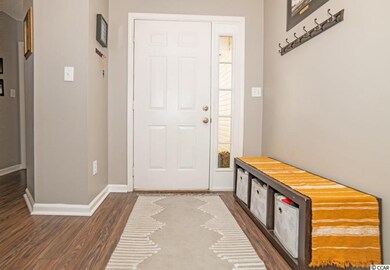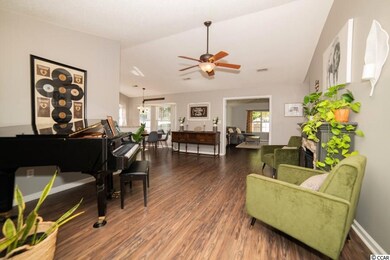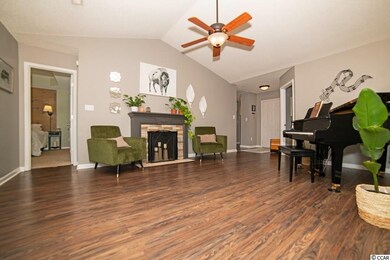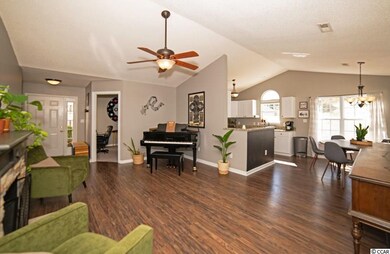
2620 Ringneck Trail Myrtle Beach, SC 29588
Estimated Value: $375,664 - $478,000
Highlights
- RV Access or Parking
- Clubhouse
- Vaulted Ceiling
- Forestbrook Elementary School Rated A
- Recreation Room
- Ranch Style House
About This Home
As of December 2020Beautiful one-of-a-kind, improved home with private in-law suite located on a cul-de-sac in the desired community of Hunters Ridge. This home has so MANY options for any lifestyle! From the moment you walk through the front door you feel the sense of being home...the warmth of the floors and the wall colors make you want to sit, relax and enjoy this fabulous open layout. The living room & family room feature cathedral ceilings w/ceiling fans. You can access your fenced in private backyard from the family room. A flex space adjacent to the living room with another entrance from the kitchen could be used as an office or formal dining, this area features a tray ceiling & ceiling fan. Kitchen boasts updated shaker white cabinetry, granite countertops, stainless steel appliances, oversized breakfast nook & large pantry. Split bedroom floorplan. Owners suite features a wood accent wall, tray ceiling, ceiling fan & walk-in closet. Relax & recharge in your newly renovated modern design inspired ensuite bathroom, highlighting a large tiled walk-in shower w/glass partition, custom built-in shelves for your towels, double sink vanity w/new lighting & mirrors. The main bathroom has also been updated with new tile flooring, toilet, vanity, mirror & lighting. Laundry room offers floor to ceiling shelving on one wall for additional storage, this has a shared access through a hallway to the garage & in-law suite. Upon entering the in-law suite you will be captivated by its bright & airy charm. Designed with convenience, it is equipped with a kitchenette & sink, custom built-in bed, open area for living & dining space, full bathroom w/closet, built-in ladder to access a conditioned loft over the garage. The in-law suite has a separate entrance from the home with a private courtyard & walkway to the driveway. The loft can also be accessed through the garage pull down steps. Owners just had a new HVAC system installed to ensure energy efficiency. Community amenities offer pool & open air recreation facility. The home is move-in ready with modern updates, call now to schedule your showing! Square footage is approximate and not guaranteed. Buyer is responsible for verification.
Home Details
Home Type
- Single Family
Est. Annual Taxes
- $4,457
Year Built
- Built in 1999
Lot Details
- 0.28 Acre Lot
- Cul-De-Sac
- Fenced
- Irregular Lot
- Marsh on Lot
HOA Fees
- $38 Monthly HOA Fees
Parking
- 2 Car Attached Garage
- Garage Door Opener
- RV Access or Parking
Home Design
- Ranch Style House
- Brick Exterior Construction
- Slab Foundation
- Vinyl Siding
- Tile
Interior Spaces
- 2,503 Sq Ft Home
- Tray Ceiling
- Vaulted Ceiling
- Ceiling Fan
- Entrance Foyer
- Formal Dining Room
- Den
- Recreation Room
- Loft
- Bonus Room
- Fire and Smoke Detector
Kitchen
- Breakfast Area or Nook
- Range
- Microwave
- Dishwasher
- Stainless Steel Appliances
- Solid Surface Countertops
- Disposal
Flooring
- Carpet
- Laminate
- Vinyl
Bedrooms and Bathrooms
- 4 Bedrooms
- Split Bedroom Floorplan
- Walk-In Closet
- In-Law or Guest Suite
- Bathroom on Main Level
- 3 Full Bathrooms
- Single Vanity
- Dual Vanity Sinks in Primary Bathroom
- Shower Only
Laundry
- Laundry Room
- Washer and Dryer Hookup
Outdoor Features
- Patio
- Front Porch
Utilities
- Central Heating and Cooling System
- Underground Utilities
- Water Heater
- Phone Available
- Cable TV Available
Community Details
Overview
- Association fees include electric common, pool service, manager, common maint/repair, recreation facilities, legal and accounting
- The community has rules related to fencing, allowable golf cart usage in the community
Amenities
- Clubhouse
Recreation
- Community Pool
Ownership History
Purchase Details
Home Financials for this Owner
Home Financials are based on the most recent Mortgage that was taken out on this home.Purchase Details
Home Financials for this Owner
Home Financials are based on the most recent Mortgage that was taken out on this home.Purchase Details
Home Financials for this Owner
Home Financials are based on the most recent Mortgage that was taken out on this home.Purchase Details
Home Financials for this Owner
Home Financials are based on the most recent Mortgage that was taken out on this home.Purchase Details
Home Financials for this Owner
Home Financials are based on the most recent Mortgage that was taken out on this home.Purchase Details
Home Financials for this Owner
Home Financials are based on the most recent Mortgage that was taken out on this home.Purchase Details
Home Financials for this Owner
Home Financials are based on the most recent Mortgage that was taken out on this home.Similar Homes in Myrtle Beach, SC
Home Values in the Area
Average Home Value in this Area
Purchase History
| Date | Buyer | Sale Price | Title Company |
|---|---|---|---|
| Russell William | $321,000 | -- | |
| Brown Cynthia A | $144,000 | -- | |
| Brown Cynthia A | $144,000 | -- | |
| Boyce Michael Grey | $105,000 | -- | |
| Podell Gregory | $198,500 | None Available | |
| Marlow William B | $136,000 | -- | |
| Harris James L | $147,900 | -- | |
| Orientale Anthony P | $125,900 | -- | |
| Homeland Construction Inc | $23,900 | -- |
Mortgage History
| Date | Status | Borrower | Loan Amount |
|---|---|---|---|
| Open | Russell William | $221,000 | |
| Previous Owner | Brown Benjamin A | $250,000 | |
| Previous Owner | Podell Gregory | $198,500 | |
| Previous Owner | Marlow William B | $135,000 | |
| Previous Owner | Cotter Stacey R | $213,500 | |
| Previous Owner | Marlow William B | $137,600 | |
| Previous Owner | Homeland Construction Inc | $119,600 |
Property History
| Date | Event | Price | Change | Sq Ft Price |
|---|---|---|---|---|
| 12/30/2020 12/30/20 | Sold | $321,000 | +0.3% | $128 / Sq Ft |
| 11/02/2020 11/02/20 | For Sale | $319,900 | +122.2% | $128 / Sq Ft |
| 12/02/2013 12/02/13 | Sold | $144,000 | -3.9% | $96 / Sq Ft |
| 11/02/2013 11/02/13 | Pending | -- | -- | -- |
| 10/22/2013 10/22/13 | For Sale | $149,900 | +42.8% | $100 / Sq Ft |
| 05/30/2013 05/30/13 | Sold | $105,000 | 0.0% | $70 / Sq Ft |
| 04/26/2013 04/26/13 | Pending | -- | -- | -- |
| 03/04/2013 03/04/13 | For Sale | $105,000 | -- | $70 / Sq Ft |
Tax History Compared to Growth
Tax History
| Year | Tax Paid | Tax Assessment Tax Assessment Total Assessment is a certain percentage of the fair market value that is determined by local assessors to be the total taxable value of land and additions on the property. | Land | Improvement |
|---|---|---|---|---|
| 2024 | $4,457 | $18,898 | $2,566 | $16,332 |
| 2023 | $4,457 | $18,898 | $2,566 | $16,332 |
| 2021 | $4,109 | $12,599 | $1,711 | $10,888 |
| 2020 | $783 | $9,923 | $1,711 | $8,212 |
| 2019 | $783 | $9,923 | $1,711 | $8,212 |
| 2018 | $2,401 | $7,385 | $1,633 | $5,752 |
| 2017 | $512 | $7,385 | $1,633 | $5,752 |
| 2016 | -- | $7,385 | $1,633 | $5,752 |
| 2015 | $512 | $7,385 | $1,633 | $5,752 |
| 2014 | $1,815 | $5,793 | $1,633 | $4,160 |
Agents Affiliated with this Home
-
Kay Wallace

Seller's Agent in 2020
Kay Wallace
Fnis Blac Knight MLS Solutions
(843) 516-0255
15 in this area
116 Total Sales
-
Brett Corder

Buyer's Agent in 2020
Brett Corder
Corder Properties, Inc.
(843) 364-7557
10 in this area
231 Total Sales
-
Jerry Pinkas Team

Seller's Agent in 2013
Jerry Pinkas Team
Jerry Pinkas R E Experts
(843) 839-9870
40 in this area
948 Total Sales
-
Colby Rowe

Seller's Agent in 2013
Colby Rowe
Fnis Blac Knight MLS Solutions
(843) 251-1747
21 in this area
60 Total Sales
-
Steve Smith
S
Seller Co-Listing Agent in 2013
Steve Smith
Jerry Pinkas R E Experts
7 Total Sales
-
Carol Cassidy
C
Buyer's Agent in 2013
Carol Cassidy
Keller Williams Innovate South
(843) 446-6867
26 in this area
132 Total Sales
Map
Source: Coastal Carolinas Association of REALTORS®
MLS Number: 2023203
APN: 42806010014
- 5055 Selene Ct
- 5047 Selene Ct
- 5050 Selene Ct
- 5054 Selene Ct
- 675 Selene Ct Unit lot 675 St. Phillips
- 5067 Selene Ct
- 5042 Selene Ct
- 2783 Canvasback Trail
- 5030 Selene Ct
- Lot 725 Zoe Way Unit Lot 725 Lexington
- 5063 Selene Ct
- 2654 Wild Game Trail
- 2529 Hunters Trail
- 720 Laconic Dr
- 2513 Hunters Trail
- 3019 Visionary Dr
- Lot 729 Zoe Way Unit Lot 729 Lexington
- Lot 721 Zoe Way Unit Lot 721 Muirwood
- Lot 723 Zoe Way Unit Lot 723 Lexington
- 4120 Whatuthink Rd
- 2620 Ringneck Trail
- 2618 Ringneck Trail
- 2622 Ringneck Trail
- 2616 Ringneck Trail
- 2621 Ringneck Trail
- 2685 High Brass Trail
- 2614 Ringneck Trail
- 2623 Ringneck Trail
- 2624 Ringneck Trail
- 2686 High Brass Trail
- 2625 Ringneck Trail
- 2612 Ringneck Trail Unit Hunters Ridge
- 2612 Ringneck Trail
- 2615 Ringneck Trail
- 2681 High Brass Trail
- 2613 Ringneck Trail
- 2677 High Brass Trail
- 2611 Ringneck Trail
- 2678 High Brass Trail
- 2674 High Brass Trail
