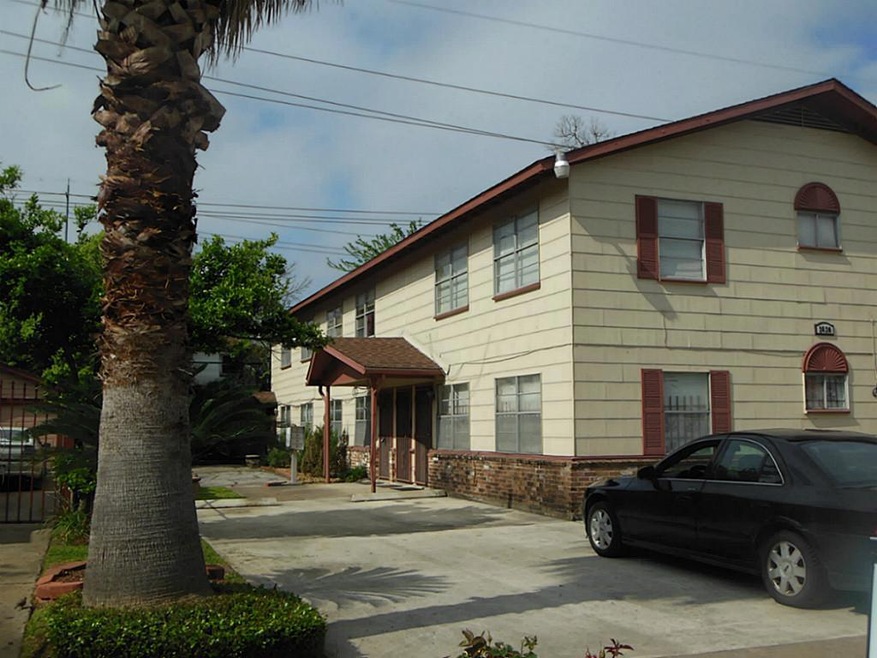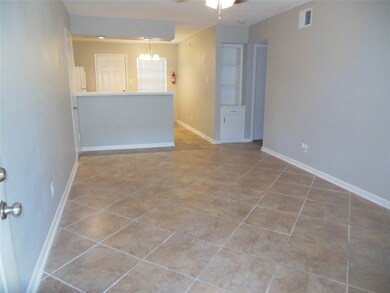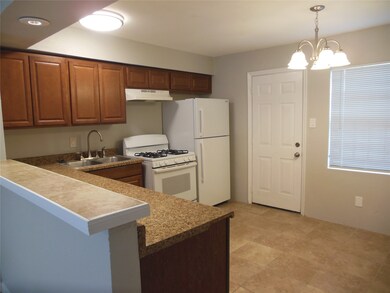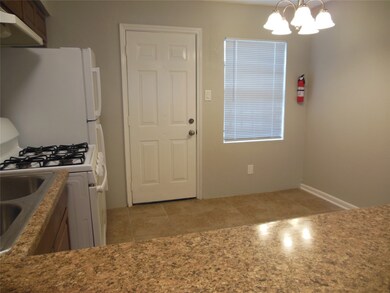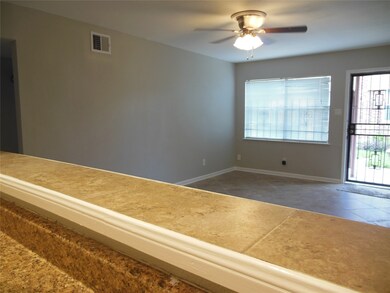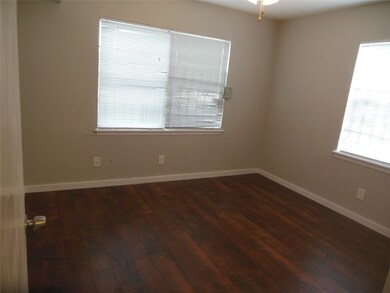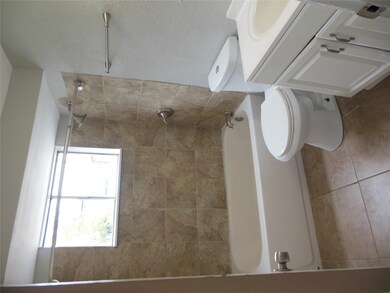2620 Rosewood St Unit 1 Houston, TX 77004
Third Ward NeighborhoodHighlights
- Tennis Courts
- Cooling System Powered By Gas
- Living Room
- Traditional Architecture
- Breakfast Bar
- Tile Flooring
About This Home
Nice 6 unit apartment complex, with recent interior updates, plenty of cabinets/counter space, breakfast bar, recessed lighting, tile & carpet flooring, comes with refrigerator & Stove. close to universities and downtown, and major freeway access.
Listing Agent
Womack Development & Investment Realtors License #0613300 Listed on: 01/11/2025
Property Details
Home Type
- Multi-Family
Year Built
- Built in 1963
Lot Details
- 5,775 Sq Ft Lot
- East Facing Home
Home Design
- Traditional Architecture
Interior Spaces
- 800 Sq Ft Home
- 1-Story Property
- Ceiling Fan
- Window Treatments
- Living Room
- Fire and Smoke Detector
Kitchen
- Breakfast Bar
- Gas Oven
- Gas Range
- Free-Standing Range
- Disposal
Flooring
- Laminate
- Tile
Bedrooms and Bathrooms
- 2 Bedrooms
- 1 Full Bathroom
Parking
- Driveway
- Assigned Parking
Eco-Friendly Details
- Energy-Efficient Thermostat
- Ventilation
Outdoor Features
- Tennis Courts
Schools
- Lockhart Elementary School
- Cullen Middle School
- Yates High School
Utilities
- Cooling System Powered By Gas
- Central Heating and Cooling System
- Heating System Uses Gas
- Programmable Thermostat
Listing and Financial Details
- Property Available on 1/11/25
- 12 Month Lease Term
Community Details
Overview
- 6 Units
- Washington Terrace Subdivision
Pet Policy
- No Pets Allowed
Map
Source: Houston Association of REALTORS®
MLS Number: 62128272
- 2709 Rosewood St
- 2710 Wheeler St
- 2711 Ruth St
- 2419 Rosewood St
- 2709 Blodgett St
- 2614 Eagle St
- 2805 Blodgett St Unit C
- 2811 Barbee St
- 2909 Wheeler Ave
- 2909 Wheeler St
- 2433 Wentworth St
- 2820 Blodgett St
- 2910 Blodgett St
- 2312 Barbee St
- 2602 Isabella St
- 2402 Cleburne St
- 2341 Eagle St
- 2308 Blodgett St
- 2405 Arbor St
- 2909 Arbor St
- 2706 Wheeler St
- 2606 Barbee St Unit 8
- 2419 Rosewood St
- 2433 Wentworth St
- 2820 Blodgett St Unit 2
- 2423 Wentworth St
- 2911 Blodgett St
- 2810 Wentworth St Unit 1
- 2711 Eagle St
- 4306 Ennis St
- 2614 Cleburne St
- 2718 Cleburne St Unit B
- 2802 Arbor St Unit A
- 2601 Rosedale St Unit 6
- 2601 Rosedale St Unit 5
- 2303 Rosewood St Unit 1
- 2306 Blodgett St Unit 2
- 2306 Blodgett St Unit 1
- 3016 Blodgett St
- 2622 Rosedale St
