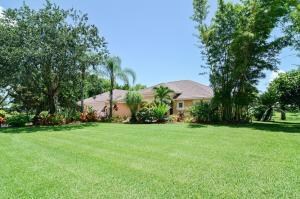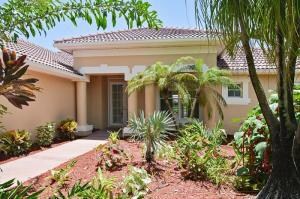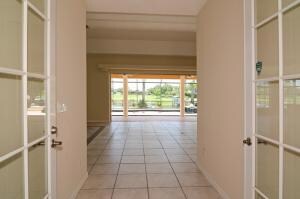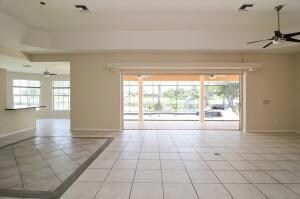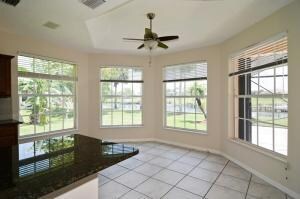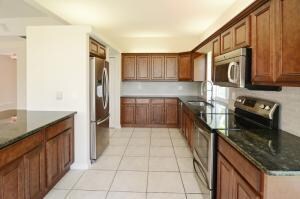
2620 SW River Shore Dr Port Saint Lucie, FL 34984
Canal Pointe NeighborhoodEstimated Value: $698,000 - $1,123,000
Highlights
- 145 Feet of Waterfront
- Home Theater
- 21,780 Sq Ft lot
- Property has ocean access
- Gunite Pool
- Canal View
About This Home
As of October 2014This fabulous waterfront ocean access home located in a private gated community of South River Shores is situated on a half acre wide lot with amazing views of the canal and pool. This supersized lot can easily accommodate an addition to either side of the house. Short distance to the ocean with only one fixed bridge, up to a 50' boat . Home features a brand new kitchen with granite counter tops, tiled back splash, wood cabinets and stainless steel appliances. New bathrooms vanities, sinks & faucets. All new light fixtures & ceiling fans. House was freshly painted inside and out . Custom surround sound system throughout the house, lanai & pool. Screened heated pool / spa with diatomaceous earth filter unit & Jandy RS4 controller .30' dock with 9000 pound lift with new motors & remote unit
Home Details
Home Type
- Single Family
Est. Annual Taxes
- $5,677
Year Built
- Built in 1997
Lot Details
- 0.5 Acre Lot
- Lot Dimensions are 145 x 149
- 145 Feet of Waterfront
- Home fronts navigable water
- Sprinkler System
- Fruit Trees
HOA Fees
- $83 Monthly HOA Fees
Parking
- 2 Car Attached Garage
- Garage Door Opener
- Driveway
Property Views
- Canal
- Pool
Home Design
- Mediterranean Architecture
- Barrel Roof Shape
Interior Spaces
- 2,118 Sq Ft Home
- 1-Story Property
- Central Vacuum
- Ceiling Fan
- Blinds
- Sliding Windows
- French Doors
- Entrance Foyer
- Great Room
- Combination Dining and Living Room
- Home Theater
- Tile Flooring
- Pull Down Stairs to Attic
Kitchen
- Breakfast Area or Nook
- Eat-In Kitchen
- Breakfast Bar
- Electric Range
- Microwave
- Ice Maker
- Dishwasher
- Disposal
Bedrooms and Bathrooms
- 3 Bedrooms
- Split Bedroom Floorplan
- Walk-In Closet
- 3 Full Bathrooms
- Dual Sinks
- Roman Tub
- Separate Shower in Primary Bathroom
Laundry
- Laundry Room
- Dryer
- Washer
- Laundry Tub
Home Security
- Security Gate
- Fire and Smoke Detector
Pool
- Gunite Pool
- Screen Enclosure
- Pool Equipment or Cover
Outdoor Features
- Property has ocean access
- Canal Access
- Patio
Utilities
- Central Heating and Cooling System
- Electric Water Heater
- Septic Tank
- Cable TV Available
Community Details
- Association fees include common areas
- South River Shores Subdivision
Listing and Financial Details
- Assessor Parcel Number 441650100160002
Ownership History
Purchase Details
Home Financials for this Owner
Home Financials are based on the most recent Mortgage that was taken out on this home.Purchase Details
Home Financials for this Owner
Home Financials are based on the most recent Mortgage that was taken out on this home.Purchase Details
Home Financials for this Owner
Home Financials are based on the most recent Mortgage that was taken out on this home.Similar Homes in the area
Home Values in the Area
Average Home Value in this Area
Purchase History
| Date | Buyer | Sale Price | Title Company |
|---|---|---|---|
| Richards Scott B | $435,000 | Liberty Title Co Of America | |
| Gonzalez George | -- | First International Title Po | |
| Gonzalez George | $275,000 | First International Title Po | |
| George Kenneth D | $129,000 | -- |
Mortgage History
| Date | Status | Borrower | Loan Amount |
|---|---|---|---|
| Open | Richards Scott B | $387,600 | |
| Previous Owner | George Kenneth D | $30,000 | |
| Previous Owner | George Kenneth D | $200,000 |
Property History
| Date | Event | Price | Change | Sq Ft Price |
|---|---|---|---|---|
| 10/23/2014 10/23/14 | Sold | $435,000 | -7.2% | $205 / Sq Ft |
| 09/23/2014 09/23/14 | Pending | -- | -- | -- |
| 07/11/2014 07/11/14 | For Sale | $469,000 | +70.5% | $221 / Sq Ft |
| 02/18/2014 02/18/14 | Sold | $275,000 | -8.0% | $130 / Sq Ft |
| 01/31/2014 01/31/14 | For Sale | $299,000 | -- | $141 / Sq Ft |
Tax History Compared to Growth
Tax History
| Year | Tax Paid | Tax Assessment Tax Assessment Total Assessment is a certain percentage of the fair market value that is determined by local assessors to be the total taxable value of land and additions on the property. | Land | Improvement |
|---|---|---|---|---|
| 2024 | $15,763 | $780,200 | $466,700 | $313,500 |
| 2023 | $15,763 | $786,700 | $466,700 | $320,000 |
| 2022 | $14,448 | $710,200 | $466,700 | $243,500 |
| 2021 | $12,760 | $511,700 | $293,200 | $218,500 |
| 2020 | $12,028 | $468,300 | $251,300 | $217,000 |
| 2019 | $11,947 | $456,200 | $239,300 | $216,900 |
| 2018 | $11,538 | $450,300 | $239,300 | $211,000 |
| 2017 | $11,010 | $402,500 | $215,400 | $187,100 |
| 2016 | $10,599 | $401,700 | $215,400 | $186,300 |
| 2015 | $10,129 | $375,100 | $203,400 | $171,700 |
| 2014 | $5,759 | $260,237 | $0 | $0 |
Agents Affiliated with this Home
-
Maria Wells

Seller's Agent in 2014
Maria Wells
Lifestyle Realty Group
(772) 781-2345
39 Total Sales
-
Liliam Watcke
L
Seller's Agent in 2014
Liliam Watcke
Coldwell Banker Realty
(772) 342-6363
2 in this area
64 Total Sales
-
Linda Marucci
L
Buyer's Agent in 2014
Linda Marucci
Berkshire Hathaway Florida Realty
(772) 971-4906
Map
Source: BeachesMLS
MLS Number: R10056131
APN: 44-16-501-0016-0002
- 2618 SW River Shore Dr
- 145 SW Oakridge Dr
- 488 SE Nome Dr
- 282 SW Fairchild Ave
- 357 SE Oakridge Dr
- 168 SE Osprey Ridge
- 130 SW Airview Ave
- 163 SE Osprey Ridge
- 315 SE Fisk Rd
- 745 SE Bloomfield Rd
- 13865 SE Blackwood Dr
- 399 SE Mulberry Way
- 777 SE Bloomfield Rd
- 518 SE Nome Dr
- 434 SE Oakridge Dr
- 2473 SE Warwick St
- 2482 SW Summit St
- 2720 SE Kern Rd
- 2457 SW Mercer St
- 2442 SW Lafayette St
- 2620 SW River Shore Dr
- 2622 SW River Shore Dr
- 2624 SW River Shore Dr
- 2616 SW River Shore Dr
- 180 SW Oakridge Dr
- 162 SW Oakridge Dr
- 156 SW Oakridge Dr
- 202 SW Oakridge Dr
- 2626 SW River Shore Dr
- 150 SW Oakridge Dr
- 2614 SW River Shore Dr
- 2597 SW Hinchman St
- 175 SW Oakridge Dr
- 169 SW Oakridge Dr
- 144 SW Oakridge Dr
- 163 SW Oakridge Dr
- 2628 SW River Shore Dr
- 195 SE Osprey Ridge
- 2760 SE Eagle Dr

