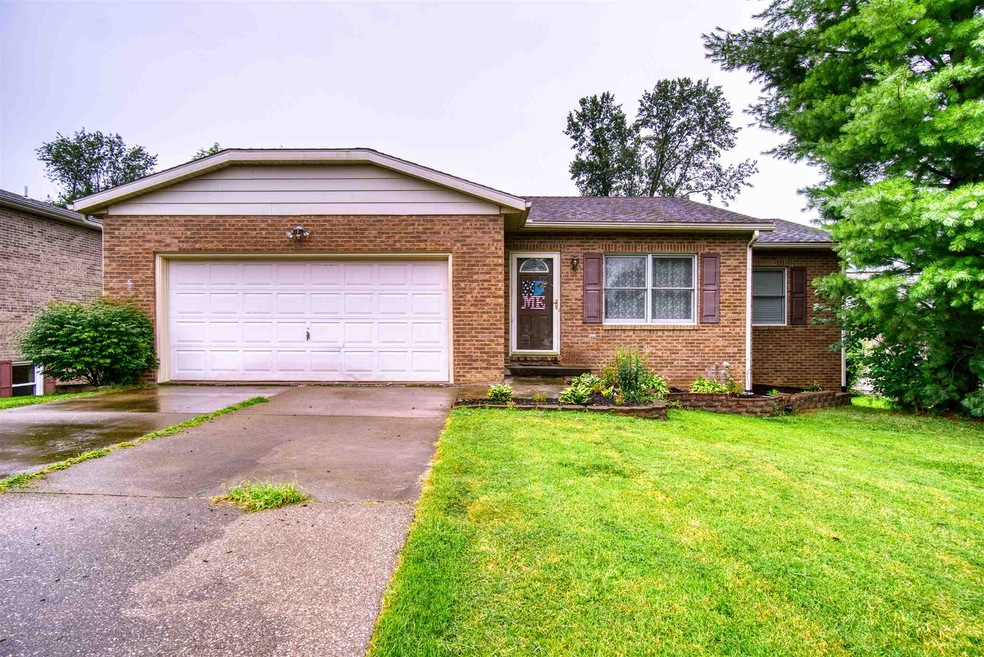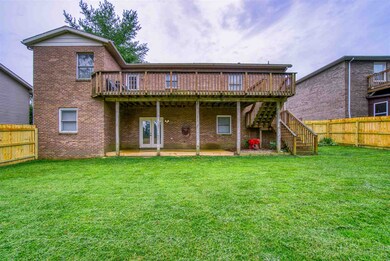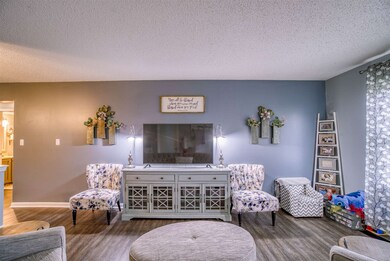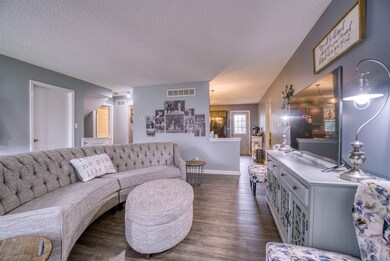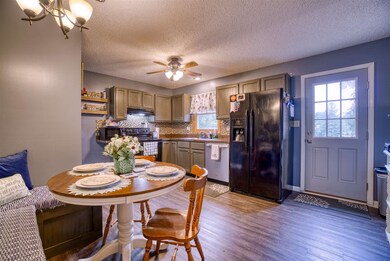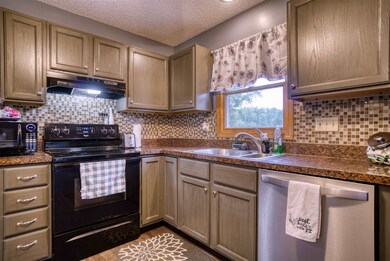
2620 Swinging Way Ct Evansville, IN 47711
Melody Hill NeighborhoodHighlights
- Primary Bedroom Suite
- Community Fire Pit
- 2 Car Attached Garage
- North High School Rated A-
- Cul-De-Sac
- Eat-In Kitchen
About This Home
As of July 2023Open house Sunday (7/28) 12:30-2:00! Move right in to this beautifully updated home located on the highly desirable north side of Evansville! The sellers have done many updates throughout with new flooring, fresh paint, built-ins, new doors, & so much more! Don't let the exterior fool you! The inside features almost 2,700 square feet, a split bedroom floor plan with all 3 bedrooms and 2 full bathrooms on the main level. The kitchen has also been updated and includes all appliances and the built-in benches the sellers have installed for the eat-in kitchen area. The finished walkout basement is the ideal spot for friend & family gatherings with its huge open layout. There is another full bathroom and laundry room on this level, as well as a large rec. room! Outside you'll find a 2 story deck overlooking the brand new privacy fenced in backyard (May 2019). The backyard is the perfect size and also features a fire-pit area and new decking off of the walkout basement entrance! Make your appointment today before its too late!
Home Details
Home Type
- Single Family
Est. Annual Taxes
- $1,378
Year Built
- Built in 1994
Lot Details
- 7,841 Sq Ft Lot
- Lot Dimensions are 68x120
- Cul-De-Sac
- Property is Fully Fenced
- Privacy Fence
- Wood Fence
- Level Lot
Parking
- 2 Car Attached Garage
Home Design
- Walk-Out Ranch
- Brick Exterior Construction
Interior Spaces
- Gas Log Fireplace
- Eat-In Kitchen
Flooring
- Carpet
- Tile
- Vinyl
Bedrooms and Bathrooms
- 3 Bedrooms
- Primary Bedroom Suite
Basement
- Walk-Out Basement
- Basement Fills Entire Space Under The House
- 1 Bathroom in Basement
- 3 Bedrooms in Basement
Schools
- Oakhill Elementary School
- North Middle School
- North High School
Utilities
- Forced Air Heating and Cooling System
- Heating System Uses Gas
Community Details
- Mullen Estates Subdivision
- Community Fire Pit
Listing and Financial Details
- Assessor Parcel Number 82-06-03-002-586.003-019
Ownership History
Purchase Details
Home Financials for this Owner
Home Financials are based on the most recent Mortgage that was taken out on this home.Purchase Details
Home Financials for this Owner
Home Financials are based on the most recent Mortgage that was taken out on this home.Purchase Details
Home Financials for this Owner
Home Financials are based on the most recent Mortgage that was taken out on this home.Purchase Details
Home Financials for this Owner
Home Financials are based on the most recent Mortgage that was taken out on this home.Map
Similar Homes in Evansville, IN
Home Values in the Area
Average Home Value in this Area
Purchase History
| Date | Type | Sale Price | Title Company |
|---|---|---|---|
| Warranty Deed | $270,000 | None Listed On Document | |
| Warranty Deed | -- | Dodson Law & Title Llc | |
| Warranty Deed | -- | -- | |
| Warranty Deed | -- | None Available |
Mortgage History
| Date | Status | Loan Amount | Loan Type |
|---|---|---|---|
| Open | $265,109 | FHA | |
| Previous Owner | $189,000 | VA | |
| Previous Owner | $189,900 | VA | |
| Previous Owner | $157,172 | FHA | |
| Previous Owner | $157,015 | FHA | |
| Previous Owner | $105,285 | Stand Alone Refi Refinance Of Original Loan | |
| Previous Owner | $109,000 | New Conventional | |
| Previous Owner | $27,800 | Future Advance Clause Open End Mortgage | |
| Previous Owner | $111,200 | New Conventional |
Property History
| Date | Event | Price | Change | Sq Ft Price |
|---|---|---|---|---|
| 07/06/2023 07/06/23 | Sold | $270,000 | 0.0% | $103 / Sq Ft |
| 05/29/2023 05/29/23 | Pending | -- | -- | -- |
| 05/27/2023 05/27/23 | For Sale | $270,000 | +42.2% | $103 / Sq Ft |
| 09/06/2019 09/06/19 | Sold | $189,900 | 0.0% | $71 / Sq Ft |
| 08/02/2019 08/02/19 | Pending | -- | -- | -- |
| 07/24/2019 07/24/19 | For Sale | $189,900 | 0.0% | $71 / Sq Ft |
| 07/17/2019 07/17/19 | Pending | -- | -- | -- |
| 07/16/2019 07/16/19 | For Sale | $189,900 | +18.3% | $71 / Sq Ft |
| 07/11/2016 07/11/16 | Sold | $160,500 | +2.2% | $60 / Sq Ft |
| 05/16/2016 05/16/16 | For Sale | $157,000 | -- | $59 / Sq Ft |
| 05/14/2016 05/14/16 | Pending | -- | -- | -- |
Tax History
| Year | Tax Paid | Tax Assessment Tax Assessment Total Assessment is a certain percentage of the fair market value that is determined by local assessors to be the total taxable value of land and additions on the property. | Land | Improvement |
|---|---|---|---|---|
| 2024 | $2,258 | $224,700 | $13,300 | $211,400 |
| 2023 | $1,456 | $206,200 | $13,300 | $192,900 |
| 2022 | $1,611 | $207,100 | $13,300 | $193,800 |
| 2021 | $873 | $149,200 | $13,300 | $135,900 |
| 2020 | $839 | $149,200 | $13,300 | $135,900 |
| 2019 | $933 | $151,700 | $13,300 | $138,400 |
| 2018 | $1,378 | $151,700 | $13,300 | $138,400 |
| 2017 | $1,336 | $149,200 | $13,300 | $135,900 |
| 2016 | $1,110 | $134,600 | $13,300 | $121,300 |
| 2014 | $1,086 | $133,400 | $13,300 | $120,100 |
| 2013 | -- | $137,700 | $13,300 | $124,400 |
Source: Indiana Regional MLS
MLS Number: 201930298
APN: 82-06-03-002-586.003-019
- 5906 Hamilton Dr
- 2833 Ivy Meadow Dr
- 3010 Cypress Ct
- 3430 Cobblefield Dr
- 2924 Bergdolt Rd
- 6000 Long Pond Way
- 3021 Eastbrooke Dr
- 3533 Mariner Dr
- 4432 N Iroquois Dr
- 3543 Mariner Dr
- 4500 Patriot Dr
- 3220 Oaklyn Dr
- 3240 Heseman Ave
- 5849 Porterfield Dr
- 3250 Heseman Ave
- 4333 Quill Dr
- 5701 N Kerth Ave
- 3408 Fox Ct
- 3720 Park Ridge Dr
- 1116 Saint George Rd
