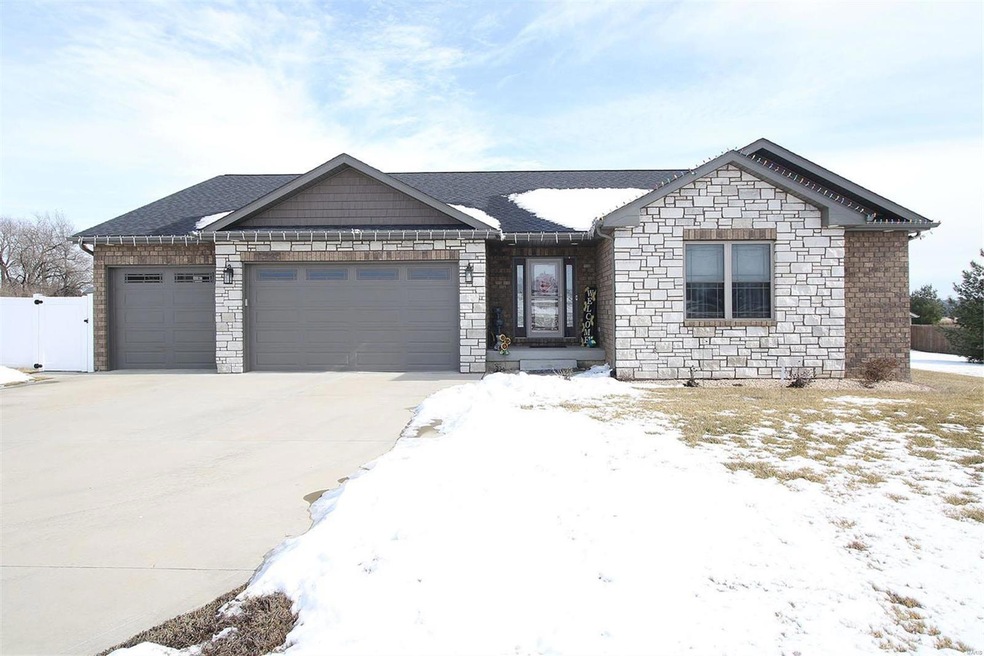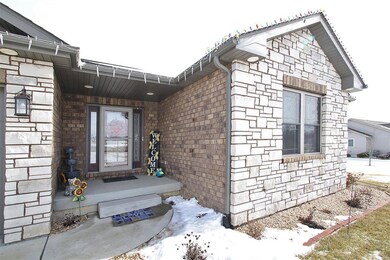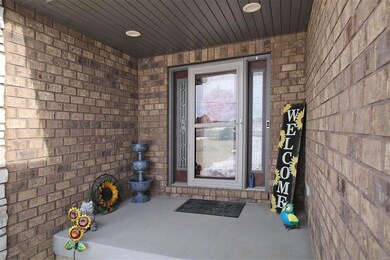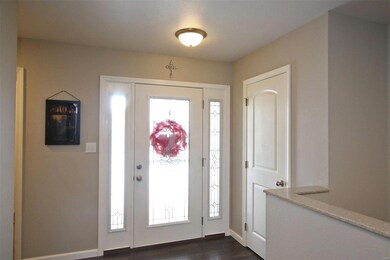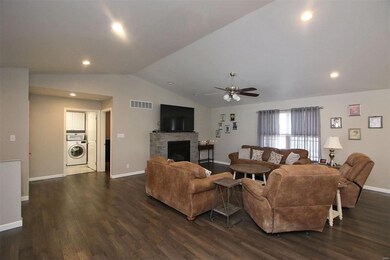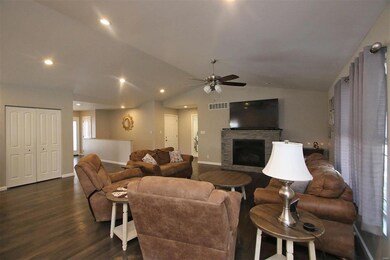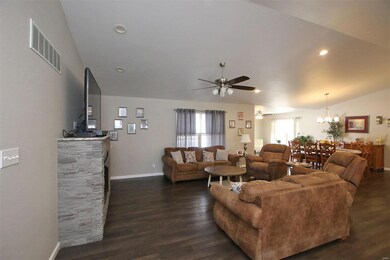
2620 Vulliet Rd Highland, IL 62249
Estimated Value: $382,000 - $533,000
Highlights
- Primary Bedroom Suite
- Open Floorplan
- Ranch Style House
- 1.24 Acre Lot
- Vaulted Ceiling
- Wood Flooring
About This Home
As of April 2022GORGEOUS 4 BR located on 1.24 acres w/large open floor plan, vault ceiling, divided BR, gas FP in Liv room, eng wood floors, main floor laundry rm, 3 car att garage w/stairway to basement. Beautiful large KIT w/white cabinets, granite countertops, back splash, large island w/break bar, pantry, new SS dishwasher, microwave, gas stove & refrigerator 2021 stay. Sunroom feat many windows w/sliding door to patio & large privacy fenced backyard w/3 gates, 12 X 16 shed (wood swing frame stays). MST bath feat walk-in marble shower, separate whirlpool tub, double bowl sinks, 12 X 8 walk-in closet. BR 2 & 3 have walk-in closets. LL newly finished w/game room, Fam room w/ egress window, 4th BR w/egress window & walk-in closet, full BA w/shower & linen closet, large open bonus area, storage area has easy access with stairway to garage to move things in & out, storage closet, built-in shelves, work bench is negotiable. Custom blinds on windows. Beautiful landscaping. Closing April 11th or after.
Last Agent to Sell the Property
Equity Realty Group, LLC License #475127885 Listed on: 02/09/2022
Home Details
Home Type
- Single Family
Est. Annual Taxes
- $2,126
Year Built
- Built in 2018
Lot Details
- 1.24 Acre Lot
- Lot Dimensions are 151.85 x 355.11
- Partially Fenced Property
- Level Lot
Parking
- 3 Car Attached Garage
- Garage Door Opener
Home Design
- Ranch Style House
- Traditional Architecture
Interior Spaces
- Open Floorplan
- Vaulted Ceiling
- Ceiling Fan
- Gas Fireplace
- Sliding Doors
- Panel Doors
- Entrance Foyer
- Living Room with Fireplace
- Sun or Florida Room
- Wood Flooring
- Fire and Smoke Detector
- Laundry on main level
Kitchen
- Breakfast Bar
- Gas Oven or Range
- Microwave
- Dishwasher
- Stainless Steel Appliances
- Kitchen Island
- Granite Countertops
- Built-In or Custom Kitchen Cabinets
- Disposal
Bedrooms and Bathrooms
- 4 Bedrooms | 3 Main Level Bedrooms
- Primary Bedroom Suite
- Split Bedroom Floorplan
- Walk-In Closet
- 3 Full Bathrooms
- Dual Vanity Sinks in Primary Bathroom
- Whirlpool Tub and Separate Shower in Primary Bathroom
Partially Finished Basement
- Basement Fills Entire Space Under The House
- Walk-Up Access
- Sump Pump
- Bedroom in Basement
- Finished Basement Bathroom
- Basement Window Egress
Outdoor Features
- Covered patio or porch
- Shed
Schools
- Highland Dist 5 Elementary And Middle School
- Highland School
Utilities
- Forced Air Heating and Cooling System
- Heating System Uses Gas
- Electric Water Heater
- High Speed Internet
Community Details
- Recreational Area
Listing and Financial Details
- Assessor Parcel Number 02-2-18-31-11-201-002
Ownership History
Purchase Details
Home Financials for this Owner
Home Financials are based on the most recent Mortgage that was taken out on this home.Purchase Details
Home Financials for this Owner
Home Financials are based on the most recent Mortgage that was taken out on this home.Purchase Details
Home Financials for this Owner
Home Financials are based on the most recent Mortgage that was taken out on this home.Purchase Details
Similar Homes in Highland, IL
Home Values in the Area
Average Home Value in this Area
Purchase History
| Date | Buyer | Sale Price | Title Company |
|---|---|---|---|
| Ballardino Anthony A | $399,000 | Highland Community Title | |
| Hoffman Alan D | $315,000 | None Available | |
| Paris Properties Llc | $30,000 | Certified Title | |
| Ambuehl Glory A | -- | -- |
Mortgage History
| Date | Status | Borrower | Loan Amount |
|---|---|---|---|
| Open | Ballardino Anthony A | $399,000 | |
| Closed | Ballardino Anthony A | $399,000 | |
| Previous Owner | Hoffman Alan D | $251,150 | |
| Previous Owner | Hoffman Alan D | $252,000 | |
| Previous Owner | Paris Properties Llc | $227,000 |
Property History
| Date | Event | Price | Change | Sq Ft Price |
|---|---|---|---|---|
| 04/01/2022 04/01/22 | Sold | $399,000 | +1.0% | $125 / Sq Ft |
| 02/09/2022 02/09/22 | For Sale | $395,000 | +25.4% | $124 / Sq Ft |
| 02/04/2019 02/04/19 | Sold | $315,000 | -3.1% | $149 / Sq Ft |
| 12/26/2018 12/26/18 | Pending | -- | -- | -- |
| 10/25/2018 10/25/18 | For Sale | $325,000 | 0.0% | $153 / Sq Ft |
| 10/04/2018 10/04/18 | Pending | -- | -- | -- |
| 07/10/2018 07/10/18 | For Sale | $325,000 | -- | $153 / Sq Ft |
Tax History Compared to Growth
Tax History
| Year | Tax Paid | Tax Assessment Tax Assessment Total Assessment is a certain percentage of the fair market value that is determined by local assessors to be the total taxable value of land and additions on the property. | Land | Improvement |
|---|---|---|---|---|
| 2023 | $2,126 | $110,370 | $10,300 | $100,070 |
| 2022 | $2,126 | $101,930 | $9,510 | $92,420 |
| 2021 | $7,001 | $94,630 | $8,830 | $85,800 |
| 2020 | $6,857 | $91,060 | $8,500 | $82,560 |
| 2019 | $7,132 | $87,920 | $8,210 | $79,710 |
| 2018 | $18 | $220 | $220 | $0 |
| 2017 | $15 | $180 | $180 | $0 |
| 2016 | $13 | $150 | $150 | $0 |
| 2015 | -- | $110 | $110 | $0 |
| 2014 | -- | $110 | $110 | $0 |
| 2013 | -- | $110 | $110 | $0 |
Agents Affiliated with this Home
-
Sue Wurth

Seller's Agent in 2022
Sue Wurth
Equity Realty Group, LLC
(618) 530-0040
119 in this area
174 Total Sales
-
Cari Brunner

Buyer's Agent in 2022
Cari Brunner
RE/MAX Preferred
(618) 830-8622
1 in this area
532 Total Sales
Map
Source: MARIS MLS
MLS Number: MIS22007992
APN: 02-2-18-31-11-201-002
- 0 Sportsman Rd
- 108 Baileys Ct
- 2636 Pineview Dr
- 2628 Pineview Dr
- 2624 Pineview Dr
- 60 Liberty Ln
- 2620 Pineview Dr
- 2629 Pineview Dr
- 2616 Pineview Dr
- 2625 Pineview Dr
- 2715 Pineview Dr
- 2612 Pineview Dr
- 2719 Pineview Dr
- 2723 Pineview Dr
- 2608 Pineview Dr
- 2727 Pineview Dr
- 2720 Pineview Dr
- 2604 Pineview Dr
- 2724 Pineview Dr
- 2731 Pine View Dr
- 2620 Vulliet Rd
- 2630 Vulliet Rd
- 2610 Vulliet Rd
- 1 Chase Way
- 0xxx Sportsman Rd
- 12310 Sportsman Rd
- 15B Auburn Ct
- 25 Auburn Ct Unit A
- 25 Auburn Ct Unit B
- 10 Westview Dr
- 15 Auburn Ct Unit B
- 15A Auburn Ct
- 35A Auburn Ct
- 35B Auburn Ct
- 2640 Vulliet Rd
- 5 Auburn Ct
- 35 Auburn Ct Unit B
- 35 Auburn Ct Unit A
- 25A Auburn Ct
- 15 Chase Way
