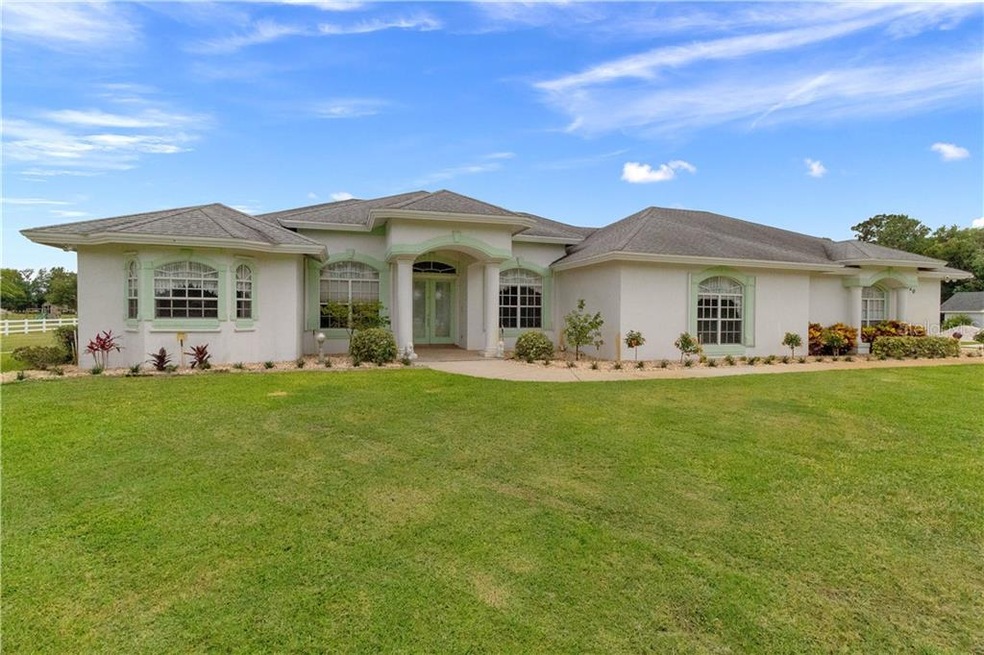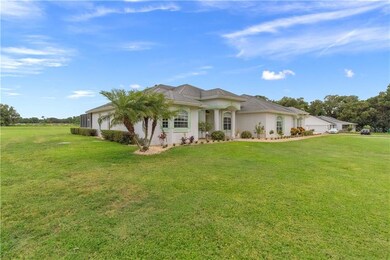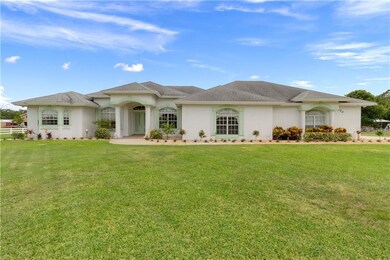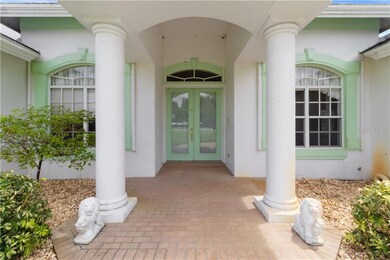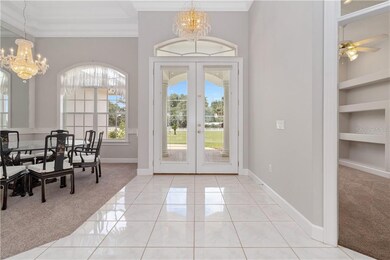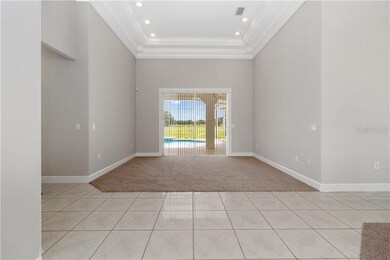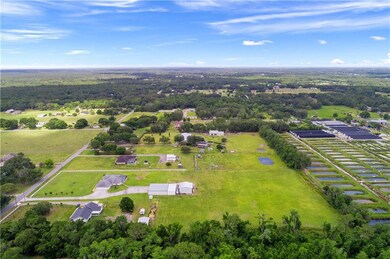
2620 W Socrum Loop Rd Lakeland, FL 33810
Estimated Value: $800,000 - $1,040,089
Highlights
- Screened Pool
- View of Trees or Woods
- Contemporary Architecture
- Lincoln Avenue Academy Rated A-
- Open Floorplan
- Cathedral Ceiling
About This Home
As of June 2020You don't want to miss this Amazing Screened Pool Home located on 7 acres of Beautiful Land in North Lakeland! This 4 bed/3 bath with office/den has new carpet and new interior paint along with ceramic tile in the Kitchen and Bathrooms. There is a Formal Living Room, Dining Room and Family Room along with a split bedroom plan that make this home's design ideal for most families. The Custom Features Include Crown Molding, Built in Shelving and Architectural Design that is pleasing to the eye. The Soaring High Ceilings and Open Design of this Home are received the moment you walk through the front door. The large kitchen has raised panel cabinets with glass doors and plenty of counter space that overlooks the family room perfect for entertaining. There are multiple access doors to the pool area to open up for natural lighting throughout the home. The Outdoor Amenities are breathtaking! There is an Extra Large Garage along with a Helicopter Garage with Folding Doors which gives this home a distinct value that most homes don't offer. The Pool was re-marcited and Pool Deck freshly painted in 2020 along with new landscaping around entire home. The extra large attached 3 Car garage has ample room for cars/storage and is heated/cooled. There is a central vacuum, and irrigation system. This one owner home has been well taken care of and offers all the Kitchen appliances- refrigerator, range, dishwasher, microwave along with the washer/dryer. No HOA and plenty of land to let your imagination run wild! Call today to see this one of a kind homes before its gone!
Home Details
Home Type
- Single Family
Est. Annual Taxes
- $5,173
Year Built
- Built in 1999
Lot Details
- 7.04 Acre Lot
- North Facing Home
- Vinyl Fence
- Level Lot
- Irrigation
- Cleared Lot
- Additional Parcels
- Property is zoned RC
Parking
- 3 Car Attached Garage
- Parking Pad
- Side Facing Garage
- Garage Door Opener
- Driveway
- Open Parking
Home Design
- Contemporary Architecture
- Slab Foundation
- Shingle Roof
- Block Exterior
- Stucco
Interior Spaces
- 3,233 Sq Ft Home
- Open Floorplan
- Crown Molding
- Coffered Ceiling
- Cathedral Ceiling
- Ceiling Fan
- Blinds
- Separate Formal Living Room
- Formal Dining Room
- Den
- Inside Utility
- Laundry in unit
- Views of Woods
- Security System Owned
Kitchen
- Eat-In Kitchen
- Range
- Microwave
- Dishwasher
- Disposal
Flooring
- Carpet
- Ceramic Tile
Bedrooms and Bathrooms
- 4 Bedrooms
- Split Bedroom Floorplan
- Walk-In Closet
- 3 Full Bathrooms
Pool
- Screened Pool
- In Ground Pool
- Gunite Pool
- Fence Around Pool
- Pool Sweep
- Auto Pool Cleaner
Outdoor Features
- Covered patio or porch
- Separate Outdoor Workshop
- Shed
Schools
- Socrum Elementary School
- Sleepy Hill Middle School
- Kathleen High School
Utilities
- Zoned Heating and Cooling
- Underground Utilities
- Well
- Electric Water Heater
- Septic Tank
- Cable TV Available
Community Details
- No Home Owners Association
- Built by Ernie White
- Unicorporated Subdivision
Listing and Financial Details
- Homestead Exemption
- Visit Down Payment Resource Website
- Assessor Parcel Number 23-27-03-000000-041030
Ownership History
Purchase Details
Purchase Details
Home Financials for this Owner
Home Financials are based on the most recent Mortgage that was taken out on this home.Purchase Details
Home Financials for this Owner
Home Financials are based on the most recent Mortgage that was taken out on this home.Purchase Details
Similar Homes in Lakeland, FL
Home Values in the Area
Average Home Value in this Area
Purchase History
| Date | Buyer | Sale Price | Title Company |
|---|---|---|---|
| Bracey Brian K | -- | Accommodation | |
| Bostic Thomas Robert | $605,000 | Lakeland Title Llc | |
| Bracey Brian K | $48,000 | -- | |
| Mcgrath John M | $48,000 | -- |
Mortgage History
| Date | Status | Borrower | Loan Amount |
|---|---|---|---|
| Open | Bostic Thomas Robert | $484,000 | |
| Previous Owner | Mcgrath John M | $38,000 |
Property History
| Date | Event | Price | Change | Sq Ft Price |
|---|---|---|---|---|
| 06/30/2020 06/30/20 | Sold | $605,000 | -3.2% | $187 / Sq Ft |
| 06/11/2020 06/11/20 | Pending | -- | -- | -- |
| 05/23/2020 05/23/20 | For Sale | $624,900 | -- | $193 / Sq Ft |
Tax History Compared to Growth
Tax History
| Year | Tax Paid | Tax Assessment Tax Assessment Total Assessment is a certain percentage of the fair market value that is determined by local assessors to be the total taxable value of land and additions on the property. | Land | Improvement |
|---|---|---|---|---|
| 2023 | $10,979 | $725,847 | $0 | $0 |
| 2022 | $9,972 | $659,861 | $0 | $0 |
| 2021 | $8,811 | $599,874 | $97,372 | $502,502 |
| 2020 | $5,194 | $404,740 | $0 | $0 |
| 2018 | $5,108 | $388,263 | $0 | $0 |
| 2017 | $4,986 | $380,277 | $0 | $0 |
| 2016 | $4,939 | $372,455 | $0 | $0 |
| 2015 | $4,643 | $369,866 | $0 | $0 |
| 2014 | $4,764 | $366,931 | $0 | $0 |
Agents Affiliated with this Home
-
Brian Stephens

Seller's Agent in 2020
Brian Stephens
EXP REALTY LLC
(863) 647-8600
312 Total Sales
-
Michael Crawford

Buyer's Agent in 2020
Michael Crawford
COMPASS FLORIDA LLC
(407) 973-9101
110 Total Sales
Map
Source: Stellar MLS
MLS Number: L4915865
APN: 23-27-03-000000-041030
- 2921 W Socrum Loop Rd
- 9004 Selph Rd
- 8804 Harrison Rd
- 2366 Snowy Plover Dr Unit 12076
- 9306 Purple Martin Dr Unit 12019
- 2378 Snowy Plover Dr Unit 12073
- 8909 N Campbell Rd
- 2319 D R Bryant Rd
- 8794 Fort Socrum Village Way
- 9359 Purple Martin Dr Unit 12116
- 9461 Redhawk Bend Ln
- 9370 Purple Martin Dr Unit 12003
- 9374 Purple Martin Dr Unit 12002
- 9441 Ultra Dr Unit 617
- 8904 Pebblebrooke Dr
- 2433 Sand Crane Trail Unit 605
- 3137 Winchester Estates Loop
- 2215 Par Cir Unit 533
- 3134 Winchester Estates Loop
- 8504 N Campbell Rd
- 2620 W Socrum Loop Rd
- 2610 W Socrum Loop Rd
- 2646 W Socrum Loop Rd
- 2602 W Socrum Loop Rd
- 2629 W Socrum Loop Rd
- 2588 W Socrum Loop Rd
- 2528 W Socrum Loop Rd
- 2609 W Socrum Loop Rd
- 2580 W Socrum Loop Rd
- 9012 Harrison Rd
- 2824 W Socrum Loop Rd
- 2506 W Socrum Loop Rd
- 0 W Socrum Loop Rd Unit L4724503
- 0 W Socrum Loop Rd Unit MFRL4950293
- 0 W Socrum Loop Rd Unit L4641446
- 2503 W Socrum Loop Rd
- 2928 W Socrum Loop Rd
- 9121 Max Cash Rd
- 2484 W Socrum Loop Rd
- 2673 W Socrum Loop Rd
