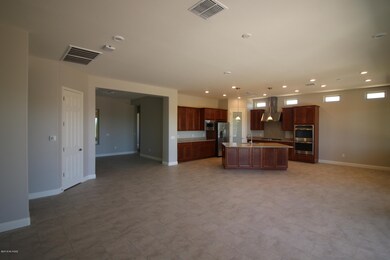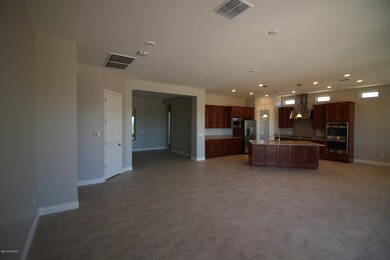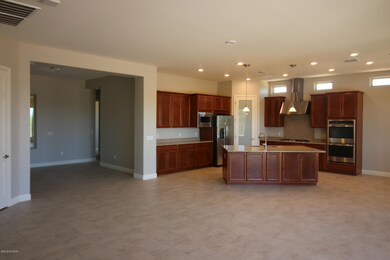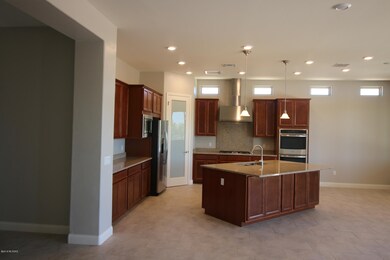
2620 W Starr Summit Ct Tucson, AZ 85745
Starr Pass NeighborhoodHighlights
- Newly Remodeled
- 1 Acre Lot
- Contemporary Architecture
- Gated Community
- Mountain View
- Great Room
About This Home
As of November 2020Gorgeous new construction on HUGE homesite. Backs to natural desert with views of Tumamoc hill and the Santa Catalina's. 8 foot doors, 10 foot ceilings, stainless steel appliances including a refrigerator, 42'' upper kitchen cabinets, master bedroom has two large walk-in closets and so much more! Brand new gated community in Starr Pass. Open daily from 10-6 and Wednesday 12-6. Sales office is located at 2578 W. Sagitta Drive. A Public Report is available at the Arizona Department of Real Estate website.
Last Agent to Sell the Property
Tom Gansheimer
Lennar Sales Corp. Listed on: 07/11/2018
Last Buyer's Agent
Jill Jones
Ochoa Realty & Property Management
Home Details
Home Type
- Single Family
Est. Annual Taxes
- $493
Year Built
- Built in 2018 | Newly Remodeled
Lot Details
- 1 Acre Lot
- Cul-De-Sac
- Lot includes common area
- Block Wall Fence
- Front Yard
- Property is zoned Tucson - RX2
HOA Fees
- $113 Monthly HOA Fees
Home Design
- Contemporary Architecture
- Frame With Stucco
- Tile Roof
Interior Spaces
- 2,203 Sq Ft Home
- 1-Story Property
- Double Pane Windows
- ENERGY STAR Qualified Windows with Low Emissivity
- Entrance Foyer
- Great Room
- Mountain Views
- Fire and Smoke Detector
- Laundry Room
Kitchen
- Eat-In Kitchen
- Breakfast Bar
- Walk-In Pantry
- Gas Range
- Recirculated Exhaust Fan
- Dishwasher
- Kitchen Island
- Disposal
Flooring
- Carpet
- Ceramic Tile
Bedrooms and Bathrooms
- 4 Bedrooms
- Split Bedroom Floorplan
- Walk-In Closet
- 2 Full Bathrooms
- Dual Flush Toilets
- Dual Vanity Sinks in Primary Bathroom
- Shower Only
- Low Flow Shower
- Exhaust Fan In Bathroom
Parking
- 2 Car Garage
- Driveway
Schools
- Tolson Elementary School
- Maxwell K-8 Middle School
- Cholla High School
Utilities
- Forced Air Heating and Cooling System
- ENERGY STAR Qualified Air Conditioning
- Heating System Uses Natural Gas
- Natural Gas Water Heater
- Cable TV Available
Additional Features
- No Interior Steps
- Gray Water System
- Covered patio or porch
Community Details
Overview
- Association fees include common area maintenance
- Starr Pass Vista HOA
- Built by Lennar
- Starr Pass Subdivision, Whitney Floorplan
- Starr Pass Community
- The community has rules related to deed restrictions
Security
- Gated Community
Ownership History
Purchase Details
Home Financials for this Owner
Home Financials are based on the most recent Mortgage that was taken out on this home.Purchase Details
Home Financials for this Owner
Home Financials are based on the most recent Mortgage that was taken out on this home.Similar Homes in Tucson, AZ
Home Values in the Area
Average Home Value in this Area
Purchase History
| Date | Type | Sale Price | Title Company |
|---|---|---|---|
| Warranty Deed | -- | Stewart Title | |
| Warranty Deed | $450,000 | Stewart Title & Tr Of Tucson | |
| Special Warranty Deed | $411,000 | Title Security Agency Llc |
Mortgage History
| Date | Status | Loan Amount | Loan Type |
|---|---|---|---|
| Open | $360,000 | New Conventional | |
| Closed | $360,000 | New Conventional |
Property History
| Date | Event | Price | Change | Sq Ft Price |
|---|---|---|---|---|
| 11/12/2020 11/12/20 | Sold | $450,000 | 0.0% | $204 / Sq Ft |
| 10/13/2020 10/13/20 | Pending | -- | -- | -- |
| 10/06/2020 10/06/20 | For Sale | $450,000 | +9.5% | $204 / Sq Ft |
| 11/21/2018 11/21/18 | Sold | $411,000 | 0.0% | $187 / Sq Ft |
| 10/22/2018 10/22/18 | Pending | -- | -- | -- |
| 07/11/2018 07/11/18 | For Sale | $411,000 | -- | $187 / Sq Ft |
Tax History Compared to Growth
Tax History
| Year | Tax Paid | Tax Assessment Tax Assessment Total Assessment is a certain percentage of the fair market value that is determined by local assessors to be the total taxable value of land and additions on the property. | Land | Improvement |
|---|---|---|---|---|
| 2024 | $4,405 | $37,550 | -- | -- |
| 2023 | $4,160 | $35,761 | $0 | $0 |
| 2022 | $4,160 | $34,059 | $0 | $0 |
| 2021 | $4,175 | $30,892 | $0 | $0 |
| 2020 | $4,007 | $30,892 | $0 | $0 |
| 2019 | $4,512 | $34,411 | $0 | $0 |
| 2018 | $896 | $3,000 | $0 | $0 |
| 2017 | $493 | $3,000 | $0 | $0 |
| 2016 | $500 | $3,000 | $0 | $0 |
| 2015 | $543 | $3,200 | $0 | $0 |
Agents Affiliated with this Home
-
Nancy Mancuso

Seller's Agent in 2020
Nancy Mancuso
Russ Lyon Sotheby's International Realty
(520) 419-9275
1 in this area
40 Total Sales
-
Selma Brown
S
Buyer's Agent in 2020
Selma Brown
Coldwell Banker Realty
(520) 577-7433
1 in this area
50 Total Sales
-
Denise Sansone-Shotorban
D
Buyer Co-Listing Agent in 2020
Denise Sansone-Shotorban
Coldwell Banker Realty
(520) 419-2161
1 in this area
47 Total Sales
-
T
Seller's Agent in 2018
Tom Gansheimer
Lennar Sales Corp.
-
J
Buyer's Agent in 2018
Jill Jones
Ochoa Realty & Property Management
Map
Source: MLS of Southern Arizona
MLS Number: 21819086
APN: 116-29-3120
- 1144 S Castar Dr
- 2661 W Windstar Place
- 919 S Castar Dr
- 2582 W Brandy Crest Dr
- 2819 W Jennie Ln
- 1524 S Saint Tropaz Place
- 1373 S Beaver Dr
- 2501 W Calle Paraiso
- 2122 W Ocelot Dr
- 154 S Avenida Del Porvenir
- 2839 W Calle Arandas
- 2572 W Calle Genova
- 3252 W Flowering Cactus Ct
- 3011 W San Juan Dr
- 3152 W Tumamoc Dr Unit 8
- 3075 W Placita Sierra Tortuga Unit 6
- 977 S Bill Martin Dr
- 1265 S Quail Point Ct
- 3188 W Tumamoc Dr
- 3206 W Tumamoc Dr Unit 5





