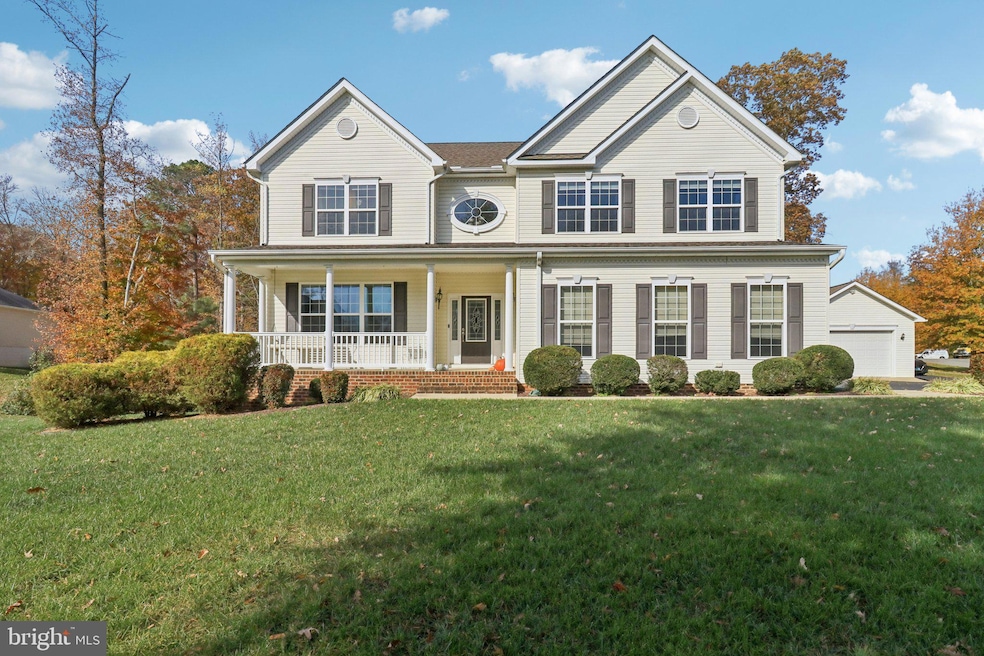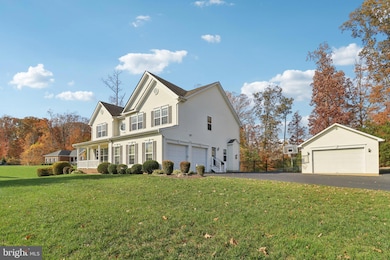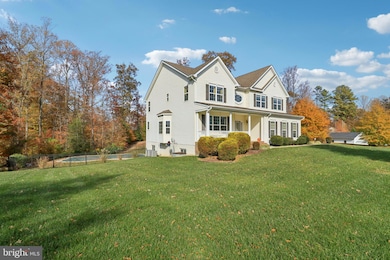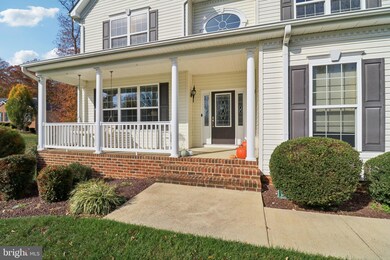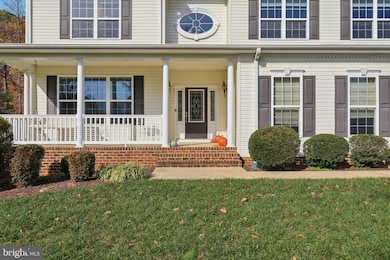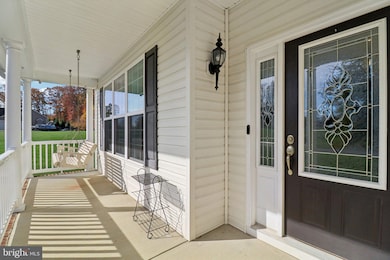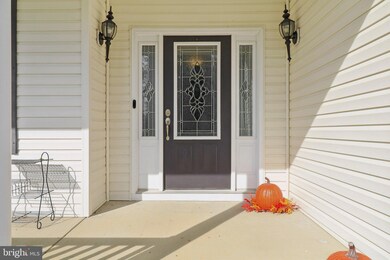26201 Serenity View Ct Mechanicsville, MD 20659
Estimated payment $4,501/month
Highlights
- Private Pool
- Colonial Architecture
- Recreation Room
- Second Garage
- Deck
- Bamboo Flooring
About This Home
Looking for the perfect blend of tranquility and convenience? This property delivers! Nestled in a quiet neighborhood with easy access to shopping, activities, and amenities, this impressive well cared for 5-bedroom, 3.5-bathroom home offers everything your family needs and more.
The upper level showcases a generous master suite—your private sanctuary with plenty of space to unwind. Three additional large bedrooms provide comfortable accommodations for family or guests. The main level you will find an open floor plan that seamlessly connects the kitchen and living room, creating a warm and welcoming atmosphere perfect for daily life and entertaining. The spacious dining area easily accommodates large gatherings and holiday celebrations.
Downstairs, the expansive finished basement significantly extends your living space with an additional bedroom and full bathroom. The convenient walkout feature provides direct access to your private backyard oasis, complete with a sparkling heated saltwater inground pool—perfect for summer barbecues, pool parties, and creating lasting memories with family and friends.
Step outside to discover a beautifully maintained, well-manicured lawn that frames this exceptional property. The outdoor space is perfect for play, relaxation, and enjoying the peaceful surroundings.
Parking and storage are abundantly covered with an attached 2-car garage plus a separate detached garage—ideal for car enthusiasts, workshop space, lawn equipment, recreational vehicles, or simply extra storage. You'll never run out of room!
This home truly offers the complete package: space for everyone, modern amenities, serene neighborhood living, and unbeatable convenience to everything you need. Opportunities like this don't come around often—schedule your private showing today!
Home Details
Home Type
- Single Family
Est. Annual Taxes
- $5,638
Year Built
- Built in 2013
Lot Details
- 1.08 Acre Lot
- Property is zoned RPD
HOA Fees
- $33 Monthly HOA Fees
Parking
- 3 Garage Spaces | 2 Attached and 1 Detached
- Second Garage
- Side Facing Garage
- Garage Door Opener
- Driveway
Home Design
- Colonial Architecture
- Slab Foundation
- Poured Concrete
- Architectural Shingle Roof
- Vinyl Siding
Interior Spaces
- Property has 3 Levels
- Chair Railings
- Crown Molding
- Gas Fireplace
- Mud Room
- Family Room
- Living Room
- Dining Room
- Recreation Room
- Storage Room
- Bamboo Flooring
Kitchen
- Double Oven
- Cooktop
- Built-In Microwave
- Dishwasher
- Stainless Steel Appliances
Bedrooms and Bathrooms
Laundry
- Laundry Room
- Laundry on main level
Basement
- Heated Basement
- Connecting Stairway
- Exterior Basement Entry
Outdoor Features
- Private Pool
- Deck
- Porch
Schools
- Chopticon High School
Utilities
- Central Air
- Heat Pump System
- Heating System Powered By Owned Propane
- Propane Water Heater
- Septic Tank
Listing and Financial Details
- Tax Lot 26
- Assessor Parcel Number 1904057821
Community Details
Overview
- Association fees include common area maintenance
- Built by Quality Built Homes
- Grandview Haven Subdivision, The Belmont Floorplan
Recreation
- Community Playground
Map
Home Values in the Area
Average Home Value in this Area
Tax History
| Year | Tax Paid | Tax Assessment Tax Assessment Total Assessment is a certain percentage of the fair market value that is determined by local assessors to be the total taxable value of land and additions on the property. | Land | Improvement |
|---|---|---|---|---|
| 2025 | $6,521 | $608,700 | $0 | $0 |
| 2024 | $6,328 | $587,400 | $110,400 | $477,000 |
| 2023 | $5,773 | $540,367 | $0 | $0 |
| 2022 | $5,277 | $493,333 | $0 | $0 |
| 2021 | $4,782 | $446,300 | $110,400 | $335,900 |
| 2020 | $4,692 | $437,900 | $0 | $0 |
| 2019 | $4,602 | $429,500 | $0 | $0 |
| 2018 | $4,486 | $421,100 | $105,400 | $315,700 |
| 2017 | $4,467 | $421,100 | $0 | $0 |
| 2016 | -- | $421,100 | $0 | $0 |
| 2015 | $1,078 | $427,700 | $0 | $0 |
| 2014 | $1,078 | $427,700 | $0 | $0 |
Property History
| Date | Event | Price | List to Sale | Price per Sq Ft | Prior Sale |
|---|---|---|---|---|---|
| 11/07/2025 11/07/25 | For Sale | $760,000 | 0.0% | $164 / Sq Ft | |
| 11/06/2025 11/06/25 | Price Changed | $760,000 | +0.7% | $164 / Sq Ft | |
| 08/29/2025 08/29/25 | Sold | $755,000 | -1.9% | $163 / Sq Ft | View Prior Sale |
| 08/01/2025 08/01/25 | Pending | -- | -- | -- | |
| 07/02/2025 07/02/25 | For Sale | $769,900 | +11.6% | $166 / Sq Ft | |
| 08/01/2022 08/01/22 | Sold | $690,000 | 0.0% | $167 / Sq Ft | View Prior Sale |
| 07/01/2022 07/01/22 | Pending | -- | -- | -- | |
| 06/23/2022 06/23/22 | For Sale | $690,000 | +62.7% | $167 / Sq Ft | |
| 12/30/2013 12/30/13 | Sold | $424,215 | 0.0% | $103 / Sq Ft | View Prior Sale |
| 12/30/2013 12/30/13 | Pending | -- | -- | -- | |
| 12/30/2013 12/30/13 | For Sale | $424,215 | -- | $103 / Sq Ft |
Purchase History
| Date | Type | Sale Price | Title Company |
|---|---|---|---|
| Deed | $755,000 | Lighthouse Title | |
| Deed | $690,000 | Title Resource Guaranty Compan | |
| Deed | $690,000 | Title Resource Guaranty Compan | |
| Deed | $424,215 | None Available | |
| Deed | $2,950,000 | -- | |
| Deed | $2,950,000 | -- | |
| Deed | $2,950,000 | None Available | |
| Deed | $2,950,000 | -- | |
| Deed | $2,950,000 | -- |
Mortgage History
| Date | Status | Loan Amount | Loan Type |
|---|---|---|---|
| Open | $405,000 | VA | |
| Previous Owner | $640,000 | New Conventional | |
| Previous Owner | $386,641 | New Conventional |
Source: Bright MLS
MLS Number: MDSM2028036
APN: 04-057821
- 39929 Grandview Haven Dr
- 39030 Chaptico Rd
- 39940 Oscar Buckler Ln
- 0 Loveville Rd
- 30954 Point Lookout Rd
- 27200 Bohle Rd
- 39256 Birch Manor Dr
- 39139 Birch Manor Dr
- 27522 Birch Manor Cir
- 0 Sandy Acres Ln
- 40760 King Dr
- 0 Three Notch Rd Unit MDSM2026484
- 0 Three Notch Rd Unit MDSM2026486
- 26660 Three Notch Rd
- 26669 Queentree Rd
- 26853 Erin Dr
- 26366 Mar A Lee Ct
- 41370 New Market Turner Rd
- 26350 Three Notch Rd
- 39135 Persimmon Creek Rd
- 39490 Harpers Corner Rd
- 38461 Chaptico Rd
- 27935 Three Notch Rd
- 25453 Allston Ln
- 24680 Morgan Rd
- 5100 Williams Wharf Rd
- 39564 Potomac Ave
- 24861 Three Notch Rd
- 44980 Hamptons Blvd
- 36548 Notley Hall Rd Unit A
- 29620 Whalen Rd
- 35406 Golf Course Dr
- 24472 Broad Creek Dr
- 42151 Blacksmith Shop Rd
- 23930 Brickhouse Farm Ln
- 21692 Potomac View Dr
- 43625 Marguerite St
- 43718 Winterberry Way
- 23293 Misty Pond Ln
- 23455 Dahlia Cir
