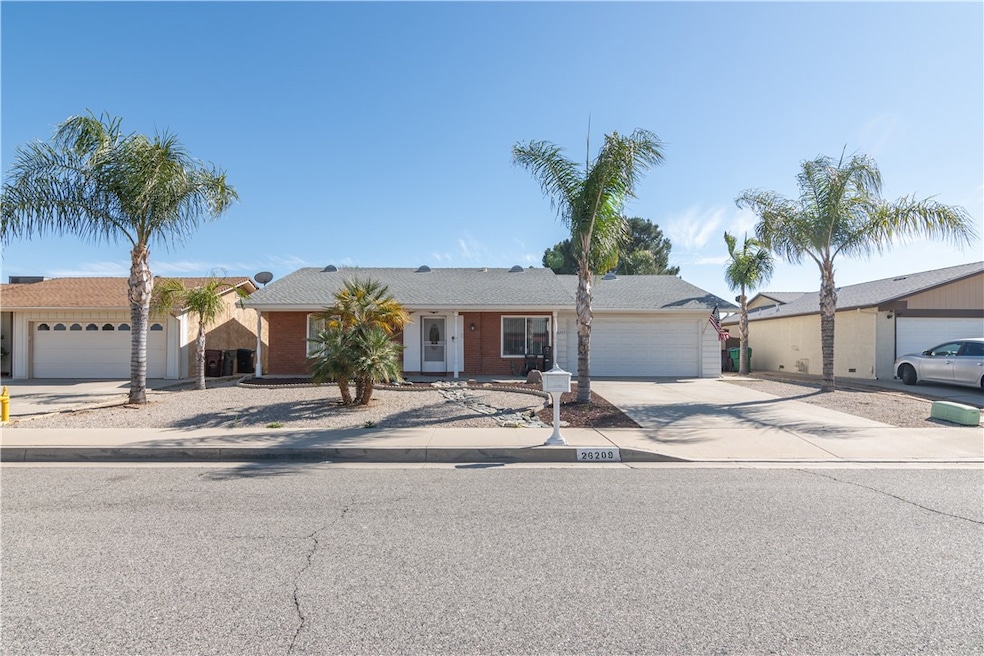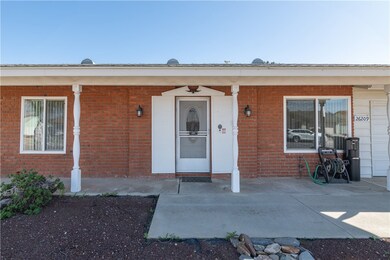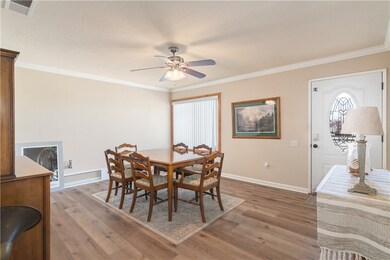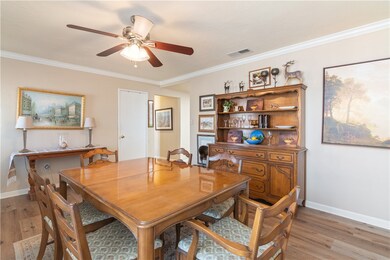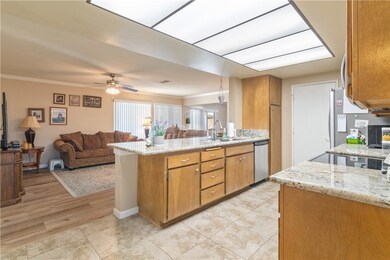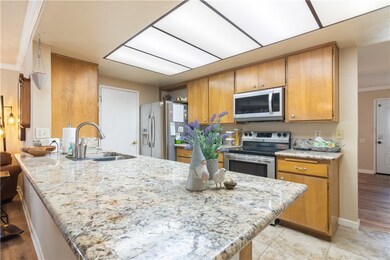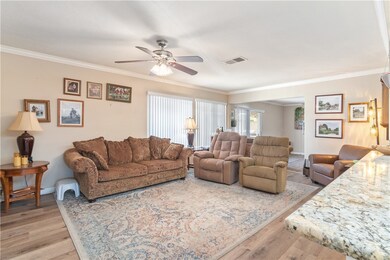
26209 Allentown Dr Sun City, CA 92586
Highlights
- Golf Course Community
- Spa
- Open Floorplan
- Fitness Center
- Senior Community
- Craftsman Architecture
About This Home
As of May 2025Nestled in the peaceful 55+ community of Sun City, this charming single-story home offers 2 bedrooms, 1.75 bathrooms and a bonus room that spans 1,328 sq. ft. on a spacious lot. The home features updated roof and the HVAC system and Water Heater were new in 2024. New Windows and backyard fence, this home has had many upgrades done over the last few years. Inside the home you will find hard surface flooring throughout. Granite counters in the kitchen and the bathrooms and an open concept kitchen family room that makes the home feel open and spacious. There is an additional area adjacent to the family room that would make a great office area. The property has a power purchase agreement with Sun Run Solar that has 11 years left on the 20-year agreement and the cost is locked in at $88.70 per month and fully transferable. Great savings on your electric bill. Community amenities include a golf course, clubhouse, gym, tennis, pickle ball courts and various social clubs and a great travel club, pet-friendly rules, and two pools, offering both relaxation and recreation for residents.
Last Agent to Sell the Property
First Team Real Estate Brokerage Phone: 951-294-1834 License #00864908 Listed on: 03/28/2025

Home Details
Home Type
- Single Family
Est. Annual Taxes
- $3,253
Year Built
- Built in 1975
Lot Details
- 6,970 Sq Ft Lot
- Vinyl Fence
- Fence is in good condition
- Paved or Partially Paved Lot
- Level Lot
- Private Yard
- Back and Front Yard
HOA Fees
- $36 Monthly HOA Fees
Parking
- 2 Car Direct Access Garage
- Parking Available
- Front Facing Garage
- Driveway
Home Design
- Craftsman Architecture
- Turnkey
- Slab Foundation
- Fire Rated Drywall
- Composition Roof
- Pre-Cast Concrete Construction
Interior Spaces
- 1,328 Sq Ft Home
- 1-Story Property
- Open Floorplan
- Ceiling Fan
- Blinds
- Great Room
- Family Room
- Den
Kitchen
- Breakfast Bar
- Electric Range
- Microwave
- Dishwasher
- Granite Countertops
Flooring
- Laminate
- Tile
Bedrooms and Bathrooms
- 2 Main Level Bedrooms
- 2 Full Bathrooms
- Granite Bathroom Countertops
- Bathtub with Shower
- Walk-in Shower
Laundry
- Laundry Room
- Laundry in Garage
Home Security
- Carbon Monoxide Detectors
- Fire and Smoke Detector
Outdoor Features
- Spa
- Patio
- Shed
- Front Porch
Additional Features
- Grab Bar In Bathroom
- Solar owned by a third party
- Forced Air Heating and Cooling System
Listing and Financial Details
- Tax Lot 65
- Tax Tract Number 4794
- Assessor Parcel Number 335274025
- $64 per year additional tax assessments
Community Details
Overview
- Senior Community
- Sun City Civic Association, Phone Number (951) 679-2311
- Sun City HOA
Amenities
- Outdoor Cooking Area
- Community Barbecue Grill
- Picnic Area
- Clubhouse
- Banquet Facilities
- Billiard Room
- Meeting Room
- Recreation Room
Recreation
- Golf Course Community
- Tennis Courts
- Pickleball Courts
- Sport Court
- Ping Pong Table
- Fitness Center
- Community Pool
- Community Spa
- Bike Trail
Ownership History
Purchase Details
Home Financials for this Owner
Home Financials are based on the most recent Mortgage that was taken out on this home.Purchase Details
Home Financials for this Owner
Home Financials are based on the most recent Mortgage that was taken out on this home.Purchase Details
Purchase Details
Purchase Details
Home Financials for this Owner
Home Financials are based on the most recent Mortgage that was taken out on this home.Purchase Details
Home Financials for this Owner
Home Financials are based on the most recent Mortgage that was taken out on this home.Purchase Details
Home Financials for this Owner
Home Financials are based on the most recent Mortgage that was taken out on this home.Similar Homes in the area
Home Values in the Area
Average Home Value in this Area
Purchase History
| Date | Type | Sale Price | Title Company |
|---|---|---|---|
| Grant Deed | $399,000 | Stewart Title | |
| Grant Deed | $270,000 | Chicago Title Insurance Co | |
| Interfamily Deed Transfer | -- | None Available | |
| Quit Claim Deed | -- | None Available | |
| Grant Deed | -- | Lawyers Title | |
| Grant Deed | $225,000 | Lawyers Title | |
| Grant Deed | $161,000 | Lawyers Title Company |
Mortgage History
| Date | Status | Loan Amount | Loan Type |
|---|---|---|---|
| Previous Owner | $238,000 | New Conventional | |
| Previous Owner | $220,398 | FHA | |
| Previous Owner | $220,924 | FHA |
Property History
| Date | Event | Price | Change | Sq Ft Price |
|---|---|---|---|---|
| 05/30/2025 05/30/25 | Sold | $399,000 | -0.2% | $300 / Sq Ft |
| 04/25/2025 04/25/25 | Pending | -- | -- | -- |
| 03/28/2025 03/28/25 | For Sale | $399,999 | +48.1% | $301 / Sq Ft |
| 04/15/2020 04/15/20 | Sold | $270,000 | 0.0% | $203 / Sq Ft |
| 03/21/2020 03/21/20 | Pending | -- | -- | -- |
| 03/21/2020 03/21/20 | Off Market | $270,000 | -- | -- |
| 03/17/2020 03/17/20 | For Sale | $265,000 | +17.8% | $200 / Sq Ft |
| 07/27/2015 07/27/15 | Sold | $225,000 | 0.0% | $146 / Sq Ft |
| 06/26/2015 06/26/15 | Pending | -- | -- | -- |
| 06/05/2015 06/05/15 | Price Changed | $224,900 | -1.8% | $146 / Sq Ft |
| 05/31/2015 05/31/15 | For Sale | $229,000 | +42.2% | $149 / Sq Ft |
| 01/23/2015 01/23/15 | Sold | $161,000 | 0.0% | $121 / Sq Ft |
| 12/17/2014 12/17/14 | Off Market | $161,000 | -- | -- |
| 12/16/2014 12/16/14 | Pending | -- | -- | -- |
| 10/22/2014 10/22/14 | Price Changed | $174,900 | -5.5% | $132 / Sq Ft |
| 07/16/2014 07/16/14 | For Sale | $185,000 | -- | $139 / Sq Ft |
Tax History Compared to Growth
Tax History
| Year | Tax Paid | Tax Assessment Tax Assessment Total Assessment is a certain percentage of the fair market value that is determined by local assessors to be the total taxable value of land and additions on the property. | Land | Improvement |
|---|---|---|---|---|
| 2025 | $3,253 | $295,279 | $65,616 | $229,663 |
| 2023 | $3,253 | $283,815 | $63,069 | $220,746 |
| 2022 | $3,230 | $278,251 | $61,833 | $216,418 |
| 2021 | $3,155 | $272,796 | $60,621 | $212,175 |
| 2020 | $2,893 | $243,545 | $64,945 | $178,600 |
| 2019 | $2,833 | $238,771 | $63,672 | $175,099 |
| 2018 | $2,709 | $234,090 | $62,424 | $171,666 |
| 2017 | $2,662 | $229,500 | $61,200 | $168,300 |
| 2016 | $2,557 | $225,000 | $60,000 | $165,000 |
| 2015 | $1,209 | $103,648 | $34,547 | $69,101 |
| 2014 | -- | $101,620 | $33,871 | $67,749 |
Agents Affiliated with this Home
-
Lisa Neugebauer

Seller's Agent in 2025
Lisa Neugebauer
First Team Real Estate
(951) 294-1834
3 in this area
45 Total Sales
-
NoEmail NoEmail
N
Buyer's Agent in 2025
NoEmail NoEmail
NONMEMBER MRML
(646) 541-2551
7 in this area
5,868 Total Sales
-
Heather Chance

Seller's Agent in 2020
Heather Chance
The Hardy Group
(951) 265-1329
22 Total Sales
-
J
Buyer's Agent in 2020
Judy Haines
eXp Realty of California Inc
-
Karen Lenahan

Seller's Agent in 2015
Karen Lenahan
First Team Real Estate
(951) 757-2398
4 in this area
32 Total Sales
-
Crystal Finlay
C
Seller's Agent in 2015
Crystal Finlay
Homequest Real Estate
(951) 549-8900
1 in this area
36 Total Sales
Map
Source: California Regional Multiple Listing Service (CRMLS)
MLS Number: SW25066377
APN: 335-274-025
- 27670 Boston Dr
- 27650 Boston Dr
- 26316 Brandywine Dr
- 27573 Grosse Point Dr
- 27657 Charlestown Dr
- 26210 Lancaster Dr
- 26170 Lancaster Dr
- 26409 Brandywine Ct
- 26118 Lancaster Dr
- 26279 Lancaster Dr
- 26157 Chambers Ave
- 27710 Murrieta Rd Unit 166
- 26081 Lancaster Dr
- 26323 Desert Rose Ln
- 26095 Mccall Blvd
- 28030 Northwood Dr
- 26135 Palm Breeze Ln
- 25941 Lancaster Dr
- 26475 Mccall Blvd
- 27701 Murrieta Rd Unit 125
