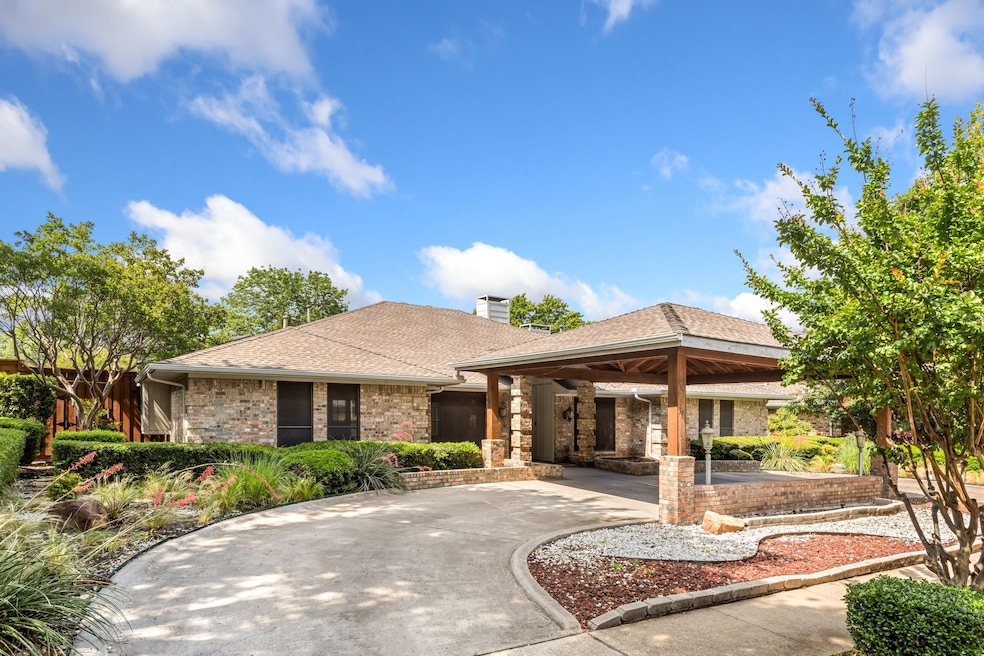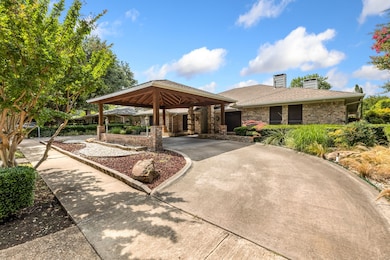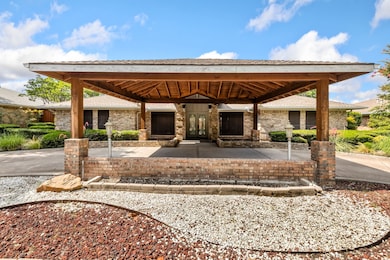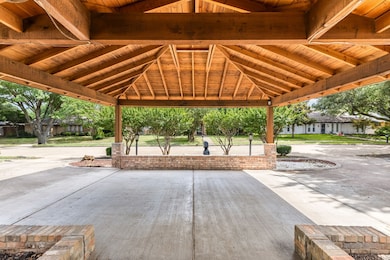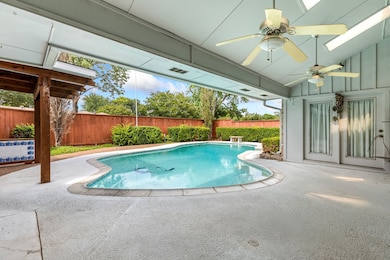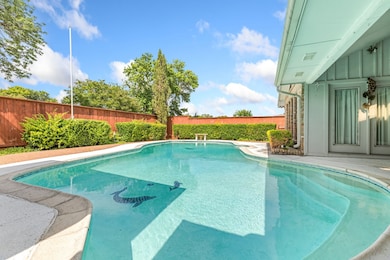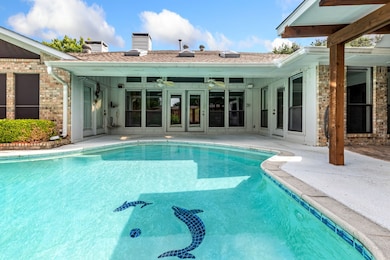
2621 Brennan Ct Plano, TX 75075
Bunker NeighborhoodEstimated payment $3,627/month
Highlights
- Very Popular Property
- In Ground Pool
- Fireplace in Bedroom
- Shepard Elementary School Rated A-
- Open Floorplan
- Cathedral Ceiling
About This Home
What an incredible opportunity to make this super SPACIOUS well-loved one-story home your very own! Available for the first time ever, you'll find a modern open floor plan with plenty of room to spread out in over 3200 SF. The one-of-kind floorplan centers on an enormous GREAT ROOM with gleaming hardwood floors, handsome floor-to-ceiling fireplace flanked by built-in bookcases and beautiful double stacked wall of windows overlooking the pool! All bedrooms are oversized and arranged around the Great Room with a three-way bedroom split. Each bedroom has its own full bath providing excellent flexibility for multi-generational family living! The third bedroom could be easily converted to 4 bedrooms (each with a BIG walk-in closet!) or a bedroom + study combination or even a mother-in-law suite with bedroom + separate living area with its own outside entrance! The palatial Primary Bedroom is on the back on the back of the home for privacy and features a see-through fireplace between the bedroom and the bath and french doors opening on to the patio+ pool area. The Kitchen is open to the Living spaces but holds its own with a HUGE island, incredible storage with custom cabinetry including a built-in corner desk, wine rack, stainless steel appliances including double ovens and cathedral ceiling with double skylights and huge picture frame window over the sink makes this space bright +sunny! Just off the kitchen you will find a BIG Laundry Room with sink, room for an extra refrigerator and not one but TWO pantries including a HUGE walk-in pantry that put all other pantries to shame. Got CARS? There is an enclosed attached carport serving as oversized two car garage with workshop + adjacent storage shed AND HUGE attached port cochere over the circle drive. A wide covered patio with skylights overlooks the BIG pool and a fun covered tiled bar area makes a great place for serving at pool parties! All of this plus a quiet culdesac location at an amazing price. Don't walk...RUN!
Last Listed By
Keller Williams Legacy Brokerage Phone: 972-599-7000 License #0427622 Listed on: 06/05/2025

Home Details
Home Type
- Single Family
Est. Annual Taxes
- $8,286
Year Built
- Built in 1995
Lot Details
- 9,583 Sq Ft Lot
- Cul-De-Sac
- Wood Fence
- Water-Smart Landscaping
- Interior Lot
Home Design
- Traditional Architecture
- Brick Exterior Construction
- Slab Foundation
- Composition Roof
Interior Spaces
- 3,291 Sq Ft Home
- 1-Story Property
- Open Floorplan
- Cathedral Ceiling
- Ceiling Fan
- Skylights
- Double Sided Fireplace
- Plantation Shutters
- Great Room with Fireplace
- 2 Fireplaces
- Fire and Smoke Detector
Kitchen
- Eat-In Kitchen
- Double Oven
- Electric Cooktop
- Dishwasher
- Kitchen Island
- Disposal
Flooring
- Wood
- Carpet
- Ceramic Tile
Bedrooms and Bathrooms
- 3 Bedrooms
- Fireplace in Bedroom
- Walk-In Closet
- 3 Full Bathrooms
- Fireplace in Bathroom
- Double Vanity
Parking
- Garage
- 2 Carport Spaces
- Oversized Parking
- Workshop in Garage
- Alley Access
- Garage Door Opener
- Circular Driveway
Pool
- In Ground Pool
- Gunite Pool
Outdoor Features
- Covered patio or porch
- Exterior Lighting
- Outdoor Storage
- Rain Gutters
Schools
- Shepard Elementary School
- Vines High School
Utilities
- Central Heating and Cooling System
- Heating System Uses Natural Gas
- High Speed Internet
- Cable TV Available
Community Details
- Cloisters Four Subdivision
Listing and Financial Details
- Legal Lot and Block 37 / 6
- Assessor Parcel Number R049400603701
Map
Home Values in the Area
Average Home Value in this Area
Tax History
| Year | Tax Paid | Tax Assessment Tax Assessment Total Assessment is a certain percentage of the fair market value that is determined by local assessors to be the total taxable value of land and additions on the property. | Land | Improvement |
|---|---|---|---|---|
| 2023 | $1,581 | $445,541 | $100,000 | $453,157 |
| 2022 | $7,740 | $405,037 | $100,000 | $338,045 |
| 2021 | $7,425 | $368,215 | $80,000 | $288,215 |
| 2020 | $7,281 | $356,624 | $80,000 | $276,624 |
| 2019 | $7,860 | $363,689 | $80,000 | $283,689 |
| 2018 | $7,614 | $349,323 | $70,000 | $293,294 |
| 2017 | $6,922 | $346,793 | $65,000 | $281,793 |
| 2016 | $6,372 | $326,349 | $55,000 | $271,349 |
| 2015 | $3,803 | $271,252 | $48,000 | $223,252 |
Property History
| Date | Event | Price | Change | Sq Ft Price |
|---|---|---|---|---|
| 06/05/2025 06/05/25 | For Sale | $525,000 | -- | $163 / Sq Ft |
Similar Homes in Plano, TX
Source: North Texas Real Estate Information Systems (NTREIS)
MLS Number: 20935579
APN: R-0494-006-0370-1
- 2624 Dalgreen Ct
- 2520 Evans Dr
- 2716 Mollimar Dr
- 2500 Mollimar Dr
- 2725 Regal Rd
- 2612 Windsor Place
- 2709 S Colfax Cir
- 2509 Windsor Place
- 2621 Kimberly Ct
- 2616 Kimberly Ct
- 2504 Kimberly Ln
- 2404 Windsor Place
- 2509 Skiles Dr
- 2317 Merrimac Dr
- 2516 Skiles Dr
- 2309 Merrimac Dr
- 2405 Roundrock Trail
- 1905 Rustic Dr
- 2324 Claridge Cir
- 2928 Regal Rd
