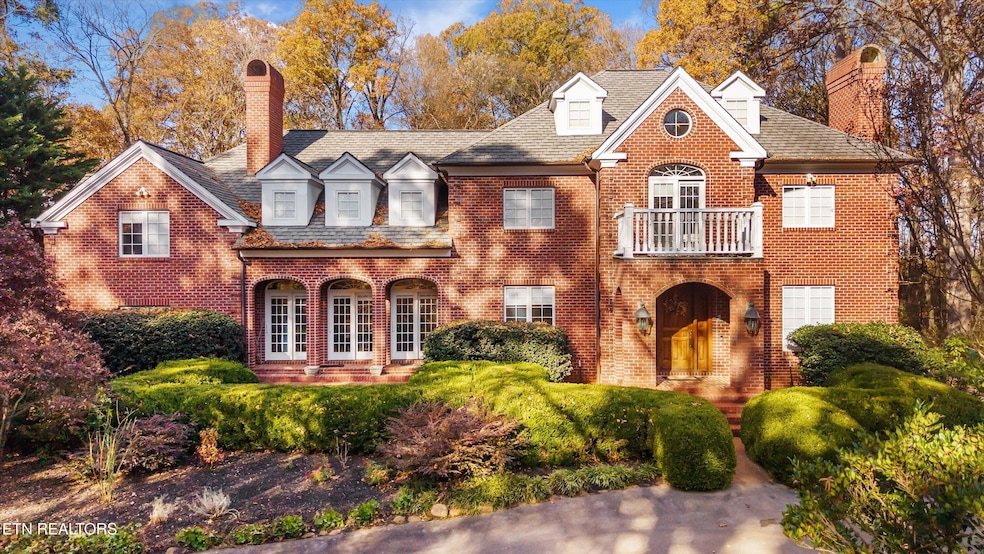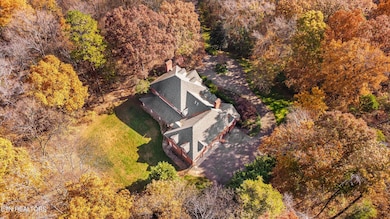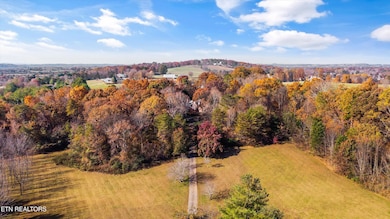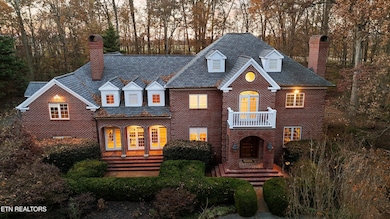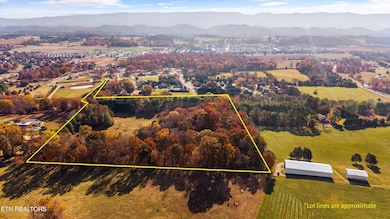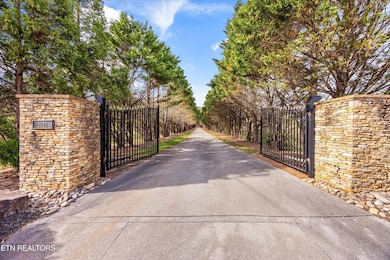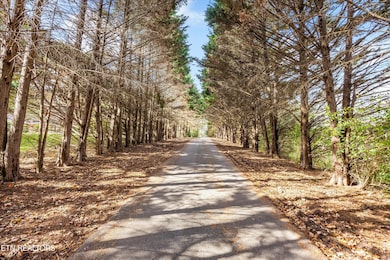
2621 Carpenters Grade Rd Maryville, TN 37803
Estimated payment $12,583/month
Highlights
- 14.64 Acre Lot
- Landscaped Professionally
- Recreation Room
- Carpenters Elementary School Rated 9+
- Private Lot
- Wooded Lot
About This Home
Discover an extraordinary opportunity to own a truly one-of-a-kind private estate—a custom-designed and custom-built architectural residence offered by its original owner. Tucked deep into the property by a long, winding tree lined driveway, this all-brick three-story home in Maryville, TN offers unmatched privacy, timeless craftsmanship, and endless potential across 14.64 acres. This remarkable home provides 8,322 finished square feet of exceptional living space, showcasing beautiful custom features throughout. The main level welcomes you with a formal living room—ideal as an office, music room, or quiet retreat—complete with a warm wood-burning fireplace. A separate formal dining room offers an inviting space for gatherings, while the kitchen seamlessly flows into the family room and casual dining areas where natural light easily flows through the floor to ceiling glass doors, creating an effortless layout for everyday living and entertaining. The kitchen also features a prep island, an abundance of cabinet storage and counter space and a generous walk-in pantry complete with a second refrigerator.
A main-level bedroom with its own ensuite bath adds convenience and flexibility. A well-appointed drop zone and an additional full bath enhance daily functionality. A stunning custom staircase leads to the second level, where the primary wing becomes a private sanctuary. This suite includes a spacious bedroom with a trey ceiling, a spa-inspired bathroom, a dedicated coffee bar with a sink and refrigerator, a cozy sitting area with a private balcony, and an attached office. Completing the 2nd level is a large laundry room, a sewing room or playroom, a bonus/media room, and three additional bedrooms and 2 bathrooms—providing plenty of space for family, hobbies, or guests. A large, unfinished floored attic provides even more possibilities—create an additional room, studio, or simply enjoy incredible walk-up storage. The finished basement area provides an additional 2521 of square footage of living area. The main level three car garage ensures plenty of room for vehicles and there's added storage with an abundance of cabinets. Outdoor enjoyment awaits on the covered porch and patios, perfect for relaxing or hosting guests. With 14.64 acres you'll find additional potential build sites for family homes or a guest house or bring the horses as there is plenty of room for barns and a riding arena. Maybe you want to add a pool, pickleball court, or create a remarkable outdoor recreation center. Clear some trees and you'll have a gorgeous tear round mountain view! Let your imagination shape the estate of your dreams or move in and enjoy as is, as the owners have enjoyed many special years in this truly special place! The expansive home and acreage offers room to breathe, room to grow, and room to design whatever lifestyle you envision. This extraordinary East Tennessee property blends privacy, scale, and custom quality in a way rarely found. A remarkable opportunity for those seeking an estate setting with space, beauty, and boundless potential.
Home Details
Home Type
- Single Family
Est. Annual Taxes
- $5,536
Year Built
- Built in 1993
Lot Details
- 14.64 Acre Lot
- Landscaped Professionally
- Private Lot
- Level Lot
- Irregular Lot
- Rain Sensor Irrigation System
- Wooded Lot
Parking
- 3 Car Attached Garage
- Parking Available
- Side Facing Garage
- Garage Door Opener
Home Design
- Traditional Architecture
- Brick Exterior Construction
Interior Spaces
- 8,355 Sq Ft Home
- Wet Bar
- Tray Ceiling
- 2 Fireplaces
- Wood Burning Fireplace
- Stone Fireplace
- Drapes & Rods
- Great Room
- Formal Dining Room
- Open Floorplan
- Home Office
- Recreation Room
- Bonus Room
- Workshop
- Storage
- Finished Basement
Kitchen
- Eat-In Kitchen
- Breakfast Bar
- Walk-In Pantry
- Self-Cleaning Oven
- Range
- Microwave
- Dishwasher
- Kitchen Island
- Disposal
Flooring
- Wood
- Carpet
- Tile
- Vinyl
Bedrooms and Bathrooms
- 5 Bedrooms
- Main Floor Bedroom
- Split Bedroom Floorplan
- Walk-In Closet
- Whirlpool Bathtub
- Walk-in Shower
Laundry
- Laundry Room
- Washer and Dryer Hookup
Home Security
- Alarm System
- Fire and Smoke Detector
Outdoor Features
- Balcony
- Covered Patio or Porch
Utilities
- Central Heating and Cooling System
- Septic Tank
- Internet Available
- Cable TV Available
Community Details
- No Home Owners Association
Listing and Financial Details
- Assessor Parcel Number 079131.00
Map
Home Values in the Area
Average Home Value in this Area
Tax History
| Year | Tax Paid | Tax Assessment Tax Assessment Total Assessment is a certain percentage of the fair market value that is determined by local assessors to be the total taxable value of land and additions on the property. | Land | Improvement |
|---|---|---|---|---|
| 2025 | $5,536 | $348,200 | $0 | $0 |
| 2024 | $5,536 | $348,200 | $84,475 | $263,725 |
| 2023 | $5,536 | $348,200 | $84,475 | $263,725 |
| 2022 | $5,829 | $236,000 | $70,100 | $165,900 |
| 2021 | $5,829 | $236,000 | $70,100 | $165,900 |
| 2020 | $5,829 | $236,000 | $70,100 | $165,900 |
| 2019 | $5,829 | $236,000 | $70,100 | $165,900 |
| 2018 | $5,567 | $225,375 | $71,225 | $154,150 |
| 2017 | $5,567 | $225,375 | $71,225 | $154,150 |
| 2016 | $5,567 | $225,375 | $71,225 | $154,150 |
| 2015 | $4,846 | $225,375 | $71,225 | $154,150 |
| 2014 | $5,304 | $225,375 | $71,225 | $154,150 |
| 2013 | $5,304 | $246,675 | $0 | $0 |
Property History
| Date | Event | Price | List to Sale | Price per Sq Ft |
|---|---|---|---|---|
| 11/20/2025 11/20/25 | For Sale | $2,300,000 | -- | $275 / Sq Ft |
Purchase History
| Date | Type | Sale Price | Title Company |
|---|---|---|---|
| Deed | $27,000 | -- | |
| Warranty Deed | $145,000 | -- | |
| Deed | -- | -- | |
| Warranty Deed | $100 | -- | |
| Warranty Deed | $6,000 | -- | |
| Warranty Deed | $161,500 | -- |
Mortgage History
| Date | Status | Loan Amount | Loan Type |
|---|---|---|---|
| Closed | $250,000 | No Value Available |
About the Listing Agent

Relationships matter. Results matter. With years of experience in sales, always exceeding her clients’ needs, Ann Drake understands that relationships produce results. Ann finds homes for buyers by using her passion for unparalleled excellent customer service and extensive networking. For sellers, Ann aggressively markets on multiple platforms, reaching East Tennessee and beyond. Ann is always accessible for buyers or sellers of residential, land, and commercial real estate throughout the East
Ann's Other Listings
Source: East Tennessee REALTORS® MLS
MLS Number: 1322474
APN: 079-131.00
- 922 Hunters Ridge Dr
- 2327 Eau Clair Dr
- 1344 Three Horses Ln
- 2738 Carpenters Grade Rd
- 1320 Three Horses Ln
- 1324 Three Horses Ln
- 535 Peterson Ln
- 1328 Three Horses Ln
- 1205 N Wingate Way
- 1340 Three Horses Ln
- 1232 Edinburgh Dr
- 1348 Three Horses Ln
- 1212 N Wingate Way
- 1356 Three Horses Ln
- 1355 Three Horses Ln
- 1357 Three Horses Ln
- 1364 Three Horses Ln
- 1359 Three Horses Ln
- 1361 Three Horses Ln
- 1332 Three Horses Ln
- 2805 Big Bend Dr
- 1822 Hunters Hill Blvd
- 2713 Montvale Rd Unit 2713
- 1007 Huntington Place Dr
- 100 Enterprise Way
- 686 Bethany Ct
- 1512 Valley Breeze Cir
- 2425 Hallerins Ct
- 1019 Beech Tree Cove
- 1000 Infinity Dr
- 1033 Ruscello Dr
- 1000 Bridgeway Dr
- 2114 Post Oak Ln
- 109 Circle Dr Unit 117
- 125 Stanley Ave
- 1704 Bob White Dr
- 100 Vintage Alcoa Way
- 841 Sevierville Rd Unit Several
- 100 Hamilton Ridge Dr
- 1516 Mountain Quail Cir
