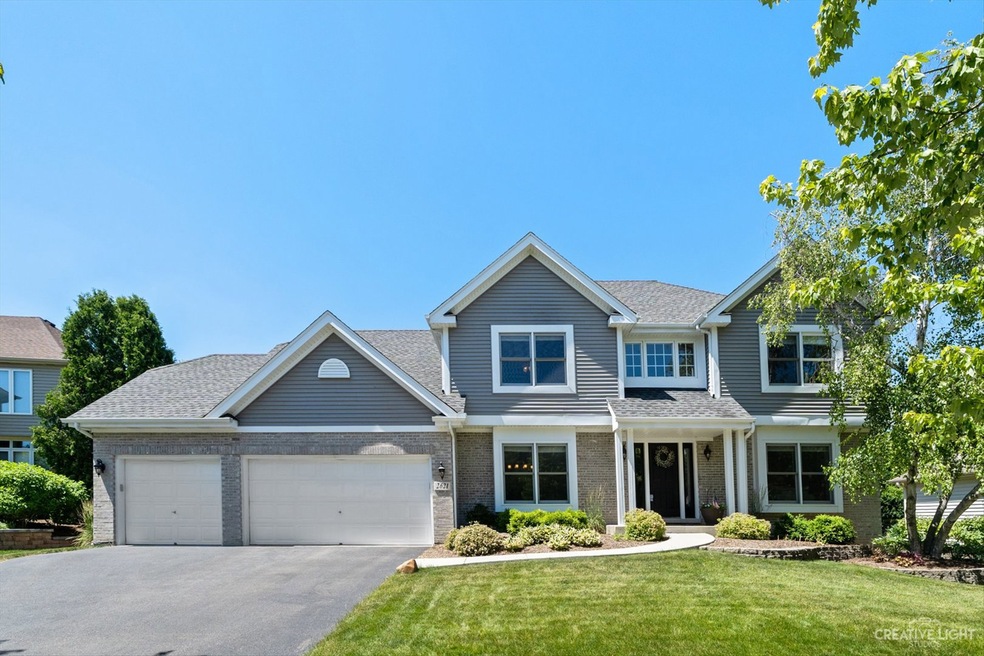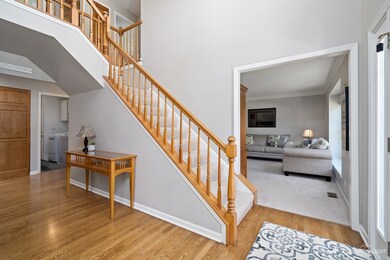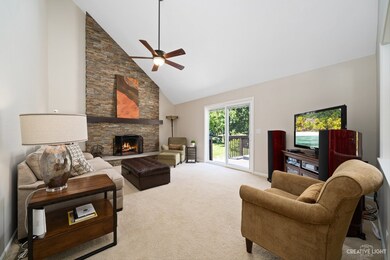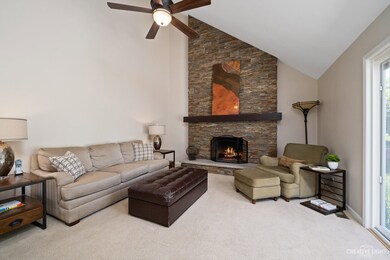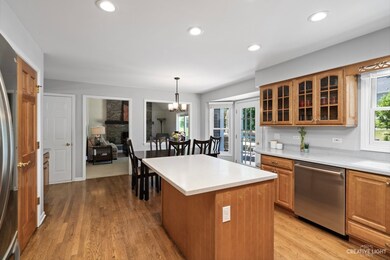
2621 Cedar Ave Unit 1 Geneva, IL 60134
Southwest Geneva NeighborhoodHighlights
- Landscaped Professionally
- Deck
- Vaulted Ceiling
- Heartland Elementary School Rated A-
- Property is near a park
- Traditional Architecture
About This Home
As of August 2022BEAUTIFULLY UPDATED GENEVA 4 BEDROOM IN STERLING MANOR! Great location on a quiet, low traffic street close to parks, schools, Persinger Rec Center, trails & open space. Spacious rooms & great flow. Many updates & neutral decor. The large kitchen features quality cabinetry, bay, island, SS refrigerator 2021, SS Bosch dishwasher 2019, cooktop 2019, double oven, hardwood flooring, recessed lighting, large pantry & Corian counters. Spacious vaulted family room features a newer sliding glass door 2021, ceiling fan, updated beautiful masonry gas fireplace & newer carpet. Welcoming foyer with gorgeous hardwood flooring, updated light fixture & opens to both the living room & dining room. The dining room features hardwood floors, newer lighting, window seat & crown moulding, chair rail & ceiling trimwork. The living room also features a window seat & crown moulding. Spacious primary bedroom with large WIC & private full bath with new shower door 2022. Bedrooms 2, 3 & 4 are all a good size. 2nd full bath beautifully updated in 2018. Updated half bath with granite vanity. 1st floor den/office with newer carpet & crown moulding. 1st floor laundry/mud room with cabinetry, utility sink & service door to the backyard. New blinds throughout 2018. Carpet replaced 2019. Unfinished basement with crawl space is great for storage. HVAC replaced 2017. Large backyard with great sized deck for entertaining, pretty updated landscaping 2020 & mature trees. Invisible fence 2017. New asphalt driveway 2019. New front walkway 2018. 3 car garage with new garage door opener 2022. A full list of updates is uploaded to the listing. Fabulous location close to Metra, tollway, schools, shopping, parks & wonderful restaurants. Such a fantastic home! Schedule today!
Last Agent to Sell the Property
RE/MAX All Pro - St Charles License #475131374 Listed on: 06/23/2022

Last Buyer's Agent
Berkshire Hathaway HomeServices Starck Real Estate License #475158357

Home Details
Home Type
- Single Family
Est. Annual Taxes
- $10,921
Year Built
- Built in 1994
Lot Details
- 0.26 Acre Lot
- Lot Dimensions are 85x124x89x131
- Property has an invisible fence for dogs
- Landscaped Professionally
- Paved or Partially Paved Lot
Parking
- 3 Car Attached Garage
- Garage Transmitter
- Garage Door Opener
- Driveway
- Parking Space is Owned
Home Design
- Traditional Architecture
- Asphalt Roof
- Concrete Perimeter Foundation
Interior Spaces
- 2,760 Sq Ft Home
- 2-Story Property
- Vaulted Ceiling
- Ceiling Fan
- Gas Log Fireplace
- Blinds
- Entrance Foyer
- Family Room with Fireplace
- Living Room
- Formal Dining Room
- Home Office
- Wood Flooring
- Carbon Monoxide Detectors
Kitchen
- Range
- Microwave
- Dishwasher
- Disposal
Bedrooms and Bathrooms
- 4 Bedrooms
- 4 Potential Bedrooms
- Dual Sinks
- Soaking Tub
- Separate Shower
Laundry
- Laundry Room
- Laundry on main level
- Sink Near Laundry
Unfinished Basement
- Basement Fills Entire Space Under The House
- Sump Pump
- Crawl Space
Outdoor Features
- Deck
- Porch
Location
- Property is near a park
Utilities
- Forced Air Heating and Cooling System
- Humidifier
- Heating System Uses Natural Gas
- Satellite Dish
Listing and Financial Details
- Homeowner Tax Exemptions
Community Details
Overview
- Sterling Manor Subdivision
Recreation
- Tennis Courts
Ownership History
Purchase Details
Home Financials for this Owner
Home Financials are based on the most recent Mortgage that was taken out on this home.Purchase Details
Home Financials for this Owner
Home Financials are based on the most recent Mortgage that was taken out on this home.Purchase Details
Home Financials for this Owner
Home Financials are based on the most recent Mortgage that was taken out on this home.Similar Homes in Geneva, IL
Home Values in the Area
Average Home Value in this Area
Purchase History
| Date | Type | Sale Price | Title Company |
|---|---|---|---|
| Warranty Deed | $485,000 | Chicago Title | |
| Warranty Deed | $371,000 | Chicago Title Insurance Co | |
| Warranty Deed | $233,000 | Ticor Title Ins |
Mortgage History
| Date | Status | Loan Amount | Loan Type |
|---|---|---|---|
| Previous Owner | $347,000 | New Conventional | |
| Previous Owner | $352,450 | New Conventional | |
| Previous Owner | $155,500 | Unknown | |
| Previous Owner | $155,500 | Unknown | |
| Previous Owner | $167,870 | No Value Available |
Property History
| Date | Event | Price | Change | Sq Ft Price |
|---|---|---|---|---|
| 08/12/2022 08/12/22 | Sold | $484,900 | +1.0% | $176 / Sq Ft |
| 06/25/2022 06/25/22 | Pending | -- | -- | -- |
| 06/23/2022 06/23/22 | For Sale | $479,900 | +29.4% | $174 / Sq Ft |
| 04/27/2015 04/27/15 | Sold | $371,000 | -2.3% | $134 / Sq Ft |
| 02/16/2015 02/16/15 | Pending | -- | -- | -- |
| 02/03/2015 02/03/15 | For Sale | $379,700 | -- | $138 / Sq Ft |
Tax History Compared to Growth
Tax History
| Year | Tax Paid | Tax Assessment Tax Assessment Total Assessment is a certain percentage of the fair market value that is determined by local assessors to be the total taxable value of land and additions on the property. | Land | Improvement |
|---|---|---|---|---|
| 2024 | $12,067 | $166,589 | $37,536 | $129,053 |
| 2023 | $11,768 | $151,445 | $34,124 | $117,321 |
| 2022 | $11,249 | $140,722 | $31,708 | $109,014 |
| 2021 | $10,921 | $135,492 | $30,530 | $104,962 |
| 2020 | $10,797 | $133,424 | $30,064 | $103,360 |
| 2019 | $10,769 | $130,898 | $29,495 | $101,403 |
| 2018 | $11,124 | $135,193 | $29,495 | $105,698 |
| 2017 | $11,001 | $131,587 | $28,708 | $102,879 |
| 2016 | $11,056 | $129,809 | $28,320 | $101,489 |
| 2015 | -- | $123,416 | $26,925 | $96,491 |
| 2014 | -- | $115,883 | $26,925 | $88,958 |
| 2013 | -- | $115,883 | $26,925 | $88,958 |
Agents Affiliated with this Home
-
Martha Dorfler

Seller's Agent in 2022
Martha Dorfler
RE/MAX
(630) 306-1230
12 in this area
86 Total Sales
-
William Brooks

Buyer's Agent in 2022
William Brooks
Berkshire Hathaway HomeServices Starck Real Estate
(630) 826-4190
1 in this area
77 Total Sales
-
Joyce Courtney

Seller's Agent in 2015
Joyce Courtney
The HomeCourt Real Estate
(630) 232-2045
5 in this area
275 Total Sales
-
R
Buyer's Agent in 2015
Rex Zimmerman
Berkshire Hathaway HomeServices Starck Real Estate
-
A
Buyer's Agent in 2015
Amy Denham
Coldwell Banker The Real Estate Group Commercial
Map
Source: Midwest Real Estate Data (MRED)
MLS Number: 11415432
APN: 12-08-177-015
- 2827 Caldwell Ln Unit 2
- 2927 Caldwell Ln Unit 2
- 343 Diane Ct
- 715 Samantha Cir
- 948 Bluestem Dr
- 310 Westhaven Cir
- 2747 Stone Cir
- 2749 Stone Cir
- 2751 Stone Cir
- 2753 Stone Cir
- 2769 Stone Cir
- 2771 Stone Cir
- 2767 Stone Cir
- 2676 Stone Cir Unit 207
- 3459 Wild Prairie Ln
- 839 S Randall Rd
- Juniper Plan at Geneva Crossing
- Lotus Plan at Geneva Crossing
- Orchid Plan at Geneva Crossing
- 190 Planters Row
