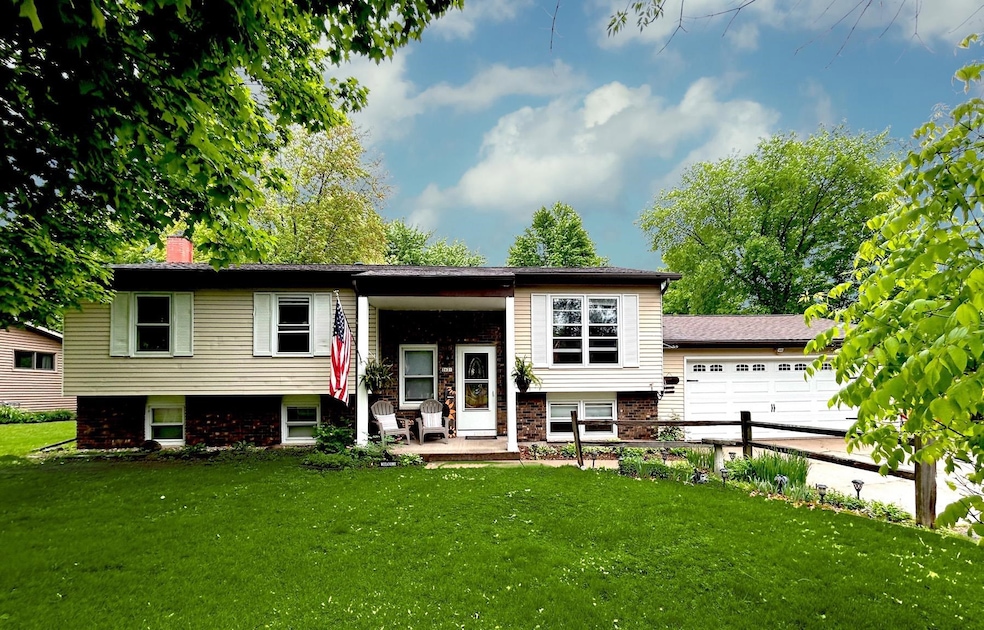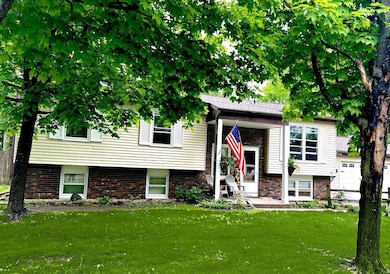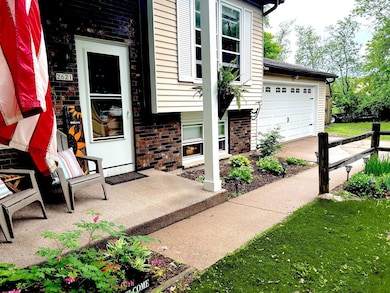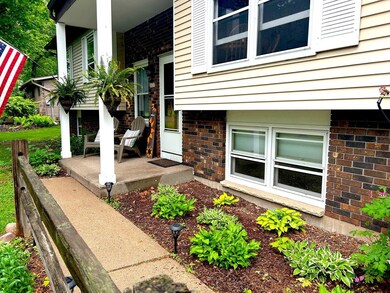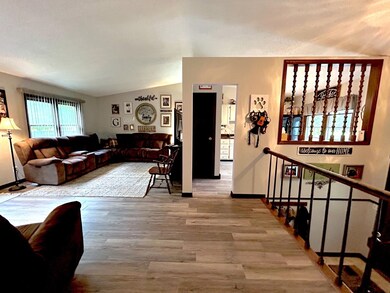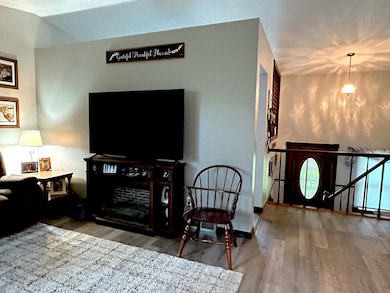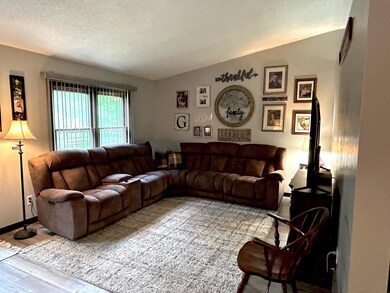
2621 Golf Course Rd Wisconsin Rapids, WI 54494
Estimated payment $1,433/month
Highlights
- Deck
- Lower Floor Utility Room
- Front Porch
- 1 Fireplace
- Fenced Yard
- 2 Car Attached Garage
About This Home
FORE! Your dream home with golf course views is calling! This bi-level is a gem that sits right across from the fairways, offering scenic views you'll love. Three bedrooms on the main level and two full bathrooms, including a master suite with a large walk-in shower. Enjoy peace of mind with a NEW roof, NEW central air, NEW water heater, and a NEW pellet stove. The main level boasts stylish updated laminate flooring and an inviting layout. The kitchen comes fully equipped with all newer appliances. Step outside to the large deck overlooking the fenced-in backyard on a generous .34-acre lot. Need storage or hobby space? You'll love the large Amish-built garden shed. Downstairs, you'll find a partially finished lower level with an additional bedroom-ideal for guests, a home office, or extra living space. Homes with views like this don't come along often. Tee up your showing today-this one's a hole-in-one!
Last Listed By
RE/MAX AMERICAN DREAM Brokerage Phone: 715-506-0610 License #72331-94 Listed on: 05/28/2025

Home Details
Home Type
- Single Family
Est. Annual Taxes
- $2,044
Year Built
- Built in 1976
Lot Details
- 0.34 Acre Lot
- Fenced Yard
Home Design
- Bi-Level Home
- Shingle Roof
- Wood Siding
- Vinyl Siding
Interior Spaces
- Ceiling Fan
- 1 Fireplace
- Lower Floor Utility Room
- Fire and Smoke Detector
Kitchen
- Range with Range Hood
- Recirculated Exhaust Fan
- Dishwasher
Flooring
- Carpet
- Laminate
Bedrooms and Bathrooms
- 4 Bedrooms
- 2 Full Bathrooms
- Shower Only
Laundry
- Laundry on lower level
- Dryer
- Washer
Basement
- Basement Fills Entire Space Under The House
- Block Basement Construction
Parking
- 2 Car Attached Garage
- Garage Door Opener
- Driveway
Outdoor Features
- Deck
- Storage Shed
- Front Porch
Utilities
- Forced Air Heating and Cooling System
- Pellet Stove burns compressed wood to generate heat
- Heating System Uses Oil
- Electric Water Heater
- Conventional Septic
- Cable TV Available
Listing and Financial Details
- Assessor Parcel Number 0702147
Map
Home Values in the Area
Average Home Value in this Area
Tax History
| Year | Tax Paid | Tax Assessment Tax Assessment Total Assessment is a certain percentage of the fair market value that is determined by local assessors to be the total taxable value of land and additions on the property. | Land | Improvement |
|---|---|---|---|---|
| 2024 | $2,044 | $127,000 | $13,300 | $113,700 |
| 2023 | $1,992 | $127,000 | $13,300 | $113,700 |
| 2022 | $1,971 | $127,000 | $13,300 | $113,700 |
| 2021 | $2,012 | $127,000 | $13,300 | $113,700 |
| 2020 | $2,051 | $127,000 | $13,300 | $113,700 |
| 2019 | $1,943 | $104,200 | $12,000 | $92,200 |
| 2018 | $1,934 | $104,200 | $12,000 | $92,200 |
| 2017 | $1,898 | $104,200 | $12,000 | $92,200 |
| 2016 | $1,855 | $104,200 | $12,000 | $92,200 |
| 2015 | $1,806 | $104,200 | $12,000 | $92,200 |
Property History
| Date | Event | Price | Change | Sq Ft Price |
|---|---|---|---|---|
| 05/28/2025 05/28/25 | For Sale | $238,000 | -- | $155 / Sq Ft |
Mortgage History
| Date | Status | Loan Amount | Loan Type |
|---|---|---|---|
| Closed | $19,500 | Credit Line Revolving | |
| Closed | $100,900 | New Conventional | |
| Closed | $30,000 | Credit Line Revolving |
Similar Homes in the area
Source: Central Wisconsin Multiple Listing Service
MLS Number: 22502250
APN: 0702147
- 99 River Ridge Rd
- 3010 3rd St S
- 3110 Sampson St
- 447 Pepper Ave
- 446 Goodnow Ave
- 1820 Sampson St
- 3420 Sampson St
- 2871 2nd Ave S
- 10.40 Acres State Highway 13
- 1.94 AC LOT State Highway 13
- 2841 Lincoln St
- 1416 21st Ave S
- 1410 21st Ave S
- 520 Glenwood Heights
- 631 Webb Ave
- 711 3rd St S
- 1960 6th St S
- 1651 4th St
- 350 Madison St
- 841 19th Ave S
