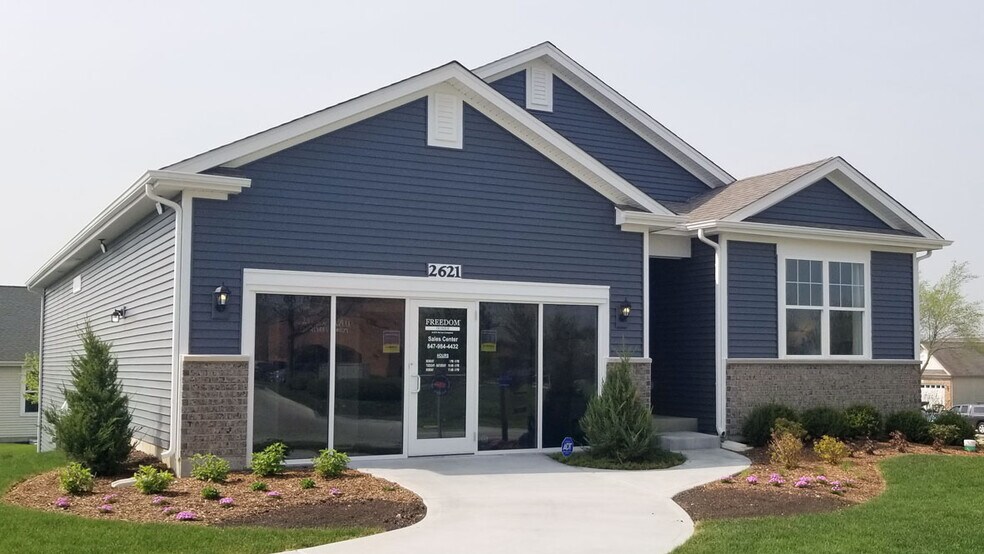
Estimated payment $3,386/month
Highlights
- New Construction
- Laundry Room
- 1-Story Property
- Active Adult
- Trails
About This Home
Envision yourself at this beautiful model home located at 2621 Harnish Drive in Algonquin, Illinois. This stunning Clifton Model Home is the most popular plan in our Grand Reserve 55+ community and offers all the extras: All appliances, including refrigerator and washer/dryer; custom paint and decorating; tile floors and walls in the primary bath; double doors at the flex room; brick facade; and full sod, a sprinkler system, and mature landscaping. This ranch home has a walk-out basement and is situated perfectly within walking distance to the park, walking paths, library, and shopping! The Clifton plan offers 1,863 square feet of living space with a flex room, 2 bedrooms, 2 baths, and 9-foot ceilings. Enjoy the open concept great room and kitchen, perfect for gatherings. The kitchen layout includes a large island with an overhang for stools, and 42-inch designer flagstone cabinetry with crown molding and soft close drawers. Additionally, the kitchen features a pantry, modern stainless-steel appliances, quartz countertops and easy-to-maintain luxury laminate flooring. The laundry room is conveniently located close to the kitchen and primary bedroom and includes a laundry tub. Enjoy your private get away with your spacious primary bedroom and en suite bathroom, and two large walk-in closets. All our homes at Grand Reserve include garage door openers, windowed garage doors, and a side access door. All D.R. Horton Chicago homes include our America’s Smart Home Technology, featuring a smart video doorbell, smart Honeywell thermostat, Amazon Echo Pop, smart door lock, Deako smart light switches and more. Photos are of similar home and model home. Actual home built may vary.
Home Details
Home Type
- Single Family
Parking
- 2 Car Garage
Home Design
- New Construction
Interior Spaces
- 1-Story Property
- Laundry Room
- Basement
Bedrooms and Bathrooms
- 2 Bedrooms
- 2 Full Bathrooms
Community Details
Overview
- Active Adult
Recreation
- Trails
Map
Other Move In Ready Homes in Grand Reserve - Algonquin
About the Builder
- Grand Reserve - Algonquin
- 16 Springbrook Ln
- 0 Boyer Rd Unit MRD11328255
- Westview Crossing
- Algonquin Meadows - Traditional Townhomes
- Algonquin Meadows - Urban Townhomes
- Algonquin Meadows - Single Family
- 1247 Glenmont St
- 1250 Glenmont St
- 1266 Glenmont St
- 1249 Glenmont St
- 1260 Glenmont St
- 1 N Hubbard St
- SWC Talaga and Algonquin Rd
- 9105 Algonquin Rd
- Lots 10 & 11 Ramble Rd
- 1540 Westbourne Pkwy
- 1551 Westbourne Pkwy
- 1530 Westbourne Pkwy
- LOT 3 Blackhawk Dr
