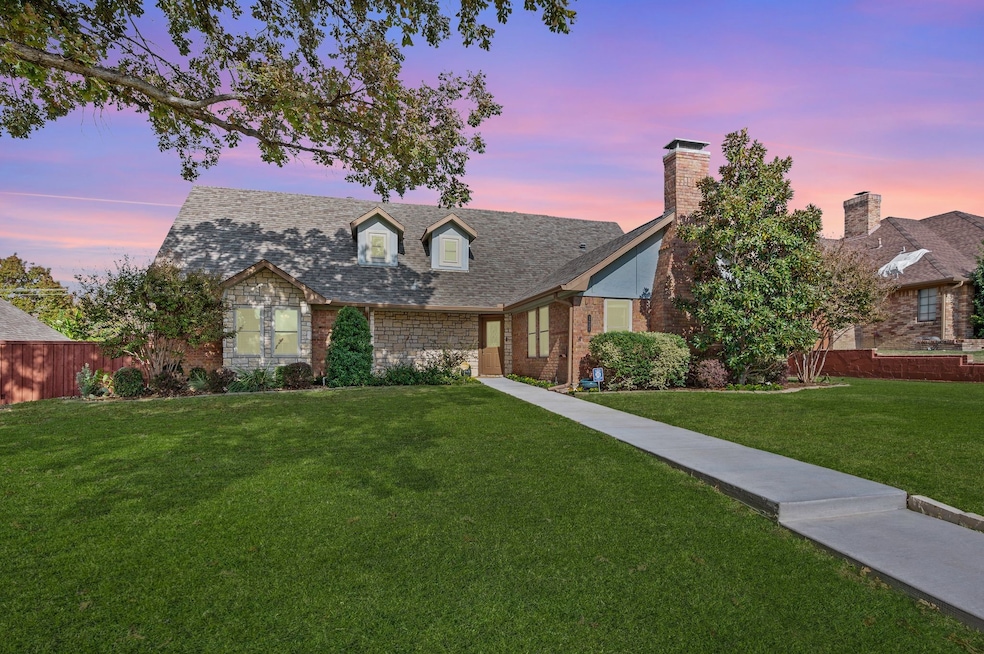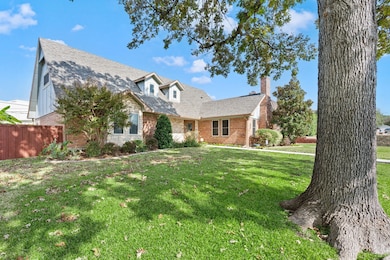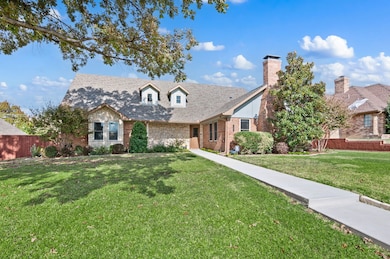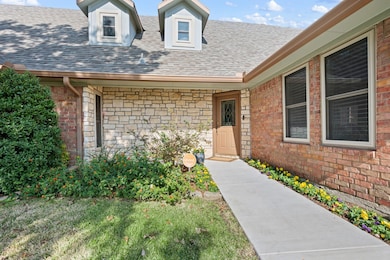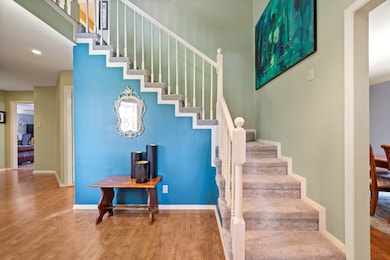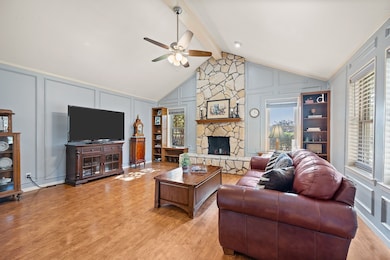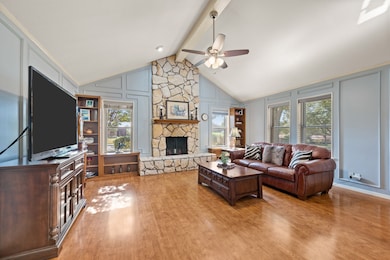2621 Sedgeway Ln Carrollton, TX 75006
Southeast Carrollton NeighborhoodEstimated payment $3,690/month
Highlights
- In Ground Pool
- Traditional Architecture
- Eat-In Kitchen
- Vaulted Ceiling
- 2 Car Attached Garage
- Wet Bar
About This Home
This charming and timeless traditional home offers great curb appeal with four bedrooms, two full and one half baths. There are two spacious living areas and two dining areas that provide ample space for entertaining. This home is filled with natural light and has had many updates in the past few years to include: class 4 impact resistant roof (2024), carpet (2024), gas water heater (2025), vinyl windows (2020). The primary bedroom is a comfortable retreat with double closets and sinks, separate shower, and generous storage. Upstairs there are three spacious bedrooms, one bath and loft, offering flexibility for guests, family, or a home office. Step outside to the fantastic outdoor space with a large patio, pool and pergola. Located on a quiet and well maintained street, this home provides the perfect spot while being conveniently situated near multiple highways for easy access to major routes, DFW Airport, shopping, dining, entertainment options and several private schools.
Listing Agent
Ebby Halliday, REALTORS Brokerage Phone: 817-481-5882 License #0469551 Listed on: 11/20/2025

Home Details
Home Type
- Single Family
Est. Annual Taxes
- $10,182
Year Built
- Built in 1979
Lot Details
- 10,019 Sq Ft Lot
- Wood Fence
- Landscaped
- Sprinkler System
Parking
- 2 Car Attached Garage
- Alley Access
- Rear-Facing Garage
- Garage Door Opener
- Electric Gate
Home Design
- Traditional Architecture
- Brick Exterior Construction
- Slab Foundation
- Composition Roof
Interior Spaces
- 2,519 Sq Ft Home
- 2-Story Property
- Wet Bar
- Vaulted Ceiling
- Ceiling Fan
- Wood Burning Fireplace
- Fireplace With Gas Starter
- Stone Fireplace
- Window Treatments
- Laundry in Utility Room
Kitchen
- Eat-In Kitchen
- Electric Cooktop
- Dishwasher
- Trash Compactor
- Disposal
Flooring
- Carpet
- Laminate
- Ceramic Tile
Bedrooms and Bathrooms
- 4 Bedrooms
Pool
- In Ground Pool
- Gunite Pool
- Pool Sweep
Outdoor Features
- Patio
- Rain Gutters
Schools
- Jerry Junkins Elementary School
- White High School
Utilities
- Zoned Heating and Cooling
- Heating System Uses Natural Gas
- Gas Water Heater
- High Speed Internet
- Cable TV Available
Community Details
- Briarwyck Estates Subdivision
Listing and Financial Details
- Legal Lot and Block 11 / A
- Assessor Parcel Number 14006600010110000
Map
Home Values in the Area
Average Home Value in this Area
Tax History
| Year | Tax Paid | Tax Assessment Tax Assessment Total Assessment is a certain percentage of the fair market value that is determined by local assessors to be the total taxable value of land and additions on the property. | Land | Improvement |
|---|---|---|---|---|
| 2025 | $6,127 | $527,450 | $100,000 | $427,450 |
| 2024 | $6,127 | $492,090 | $80,000 | $412,090 |
| 2023 | $6,127 | $405,200 | $60,000 | $345,200 |
| 2022 | $9,389 | $405,200 | $60,000 | $345,200 |
| 2021 | $7,464 | $304,990 | $60,000 | $244,990 |
| 2020 | $7,698 | $304,990 | $60,000 | $244,990 |
| 2019 | $8,123 | $304,990 | $60,000 | $244,990 |
| 2018 | $7,243 | $285,320 | $60,000 | $225,320 |
| 2017 | $7,200 | $283,410 | $52,000 | $231,410 |
| 2016 | $6,671 | $262,590 | $46,000 | $216,590 |
| 2015 | $4,557 | $227,010 | $46,000 | $181,010 |
| 2014 | $4,557 | $218,110 | $46,000 | $172,110 |
Property History
| Date | Event | Price | List to Sale | Price per Sq Ft |
|---|---|---|---|---|
| 11/20/2025 11/20/25 | For Sale | $539,000 | -- | $214 / Sq Ft |
Purchase History
| Date | Type | Sale Price | Title Company |
|---|---|---|---|
| Vendors Lien | -- | Hftc | |
| Vendors Lien | -- | -- |
Mortgage History
| Date | Status | Loan Amount | Loan Type |
|---|---|---|---|
| Open | $202,500 | New Conventional | |
| Previous Owner | $132,000 | No Value Available | |
| Closed | $16,500 | No Value Available |
Source: North Texas Real Estate Information Systems (NTREIS)
MLS Number: 21113914
APN: 14006600010110000
- 2717 Sedgeway Ln
- 2522 Stone Mill Cove
- 2521 Millcroft Cove
- 2510 Lake Bend Terrace
- 2538 Lake Bend Terrace
- 2608 Timberleaf Dr
- 2746 Shadygrove Ln
- 2700 Winding Creek Dr
- 2505 Copper Creek Ln
- 2406 Manchester Dr
- 2401 Manchester Dr
- 2309 York Ct
- 17703 Meadow Grove Ln
- 2229 Ridgewood
- 2801 Carmel Dr
- 2778 Harbinger Ln
- 2312 Eastgate Dr
- 2435 Old Mill Rd
- 2960 Harbinger Ln
- 2739 Harbinger Ln
- 2602 Ramblewood Dr
- 2521 Stanford Ct
- 2517 Dove Creek Ln
- 2513 Willowdale Dr
- 2259 Meadowstone Dr
- 17821 Brent Dr
- 2300 Marsh Ln
- 3637 Trinity Mills Rd
- 17717 Vail St
- 2205 Timberwood
- 2221 Meadowstone Dr
- 17804 River Chase Dr
- 3653 Briargrove Ln
- 17811 Vail St Unit 10108.1412025
- 17811 Vail St Unit 3306.1412017
- 17811 Vail St Unit 24110.1412018
- 17811 Vail St Unit 15104.1412019
- 17811 Vail St Unit 25110.1412024
- 17811 Vail St Unit 24106.1412020
- 17811 Vail St Unit 4302.1412023
