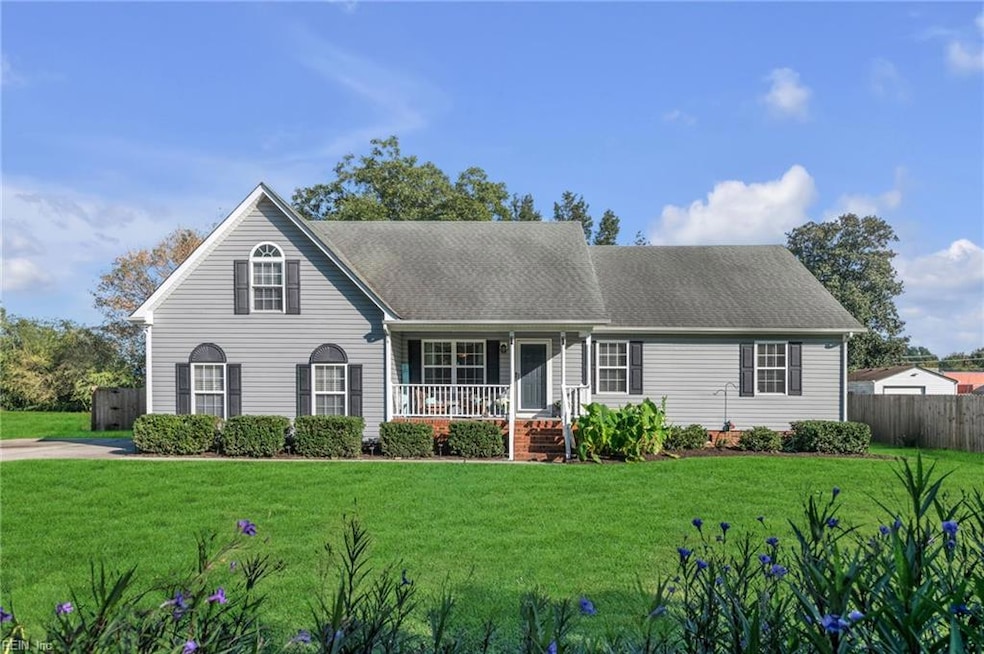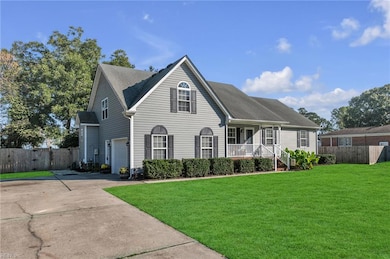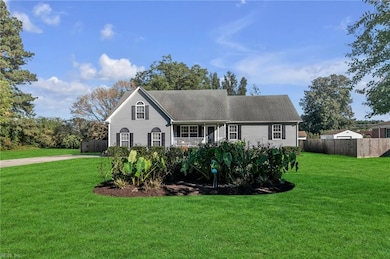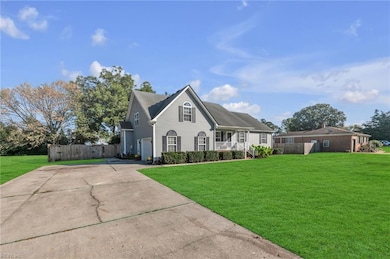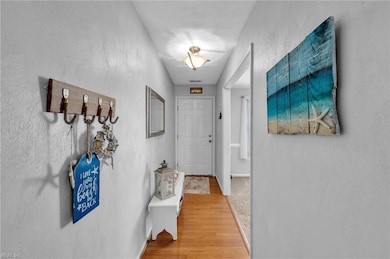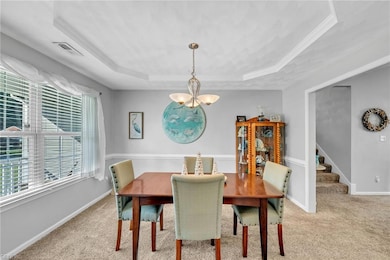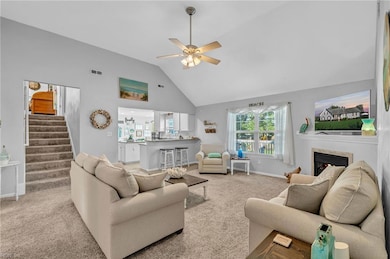
2621 Smithson Dr Chesapeake, VA 23322
Pleasant Grove West NeighborhoodEstimated payment $3,344/month
Highlights
- Hot Property
- Above Ground Pool
- Deck
- Hickory Elementary School Rated A-
- Finished Room Over Garage
- Contemporary Architecture
About This Home
Meticulously maintained ranch home with an inviting open-concept floor plan! Features a large living room with fireplace, formal dining room, and a spacious kitchen with granite counters, stainless steel appliances, and a generous eat-in area. The primary suite offers an ensuite bath with double vanity, jacuzzi tub, separate shower, and walk-in closet. A finished room over the garage includes a closet and two walk-in attic accesses—ideal for an office, guest room, or extra storage. Enjoy an attached garage, landscaped yard with mature trees, and a fenced backyard with an above-ground pool. Nestled on a half-acre lot in the desirable Hickory School District, close to shops, restaurants, and highway access!
Home Details
Home Type
- Single Family
Est. Annual Taxes
- $4,636
Year Built
- Built in 2005
Lot Details
- 0.43 Acre Lot
- Privacy Fence
- Back Yard Fenced
- Property is zoned R15S
Home Design
- Contemporary Architecture
- Asphalt Shingled Roof
- Vinyl Siding
Interior Spaces
- 2,347 Sq Ft Home
- 1-Story Property
- Central Vacuum
- Cathedral Ceiling
- Ceiling Fan
- Propane Fireplace
- Entrance Foyer
- Storage Room
- Utility Room
- Crawl Space
- Attic Fan
Kitchen
- Breakfast Area or Nook
- Electric Range
- Microwave
- Dishwasher
Flooring
- Wood
- Carpet
- Laminate
- Ceramic Tile
Bedrooms and Bathrooms
- 3 Bedrooms
- En-Suite Primary Bedroom
- Walk-In Closet
- Dual Vanity Sinks in Primary Bathroom
- Hydromassage or Jetted Bathtub
Laundry
- Dryer
- Washer
Parking
- 1 Car Attached Garage
- Finished Room Over Garage
- Garage Door Opener
- Driveway
Eco-Friendly Details
- Smart Grid Meter
Outdoor Features
- Above Ground Pool
- Deck
- Patio
- Porch
Schools
- Hickory Elementary School
- Hickory Middle School
- Hickory High School
Utilities
- Central Air
- Heat Pump System
- Programmable Thermostat
- Well
- Electric Water Heater
- Water Softener
- Septic System
- Cable TV Available
Community Details
- No Home Owners Association
- Hickory Heights Subdivision
Map
Home Values in the Area
Average Home Value in this Area
Tax History
| Year | Tax Paid | Tax Assessment Tax Assessment Total Assessment is a certain percentage of the fair market value that is determined by local assessors to be the total taxable value of land and additions on the property. | Land | Improvement |
|---|---|---|---|---|
| 2025 | $4,636 | $487,300 | $170,000 | $317,300 |
| 2024 | $4,636 | $459,000 | $150,000 | $309,000 |
| 2023 | $4,279 | $450,000 | $120,000 | $330,000 |
| 2022 | $4,326 | $428,300 | $105,000 | $323,300 |
| 2021 | $3,918 | $373,100 | $90,000 | $283,100 |
| 2020 | $3,883 | $369,800 | $90,000 | $279,800 |
| 2019 | $3,822 | $364,000 | $90,000 | $274,000 |
| 2018 | $3,497 | $333,100 | $90,000 | $243,100 |
| 2017 | $3,276 | $312,000 | $90,000 | $222,000 |
| 2016 | $3,060 | $291,400 | $80,000 | $211,400 |
| 2015 | $3,020 | $288,200 | $80,000 | $208,200 |
| 2014 | $3,026 | $288,200 | $80,000 | $208,200 |
Property History
| Date | Event | Price | List to Sale | Price per Sq Ft |
|---|---|---|---|---|
| 10/16/2025 10/16/25 | For Sale | $565,000 | -- | $241 / Sq Ft |
Purchase History
| Date | Type | Sale Price | Title Company |
|---|---|---|---|
| Warranty Deed | $325,000 | -- | |
| Warranty Deed | $79,500 | -- |
Mortgage History
| Date | Status | Loan Amount | Loan Type |
|---|---|---|---|
| Open | $260,000 | New Conventional | |
| Previous Owner | $230,000 | Construction |
About the Listing Agent

I'm an expert real estate agent with A Better Way Realty, Inc in Northeast NC and Hampton Roads in VA., providing home-buyers and sellers with professional, responsive and attentive real estate services. Give me a call! I'm eager to help and would love to talk to you.
Diana's Other Listings
Source: Real Estate Information Network (REIN)
MLS Number: 10606431
APN: 0861001000190
- 47+ac S Battlefield Blvd
- 341 Hickory Rd E
- 307 Hickory Station Dr
- 516 Benefit Rd
- 135ac St Brides Rd
- 2216 Edwin Dr
- 2212 Edwin Dr
- 2210 Edwin Dr
- 2025 Munro Ln
- 2021 Munro Ln
- 2017 Munro Ln
- 2013 Munro Ln
- 2028 Munro Ln
- 2024 Munro Ln
- 2020 Munro Ln
- 2016 Munro Ln
- 2012 Munro Ln
- 2008 Munro Ln
- 2004 Munro Ln
- 2000 Munro Ln
- 249 Allure Ln
- 1944 Ferguson Loop
- 1932 Canning Place
- 337 Middleton Way
- 351 Middleton Way
- 832 Chalbourne Dr
- 254 Hurdle Dr
- 254 Hurdle Dr
- 717 Tallahassee Dr
- 4437 Old Battlefield Blvd S Unit C
- 4501 Old Battlefield Blvd Unit 1
- 4501 Old Battlefield Blvd Unit 3
- 932 Nugent Dr
- 561 Summit Ridge Dr
- 229 Frank Dr Unit A
- 101 Stadium Dr
- 240 Fresno Dr
- 100-110 Williamsburg Dr
- 13A Johnstown Crescent
- 713 S Lake Cir
