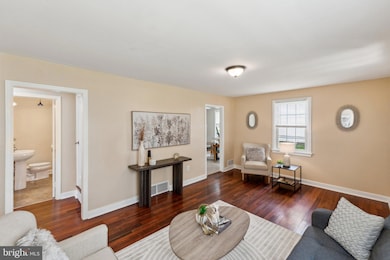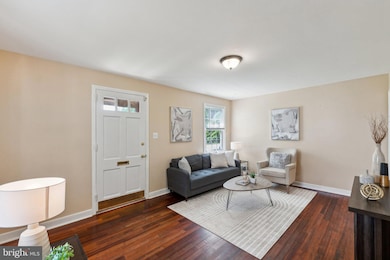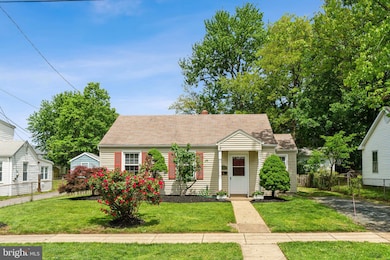
2621 Terrapin Rd Silver Spring, MD 20906
Highlights
- Rambler Architecture
- 4-minute walk to Glenmont
- Garden View
- Wheaton High School Rated A
- Wood Flooring
- Attic
About This Home
As of June 2025New improved price!! Easy One-Level Living Just Steps from Glenmont Metro!
Charming and well-located home! Designed for convenience and comfort, this spacious one-level layout offers everything you need without the hassle of stairs. Enjoy a bright, airy living room with beautiful wood floors, an eat-in kitchen perfect for casual dining, three generous bedrooms, and two full bathrooms.
The fully fenced backyard and large patio create the ideal setting for outdoor relaxation, pets, or gardening — all on a level lot that’s easy to enjoy and maintain.
Location is everything, and here, you're just a short 5-minute walk (3 blocks!) to the Glenmont Metro Station, connecting you to downtown DC in about 30 minutes. You’ll love being close to Brookside Gardens, trails, the Mid-County Community Center, shopping at Wheaton Mall and Costco, and everyday conveniences like Lidl, Stained Glass Pub, Starbucks and Panera. Major hospitals and easy access to the Beltway round out the unbeatable lifestyle.
Whether you're looking for your first home, downsizing, looking for a great rental property investment or just craving a simpler life, this is the perfect place to call home!
Last Agent to Sell the Property
RLAH @properties License #SP98363675 Listed on: 05/08/2025

Home Details
Home Type
- Single Family
Est. Annual Taxes
- $4,249
Year Built
- Built in 1950
Lot Details
- 6,935 Sq Ft Lot
- Landscaped
- Level Lot
- Back Yard Fenced and Front Yard
- Property is zoned R60
Parking
- 2 Parking Spaces
Home Design
- Rambler Architecture
- Slab Foundation
- Asphalt Roof
- Vinyl Siding
Interior Spaces
- 1,143 Sq Ft Home
- Property has 1 Level
- Ceiling Fan
- Window Treatments
- Living Room
- Den
- Wood Flooring
- Garden Views
- Storm Doors
- Attic
Kitchen
- Eat-In Kitchen
- Gas Oven or Range
- Microwave
- Ice Maker
- Dishwasher
- Disposal
Bedrooms and Bathrooms
- 3 Main Level Bedrooms
- En-Suite Primary Bedroom
- 2 Full Bathrooms
Laundry
- Laundry on main level
- Dryer
- Washer
Accessible Home Design
- Roll-in Shower
- No Interior Steps
Outdoor Features
- Patio
- Shed
Location
- Suburban Location
Utilities
- Forced Air Heating and Cooling System
- Vented Exhaust Fan
- Natural Gas Water Heater
- Cable TV Available
Community Details
- No Home Owners Association
- Glenmont Village Subdivision
Listing and Financial Details
- Tax Lot 29
- Assessor Parcel Number 161301252460
Ownership History
Purchase Details
Home Financials for this Owner
Home Financials are based on the most recent Mortgage that was taken out on this home.Purchase Details
Home Financials for this Owner
Home Financials are based on the most recent Mortgage that was taken out on this home.Purchase Details
Home Financials for this Owner
Home Financials are based on the most recent Mortgage that was taken out on this home.Purchase Details
Similar Homes in Silver Spring, MD
Home Values in the Area
Average Home Value in this Area
Purchase History
| Date | Type | Sale Price | Title Company |
|---|---|---|---|
| Deed | $450,000 | None Listed On Document | |
| Deed | $450,000 | None Listed On Document | |
| Deed | $330,000 | -- | |
| Deed | $330,000 | -- | |
| Deed | $172,010 | -- |
Mortgage History
| Date | Status | Loan Amount | Loan Type |
|---|---|---|---|
| Previous Owner | $275,320 | New Conventional | |
| Previous Owner | $306,240 | FHA | |
| Previous Owner | $329,774 | Purchase Money Mortgage | |
| Previous Owner | $329,774 | Purchase Money Mortgage |
Property History
| Date | Event | Price | Change | Sq Ft Price |
|---|---|---|---|---|
| 07/10/2025 07/10/25 | For Rent | $2,700 | 0.0% | -- |
| 06/30/2025 06/30/25 | Sold | $450,000 | -4.1% | $394 / Sq Ft |
| 05/30/2025 05/30/25 | Pending | -- | -- | -- |
| 05/29/2025 05/29/25 | Price Changed | $469,000 | -1.3% | $410 / Sq Ft |
| 05/08/2025 05/08/25 | For Sale | $475,000 | -- | $416 / Sq Ft |
Tax History Compared to Growth
Tax History
| Year | Tax Paid | Tax Assessment Tax Assessment Total Assessment is a certain percentage of the fair market value that is determined by local assessors to be the total taxable value of land and additions on the property. | Land | Improvement |
|---|---|---|---|---|
| 2024 | $4,249 | $305,567 | $0 | $0 |
| 2023 | $3,354 | $290,133 | $0 | $0 |
| 2022 | $2,993 | $274,700 | $159,600 | $115,100 |
| 2021 | $2,820 | $271,400 | $0 | $0 |
| 2020 | $2,820 | $268,100 | $0 | $0 |
| 2019 | $2,749 | $264,800 | $159,600 | $105,200 |
| 2018 | $2,633 | $256,733 | $0 | $0 |
| 2017 | $2,583 | $248,667 | $0 | $0 |
| 2016 | $2,153 | $240,600 | $0 | $0 |
| 2015 | $2,153 | $235,167 | $0 | $0 |
| 2014 | $2,153 | $229,733 | $0 | $0 |
Agents Affiliated with this Home
-
Neville Halstead

Seller's Agent in 2025
Neville Halstead
Compass
(240) 888-0915
3 in this area
22 Total Sales
-
Mandy Hursen

Seller's Agent in 2025
Mandy Hursen
Real Living at Home
(240) 476-9959
1 in this area
172 Total Sales
Map
Source: Bright MLS
MLS Number: MDMC2177736
APN: 13-01252460
- 12509 Holdridge Rd
- 12212 Judson Rd
- 2816 Denley Place
- 2509 Mason St
- 2305 Greenery Ln Unit T33
- 2211 Greenery Ln Unit 103
- 2802 Urbana Dr
- 2200 Greenery Ln Unit 201
- 2202 Greenery Ln Unit 301
- 2205 Greenery Ln Unit 1049
- 2519 Auden Dr
- 2903 Kingswell Dr
- 2920 Weisman Rd
- 2649 Cory Terrace
- 3013 Henderson Ave
- 2803 Henderson Ave
- 12035 Saw Mill Ct
- 12027 Saw Mill Ct
- 12703 Bluhill Rd
- 11807 Grandview Ave






