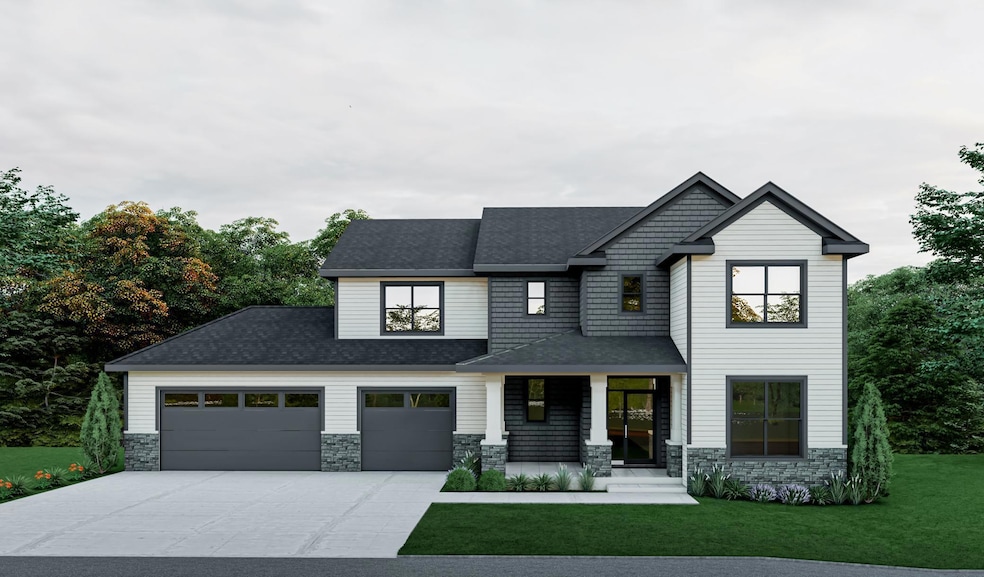2621 Timber Oaks Rd SW Rochester, MN 55902
Estimated payment $6,704/month
Highlights
- New Construction
- Family Room with Fireplace
- Mud Room
- Mayo Senior High School Rated A-
- Vaulted Ceiling
- No HOA
About This Home
This home combines timeless design with modern functionality.
The main floor features a deck for relaxing evenings, a mudroom with a half bath for added convenience, an inviting living room, and a gourmet kitchen with a spacious walk-in pantry. A flex room with an ensuite bathroom offers versatility, making it ideal as an office or an additional bedroom. Upstairs, the primary suite impresses with vaulted ceilings, a soaking tub, a stunning shower, and an expansive walk-in closet. Three additional bedrooms each feature walk-in closets, with one sharing a jack-and-jill bath and another enjoying a private ensuite. A dedicated laundry room adds convenience. The lower level walkout is an entertainer's dream, offering an exercise room, a bedroom, a family room with a fireplace, and a wet bar, with seamless access to the backyard.
This home thoughtfully blends sophisticated design with practical amenities for comfort and style.
Final rendering and selections are subject to change.
Home Details
Home Type
- Single Family
Est. Annual Taxes
- $1,488
Year Built
- Built in 2025 | New Construction
Lot Details
- 0.35 Acre Lot
- Lot Dimensions are 90x168x90x168
- Cul-De-Sac
- Few Trees
Parking
- 3 Car Attached Garage
- Insulated Garage
Home Design
- Flex
Interior Spaces
- 2-Story Property
- Vaulted Ceiling
- Gas Fireplace
- Mud Room
- Family Room with Fireplace
- 2 Fireplaces
- Great Room
- Living Room with Fireplace
- Dining Room
- Utility Room Floor Drain
- Home Gym
Kitchen
- Walk-In Pantry
- Built-In Double Oven
- Cooktop
- Microwave
- Dishwasher
- Disposal
- The kitchen features windows
Bedrooms and Bathrooms
- 5 Bedrooms
- Soaking Tub
Laundry
- Laundry Room
- Dryer
- Washer
Finished Basement
- Walk-Out Basement
- Basement Fills Entire Space Under The House
Schools
- Bamber Valley Elementary School
- Willow Creek Middle School
- Mayo High School
Farming
- Sod Farm
Utilities
- Forced Air Heating and Cooling System
- Vented Exhaust Fan
- Underground Utilities
Community Details
- No Home Owners Association
- Built by THIMIJAN CUSTOM HOMES LLC
- Scenic Oaks West 1St Subdivision
Listing and Financial Details
- Assessor Parcel Number 642844084081
Map
Home Values in the Area
Average Home Value in this Area
Tax History
| Year | Tax Paid | Tax Assessment Tax Assessment Total Assessment is a certain percentage of the fair market value that is determined by local assessors to be the total taxable value of land and additions on the property. | Land | Improvement |
|---|---|---|---|---|
| 2024 | $1,488 | $100,000 | $100,000 | $0 |
| 2023 | $1,114 | $100,000 | $100,000 | $0 |
| 2022 | $764 | $100,000 | $100,000 | $0 |
| 2021 | $536 | $100,000 | $100,000 | $0 |
| 2020 | $322 | $100,000 | $100,000 | $0 |
| 2019 | $59 | $100,000 | $100,000 | $0 |
| 2018 | -- | $4,900 | $4,900 | $0 |
Property History
| Date | Event | Price | List to Sale | Price per Sq Ft |
|---|---|---|---|---|
| 04/25/2025 04/25/25 | For Sale | $1,246,000 | -- | $265 / Sq Ft |
Source: NorthstarMLS
MLS Number: 6710349
APN: 64.28.44.084081
- 2643 Timber Oaks Rd SW
- 2665 Timber Oaks Rd SW
- 4822 Winston Ln SW
- 2608 Bentley Dr SW
- 2656 Bentley Dr SW
- 2720 Bentley Dr SW
- 2732 Bentley Dr SW
- 2657 Scenic Point Dr SW
- 2630 Scenic Point Dr SW
- 2764 Scenic Point Dr SW
- 2901 Bentley Dr SW
- 2917 Bentley Dr SW
- 2909 Bentley Dr SW
- 4902 Riley Ln SW
- 2304 Britwood Ln SW
- 2431 Phoenix Rd SW
- 4887 Tee Ct SW
- 2377 Starburst Dr SW
- 2285 Orion St SW
- 1004 Pavilion Ln SW
- 3715 Fernwood Ln SW
- 4850 Maine Ave SE
- 350 Boulder Rd SE
- 4010 Maine Ave SE
- 560 28th St SE
- 2301 Crystal Bay Ct SW
- 839 16th St SW
- 108 16th St SE
- 1327 3rd Ave SW Unit 4
- 1309 3rd Ave SW Unit 4
- 1237 4th Ave SW Unit 1
- 1226-1232 4th Ave SW
- 1463-1537 6th Ave SE
- 412 14th St SE
- 1218 3rd Ave SE Unit 1
- 934 8th Ave SW
- 114 10 1 4 St SE
- 1505 Marion Rd SE
- 1600 Marion Rd SE Unit 10
- 920 6th Ave SE

