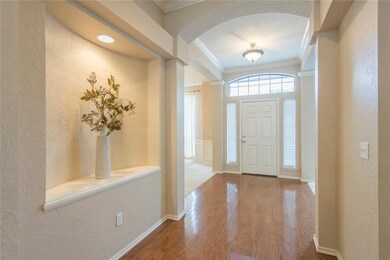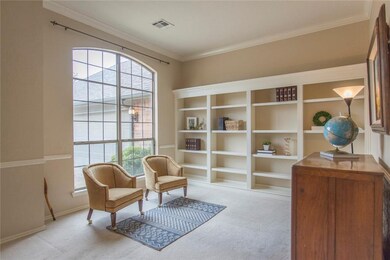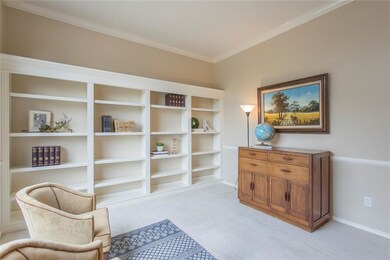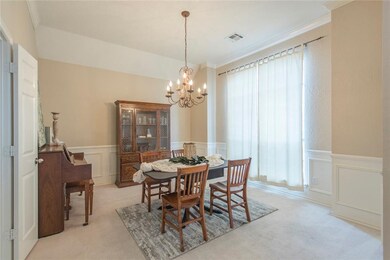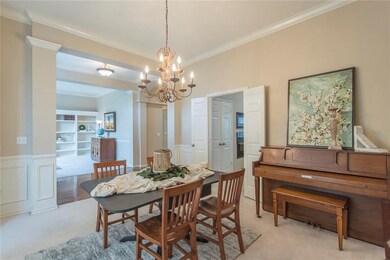
2621 Turnbridge Ct Norman, OK 73072
Northwest Norman NeighborhoodEstimated Value: $457,458 - $486,000
Highlights
- Greenhouse
- Traditional Architecture
- Whirlpool Bathtub
- Roosevelt Elementary School Rated A
- Wood Flooring
- Bonus Room
About This Home
As of July 2020Gorgeous 4 bed 2.5 bath 3 car home on nearly a half acre in West Norman's Warwick neighborhood. This floorplan was the Heritage Fine Homes model home for good reason. The secondary bedrooms have their own wing of the house and study area with tons of built in bookshelves. Master suite is tucked in the back of the house with it's own additional living area attached or a great workout space. Dual vanities, corner jacuzzi tub & separate shower as well as water closet and oversized walkin closet are featured. 4th bedroom is up & also could serve as a media room with a walk in closet. 2 true dining spaces as well as 3 living areas. Rare find with a side entry garage and an oversized lot & a dead end street would be perfect for a private pool, although if you are not looking for any maintenance Warwick has a community pool as well.
Home Details
Home Type
- Single Family
Est. Annual Taxes
- $4,947
Year Built
- Built in 2002
Lot Details
- 0.43 Acre Lot
- Cul-De-Sac
- West Facing Home
- Wood Fence
HOA Fees
- $27 Monthly HOA Fees
Parking
- 3 Car Attached Garage
- Garage Door Opener
- Driveway
Home Design
- Traditional Architecture
- Brick Exterior Construction
- Slab Foundation
- Composition Roof
- Stone Veneer
Interior Spaces
- 3,158 Sq Ft Home
- 2-Story Property
- Woodwork
- Ceiling Fan
- Self Contained Fireplace Unit Or Insert
- Metal Fireplace
- Double Pane Windows
- Window Treatments
- Bonus Room
- Game Room
- Workshop
- Utility Room with Study Area
- Laundry Room
- Inside Utility
- Home Gym
- Storm Doors
Kitchen
- Built-In Oven
- Electric Oven
- Built-In Range
- Microwave
- Dishwasher
- Disposal
Flooring
- Wood
- Carpet
- Tile
Bedrooms and Bathrooms
- 4 Bedrooms
- Possible Extra Bedroom
- Whirlpool Bathtub
Outdoor Features
- Covered patio or porch
- Greenhouse
- Outbuilding
Schools
- Roosevelt Elementary School
- Whittier Middle School
- Norman North High School
Utilities
- Central Heating and Cooling System
- Programmable Thermostat
- Water Heater
- Water Softener
- Cable TV Available
Community Details
- Association fees include maintenance common areas, pool
- Mandatory home owners association
Listing and Financial Details
- Legal Lot and Block 17 / 1
Ownership History
Purchase Details
Home Financials for this Owner
Home Financials are based on the most recent Mortgage that was taken out on this home.Purchase Details
Home Financials for this Owner
Home Financials are based on the most recent Mortgage that was taken out on this home.Purchase Details
Home Financials for this Owner
Home Financials are based on the most recent Mortgage that was taken out on this home.Purchase Details
Purchase Details
Similar Homes in Norman, OK
Home Values in the Area
Average Home Value in this Area
Purchase History
| Date | Buyer | Sale Price | Title Company |
|---|---|---|---|
| Williams Kiley A | $498,000 | First American Title | |
| Williams Kiley A | $498,000 | First American Title | |
| Crawford Kelly D | $290,000 | None Available | |
| Leech Richard W | -- | None Available | |
| Leech Richard W | $297,000 | -- |
Mortgage History
| Date | Status | Borrower | Loan Amount |
|---|---|---|---|
| Open | Williams Kiley A | $315,400 | |
| Previous Owner | Crawford Kelly D | $65,000 | |
| Previous Owner | Crawford Phyllis L | $35,000 | |
| Previous Owner | Crawford Kelly D | $232,000 |
Property History
| Date | Event | Price | Change | Sq Ft Price |
|---|---|---|---|---|
| 07/20/2020 07/20/20 | Sold | $332,000 | -2.4% | $105 / Sq Ft |
| 06/05/2020 06/05/20 | Pending | -- | -- | -- |
| 05/26/2020 05/26/20 | For Sale | $340,000 | -- | $108 / Sq Ft |
Tax History Compared to Growth
Tax History
| Year | Tax Paid | Tax Assessment Tax Assessment Total Assessment is a certain percentage of the fair market value that is determined by local assessors to be the total taxable value of land and additions on the property. | Land | Improvement |
|---|---|---|---|---|
| 2024 | $4,947 | $41,306 | $6,309 | $34,997 |
| 2023 | $4,725 | $39,339 | $6,048 | $33,291 |
| 2022 | $4,314 | $37,466 | $5,760 | $31,706 |
| 2021 | $4,548 | $37,466 | $5,760 | $31,706 |
| 2020 | $4,121 | $34,688 | $5,760 | $28,928 |
| 2019 | $4,190 | $34,688 | $5,760 | $28,928 |
| 2018 | $4,064 | $34,689 | $5,760 | $28,929 |
| 2017 | $4,109 | $34,689 | $0 | $0 |
| 2016 | $4,178 | $34,689 | $5,760 | $28,929 |
| 2015 | $4,053 | $34,693 | $5,760 | $28,933 |
| 2014 | $4,113 | $34,873 | $5,940 | $28,933 |
Agents Affiliated with this Home
-
Wendy Foreman

Seller's Agent in 2020
Wendy Foreman
eXp Realty, LLC
(405) 473-6832
10 in this area
180 Total Sales
-
Jill Miller

Buyer's Agent in 2020
Jill Miller
Brick and Beam Realty
(405) 928-3115
2 in this area
16 Total Sales
Map
Source: MLSOK
MLS Number: 912921
APN: R0105763
- 2512 Highbury Dr
- 2520 Highbury Dr
- 2602 Highbury Dr
- 2606 Highbury Dr
- 2614 Highbury Dr
- 2709 Bishops Dr
- 2617 Lauriston Dr
- 2517 Brixton Dr
- 2513 Brixton Dr
- 2509 Brixton Dr
- 2510 Brixton Dr
- 2514 Brixton Dr
- 2518 Brixton Dr
- 2522 Brixton Dr
- 4113 Annalane Dr
- 4702 Highbury Dr
- 4712 Highbury Dr
- 4716 Highbury Dr
- 4717 Highbury Dr
- 4713 Highbury Dr
- 2621 Turnbridge Ct
- 2610 Highbury Dr
- 2618 Highbury Dr
- 3914 Mayfair Dr
- 2617 Turnbridge Ct
- 3918 Mayfair Dr
- 3910 Mayfair Dr
- 3906 Mayfair Dr
- 2613 Turnbridge Ct
- 4000 Mayfair Dr
- 2620 Turnbridge Ct
- 2624 Bishops Dr
- 2620 Bishops Dr
- 3904 Mayfair Dr
- 2616 Turnbridge Ct
- 2616 Bishops Dr
- 3902 Mayfair Dr
- 4008 Mayfair Dr
- 2612 Bishops Dr
- 2609 Turnbridge Ct


