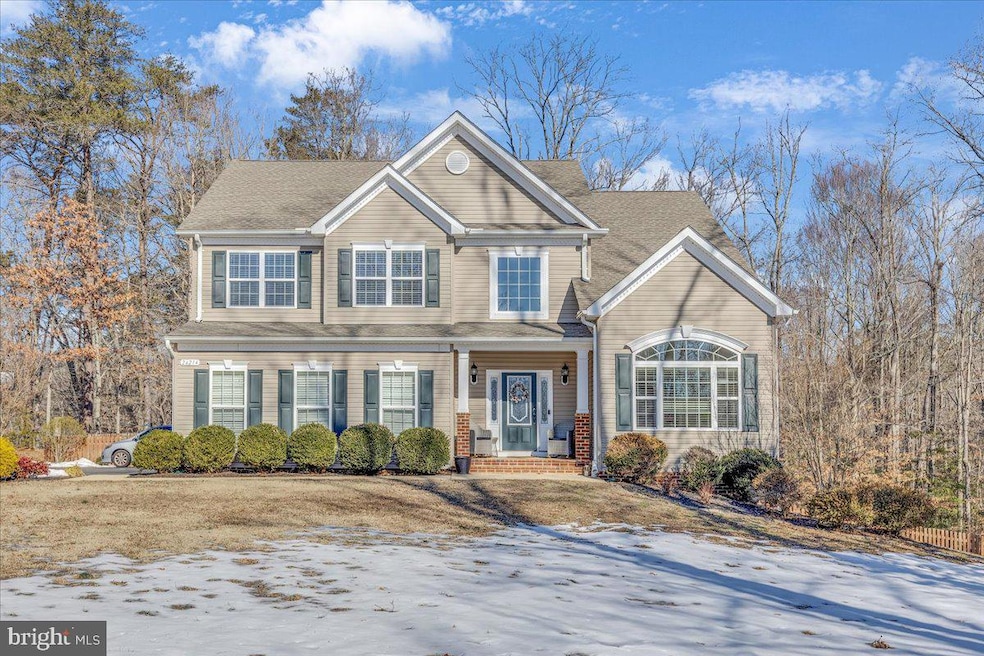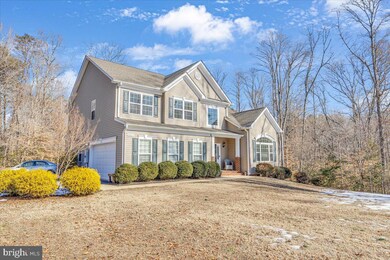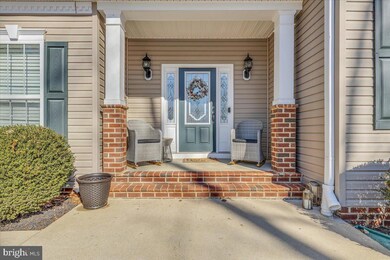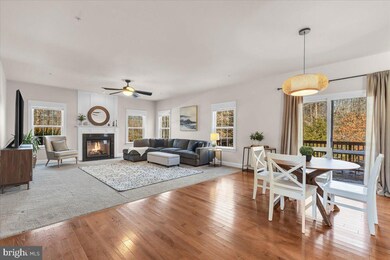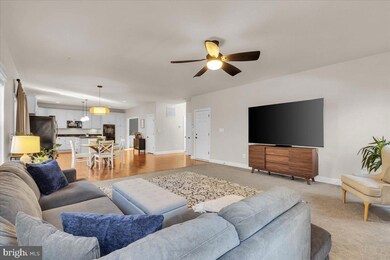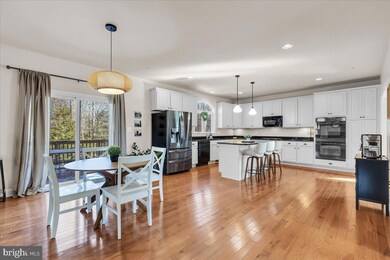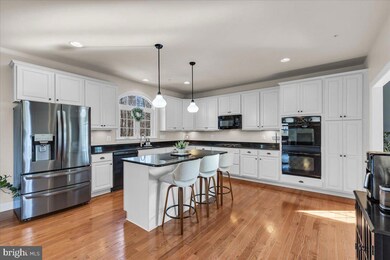
26214 Serenity View Ct Mechanicsville, MD 20659
Highlights
- View of Trees or Woods
- Colonial Architecture
- Private Lot
- Open Floorplan
- Deck
- Recreation Room
About This Home
As of March 2025PRIVATE 1.39 acre WOODED CUL DE SAC OASIS in the HIGHLY REGARDED Grandview Haven community. Close to Leonardtown, Pax River NAS, Dahlgren NSWS, Indian Head Naval Base, Andrews Air Force Base, as well as the 301 Potomac River Bridge. Nestled in a serene rural reserve, this 5 bed 3.5 bath home boasts gleaming hardwoods, 9 foot ceilings, 2 foot rear extension to the home, an updated kitchen, and elegant touches throughout. Oversized front & rear yards for gardening and play. Deck for entertaining, Beautiful hardscape walkway to the walk out basement. Plenty of space and privacy plus the rear yard is FULLY FENCED. Open floor plan kitchen/dining/living area. Double wall oven, island, and upgraded countertops in kitchen. Owner's suite has large walk in shower with bench & tub. Laundry on upper level. Lower level rec room has its own walkout to backyard, unfinished storage area, and 5th bed/3rd full bath....could make great in-law suite with private entrance! Side load entry garage has space for additional storage. Community features tennis court and a playground.
Home Details
Home Type
- Single Family
Est. Annual Taxes
- $5,249
Year Built
- Built in 2013
Lot Details
- 1.39 Acre Lot
- Cul-De-Sac
- Wood Fence
- Private Lot
- Wooded Lot
- Backs to Trees or Woods
- Back, Front, and Side Yard
- Property is zoned RPD
HOA Fees
- $31 Monthly HOA Fees
Parking
- 2 Car Direct Access Garage
- Side Facing Garage
- Garage Door Opener
- Driveway
Property Views
- Woods
- Garden
Home Design
- Colonial Architecture
- Brick Exterior Construction
- Architectural Shingle Roof
- Vinyl Siding
- Concrete Perimeter Foundation
Interior Spaces
- Property has 3 Levels
- Open Floorplan
- Chair Railings
- Crown Molding
- Two Story Ceilings
- Ceiling Fan
- Recessed Lighting
- Marble Fireplace
- Fireplace Mantel
- Gas Fireplace
- Window Treatments
- Entrance Foyer
- Family Room Off Kitchen
- Combination Kitchen and Living
- Formal Dining Room
- Den
- Recreation Room
- Storage Room
- Walk-Out Basement
- Attic
Kitchen
- Eat-In Kitchen
- Built-In Self-Cleaning Double Oven
- Cooktop
- Built-In Microwave
- Ice Maker
- Dishwasher
- Kitchen Island
- Upgraded Countertops
- Instant Hot Water
Flooring
- Wood
- Carpet
- Tile or Brick
- Vinyl
Bedrooms and Bathrooms
- En-Suite Primary Bedroom
- En-Suite Bathroom
- Walk-In Closet
- Soaking Tub
- Bathtub with Shower
Laundry
- Laundry on upper level
- Dryer
- Washer
Home Security
- Home Security System
- Carbon Monoxide Detectors
- Fire and Smoke Detector
- Fire Sprinkler System
Outdoor Features
- Deck
- Exterior Lighting
- Play Equipment
- Porch
Utilities
- Central Air
- Heat Pump System
- Vented Exhaust Fan
- Propane
- Septic Tank
Listing and Financial Details
- Tax Lot 23
- Assessor Parcel Number 1904057791
Community Details
Overview
- Association fees include common area maintenance
- Built by Quality Built Homes Inc
- Grandview Haven Subdivision, Ashford Floorplan
Amenities
- Picnic Area
- Common Area
Recreation
- Tennis Courts
- Community Playground
Ownership History
Purchase Details
Home Financials for this Owner
Home Financials are based on the most recent Mortgage that was taken out on this home.Purchase Details
Home Financials for this Owner
Home Financials are based on the most recent Mortgage that was taken out on this home.Purchase Details
Home Financials for this Owner
Home Financials are based on the most recent Mortgage that was taken out on this home.Purchase Details
Home Financials for this Owner
Home Financials are based on the most recent Mortgage that was taken out on this home.Purchase Details
Purchase Details
Similar Homes in Mechanicsville, MD
Home Values in the Area
Average Home Value in this Area
Purchase History
| Date | Type | Sale Price | Title Company |
|---|---|---|---|
| Deed | $695,000 | Lakeside Title | |
| Deed | $665,900 | Lighthouse Title | |
| Deed | $550,000 | Atg Title Inc | |
| Deed | $413,023 | None Available | |
| Deed | $2,950,000 | -- | |
| Deed | $2,950,000 | -- | |
| Deed | $2,950,000 | None Available | |
| Deed | $2,950,000 | -- | |
| Deed | $2,950,000 | -- |
Mortgage History
| Date | Status | Loan Amount | Loan Type |
|---|---|---|---|
| Open | $618,000 | VA | |
| Previous Owner | $572,973 | VA | |
| Previous Owner | $535,000 | VA | |
| Previous Owner | $330,418 | New Conventional |
Property History
| Date | Event | Price | Change | Sq Ft Price |
|---|---|---|---|---|
| 03/05/2025 03/05/25 | Sold | $695,000 | 0.0% | $169 / Sq Ft |
| 01/27/2025 01/27/25 | Pending | -- | -- | -- |
| 01/24/2025 01/24/25 | For Sale | $695,000 | +4.4% | $169 / Sq Ft |
| 08/09/2024 08/09/24 | Sold | $665,900 | 0.0% | $162 / Sq Ft |
| 07/15/2024 07/15/24 | Pending | -- | -- | -- |
| 07/01/2024 07/01/24 | Price Changed | $665,900 | -0.6% | $162 / Sq Ft |
| 05/23/2024 05/23/24 | For Sale | $669,900 | +21.8% | $163 / Sq Ft |
| 07/09/2021 07/09/21 | Sold | $550,000 | 0.0% | $143 / Sq Ft |
| 05/17/2021 05/17/21 | Pending | -- | -- | -- |
| 05/13/2021 05/13/21 | For Sale | $550,000 | +33.2% | $143 / Sq Ft |
| 05/30/2013 05/30/13 | Sold | $413,023 | +1.5% | $132 / Sq Ft |
| 02/04/2013 02/04/13 | Pending | -- | -- | -- |
| 02/04/2013 02/04/13 | For Sale | $406,775 | -- | $130 / Sq Ft |
Tax History Compared to Growth
Tax History
| Year | Tax Paid | Tax Assessment Tax Assessment Total Assessment is a certain percentage of the fair market value that is determined by local assessors to be the total taxable value of land and additions on the property. | Land | Improvement |
|---|---|---|---|---|
| 2024 | $5,899 | $546,900 | $111,900 | $435,000 |
| 2023 | $5,469 | $511,367 | $0 | $0 |
| 2022 | $5,094 | $475,833 | $0 | $0 |
| 2021 | $4,719 | $440,300 | $111,900 | $328,400 |
| 2020 | $4,658 | $434,667 | $0 | $0 |
| 2019 | $4,597 | $429,033 | $0 | $0 |
| 2018 | $4,510 | $423,400 | $106,900 | $316,500 |
| 2017 | $4,395 | $414,200 | $0 | $0 |
| 2016 | -- | $405,000 | $0 | $0 |
| 2015 | $1,094 | $395,800 | $0 | $0 |
| 2014 | $1,094 | $395,800 | $0 | $0 |
Agents Affiliated with this Home
-
Darlene Wise

Seller's Agent in 2025
Darlene Wise
Cummings & Co Realtors
(443) 900-3419
184 Total Sales
-
Donovan Gaspard

Buyer's Agent in 2025
Donovan Gaspard
EXP Realty, LLC
(301) 997-8200
7 Total Sales
-
Kimberly Page

Seller's Agent in 2024
Kimberly Page
EXP Realty, LLC
(410) 708-1856
9 Total Sales
-
Heather Cooksey

Buyer's Agent in 2024
Heather Cooksey
RE/MAX
(240) 427-8283
74 Total Sales
-
Diana Izzett

Seller's Agent in 2021
Diana Izzett
JPAR Real Estate Professionals
(301) 996-3406
37 Total Sales
-
Delaney Burgess

Buyer's Agent in 2021
Delaney Burgess
RE/MAX
(301) 938-0100
319 Total Sales
Map
Source: Bright MLS
MLS Number: MDSM2022004
APN: 04-057791
- 26248 Tranquility View Ct
- 39840 Stillwater Way
- 26468 Forest Hall Dr
- 29956 Point Lookout Rd
- 26850 Ada Way
- 26725 N Earnshaw Way
- 39925 Mrs Graves Rd
- 25919 Loveville Rd
- 0 Loveville Rd
- 30954 Point Lookout Rd
- 40775 Kennedy Ct
- 27270 Three Notch Rd
- 25335 Leon Way
- 25795 Shamrock Ln
- 0 Three Notch Rd Unit MDSM2024748
- 0 Three Notch Rd Unit MDSM2024730
- 26366 Mar A Lee Ct
- 24554 Pin Cushion Rd
- 37978 George F Dr
- 26350 Three Notch Rd
