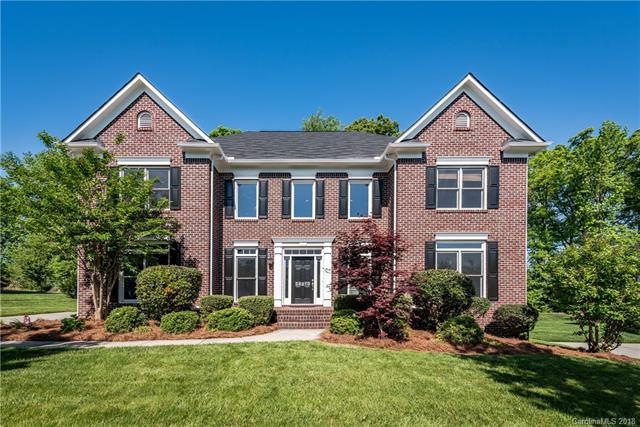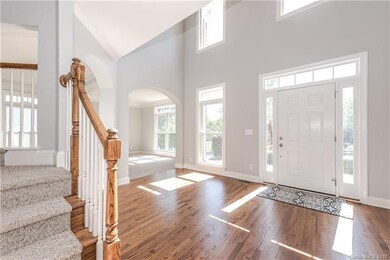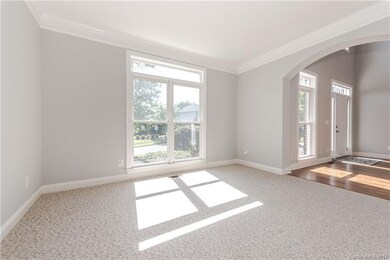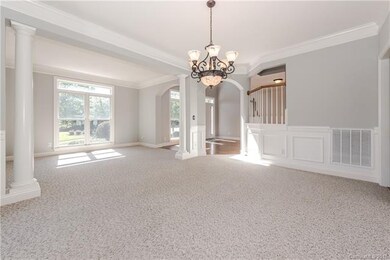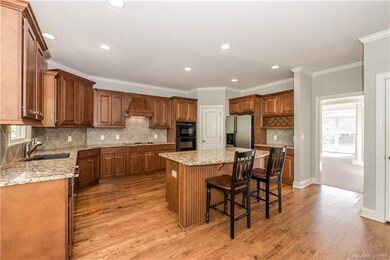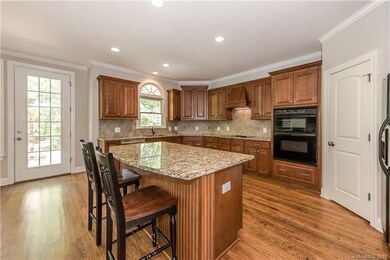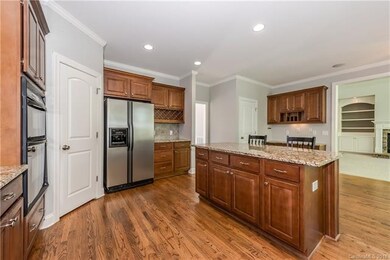
26219 Camden Woods Dr Fort Mill, SC 29707
Estimated Value: $817,337 - $948,000
Highlights
- Fitness Center
- Clubhouse
- Community Pool
- Harrisburg Elementary School Rated A-
- Transitional Architecture
- Tennis Courts
About This Home
As of August 2018Location. Space. Setting. Your next home. Sought-after schools, lower SC taxes, and Charlotte commuter convenience set the stage for this appealing three-story, 5BR/4.5BA Ballantyne home in demanded BridgeHampton. New paint, refinished hardwoods, and built-ins highlight the spacious floor plan with downstairs guest bedroom/bath; light-filled, two-story great room; upstairs laundry room, and third-floor living area with powder room. Overlooking the generous great room, the sizeable kitchen is perfect for entertaining with two pantries, a big eat-at island, and a new cooktop. The tree-lined backyard oasis boasts an impressive outdoor escape with professional paver patio, firepit, bar and pergola. A side-load garage, front irrigation and lush lawn complete the attractive package. Neighborhood amenities include a 6,000sf clubhouse, large pool with waterslide, 24-hour fitness center, playground, athletic courts and more with social clubs and activities for all ages.
Last Agent to Sell the Property
Allen Tate Charlotte South License #283084 Listed on: 05/03/2018

Home Details
Home Type
- Single Family
Year Built
- Built in 2005
Lot Details
- 0.37
HOA Fees
- $91 Monthly HOA Fees
Parking
- 2
Home Design
- Transitional Architecture
Interior Spaces
- Gas Log Fireplace
- Crawl Space
Additional Features
- Fire Pit
- Irrigation
Listing and Financial Details
- Assessor Parcel Number 0005A-0A-106.00
Community Details
Overview
- Braesael Mgt Association, Phone Number (704) 847-3507
- Built by John Wieland
Amenities
- Clubhouse
Recreation
- Tennis Courts
- Recreation Facilities
- Community Playground
- Fitness Center
- Community Pool
- Trails
Ownership History
Purchase Details
Home Financials for this Owner
Home Financials are based on the most recent Mortgage that was taken out on this home.Purchase Details
Home Financials for this Owner
Home Financials are based on the most recent Mortgage that was taken out on this home.Purchase Details
Purchase Details
Home Financials for this Owner
Home Financials are based on the most recent Mortgage that was taken out on this home.Similar Homes in Fort Mill, SC
Home Values in the Area
Average Home Value in this Area
Purchase History
| Date | Buyer | Sale Price | Title Company |
|---|---|---|---|
| Harrison Greg Thomas | $505,000 | None Available | |
| Holler Sara | -- | Attorney | |
| Holler Jeffery | -- | None Available | |
| Holler Jeffery | $431,517 | -- |
Mortgage History
| Date | Status | Borrower | Loan Amount |
|---|---|---|---|
| Open | Harrison Greg Thomas | $407,500 | |
| Closed | Harrison Greg Thomas | $406,600 | |
| Closed | Harrison Greg Thomas | $404,000 | |
| Previous Owner | Holler Jeffrey | $375,000 | |
| Previous Owner | Holler Sara | $483,300 | |
| Previous Owner | Holler Jeffery | $50,000 | |
| Previous Owner | Holler Jeffery | $344,000 |
Property History
| Date | Event | Price | Change | Sq Ft Price |
|---|---|---|---|---|
| 08/03/2018 08/03/18 | Sold | $505,000 | -2.9% | $110 / Sq Ft |
| 06/25/2018 06/25/18 | Pending | -- | -- | -- |
| 05/31/2018 05/31/18 | Price Changed | $519,900 | -1.9% | $114 / Sq Ft |
| 05/03/2018 05/03/18 | For Sale | $529,900 | -- | $116 / Sq Ft |
Tax History Compared to Growth
Tax History
| Year | Tax Paid | Tax Assessment Tax Assessment Total Assessment is a certain percentage of the fair market value that is determined by local assessors to be the total taxable value of land and additions on the property. | Land | Improvement |
|---|---|---|---|---|
| 2024 | $3,532 | $21,060 | $3,000 | $18,060 |
| 2023 | $3,429 | $21,060 | $3,000 | $18,060 |
| 2022 | $3,357 | $21,060 | $3,000 | $18,060 |
| 2021 | $3,290 | $21,060 | $3,000 | $18,060 |
| 2020 | $3,152 | $19,580 | $3,000 | $16,580 |
| 2019 | $6,621 | $19,580 | $3,000 | $16,580 |
| 2018 | $5,812 | $17,856 | $3,000 | $14,856 |
| 2017 | $8,329 | $0 | $0 | $0 |
| 2016 | $8,146 | $0 | $0 | $0 |
| 2015 | $6,906 | $0 | $0 | $0 |
| 2014 | $6,906 | $0 | $0 | $0 |
| 2013 | $6,906 | $0 | $0 | $0 |
Agents Affiliated with this Home
-
Steven Lorimer

Seller's Agent in 2018
Steven Lorimer
Allen Tate Realtors
(704) 516-6153
26 in this area
132 Total Sales
-
Carin Miller

Buyer's Agent in 2018
Carin Miller
Real Broker, LLC
(803) 445-6998
24 in this area
99 Total Sales
Map
Source: Canopy MLS (Canopy Realtor® Association)
MLS Number: CAR3387220
APN: 0005A-0A-106.00
- 26243 Camden Woods Dr
- 4530 Tournette Dr Unit 18
- 5723 Notch Peak Ave
- 15923 Prescott Hill Ave
- 11863 Ridgeway Park Dr Unit 11863
- 11867 Ridgeway Park Dr Unit 11867
- 16312 Redstone Mountain Ln Unit 16312
- 12357 Copper Mountain Blvd Unit 12357
- 17143 Red Feather Dr Unit 17143
- 17137 Red Feather Dr Unit 17137
- 16511 Bridgehampton Club Dr
- 3719 Wave Rock Ct
- 16430 New Providence Ln
- 16012 Caranna Ct
- 12122 Camden Trail Ct
- 14220 Stewarts Bend Ln
- 00 Charleston Ct
- 7206 Sumters Camp Trail
- 12404 McAllister Park Dr
- 8429 Golden Stone Ln
- 26219 Camden Woods Dr
- 26227 Camden Woods Dr
- 26216 Camden Woods Dr Unit 711
- 26216 Camden Woods Dr
- 26211 Camden Woods Dr
- 26208 Camden Woods Dr
- 26235 Camden Woods Dr
- 26240 Camden Woods Dr
- 26240 Camden Woods Dr Unit 704
- 26203 Camden Woods Dr
- 31506 Villa Terrace
- 6242 Natural Path Ave
- 6246 Natural Path Ave
- 6252 Natural Path Ave Unit 201
- 6256 Natural Path Ave
- 26195 Camden Woods Dr
- 30205 Camden Ln
- 6260 Natural Path Ave
- 31509 Villa Terrace
- 31514 Villa Terrace
