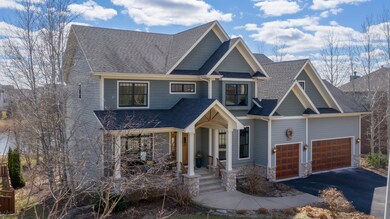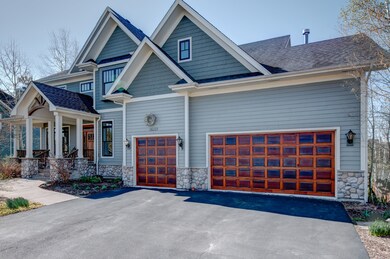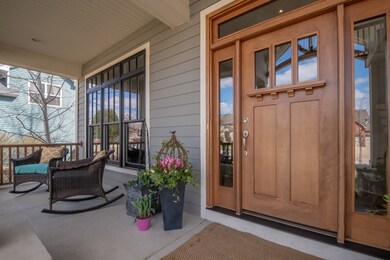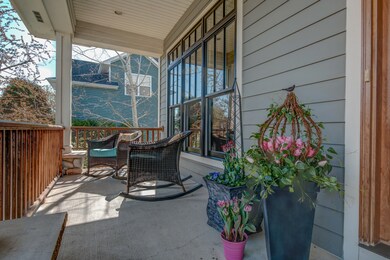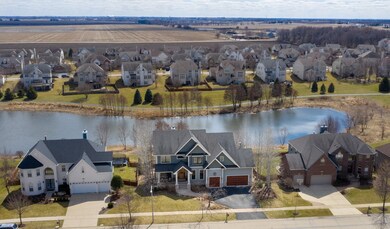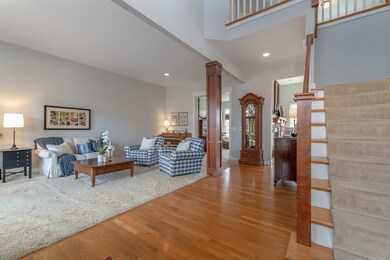
26219 Oakcrest Ln Plainfield, IL 60585
North Plainfield NeighborhoodEstimated Value: $689,006 - $880,000
Highlights
- Water Views
- Mature Trees
- Pond
- Lincoln Elementary School Rated A-
- Deck
- 3-minute walk to Whispering Woods Park
About This Home
As of June 2019This "Autumn built" beauty is unlike any other in Grande Park. It's an exquisite blend of Prairie and Crafstman style. Custom built-ins, cabinets, columns, stair rail & caps plus all 1st floor doors (8' high) are constructed of distinctively rich, cherry wood. A two-sided, stone fireplace adds cozy ambience to the study while a full wall of glass door built-ins on the family room side make a bold decor statement. Architectural finishes include wainscoting, door pediments & 4.5" base trim. A 2nd floor bonus room offers multiple use options; study, teen room, TV/sports den - the choice is yours! The enormous (27x12) master retreat includes a reading or exercise area plus an inviting, spa-like bath. BR 2 has a private bath while BRs 3 & 4 are served by a Jack & Jill arrangement. Exterior construction is stone and Hardi-board w/shake trim. Windows are clad Pella "Architect Series". The covered porch is another unique feature. Water view lot + acclaimed District 202 schools - Welcome Home!
Last Agent to Sell the Property
Leslie Wiseman
Wiseman & Associates Real Esta License #471007306 Listed on: 04/03/2019
Home Details
Home Type
- Single Family
Est. Annual Taxes
- $15,405
Year Built
- 2005
Lot Details
- Mature Trees
HOA Fees
- $75 per month
Parking
- Attached Garage
- Garage Transmitter
- Garage Door Opener
- Parking Included in Price
- Garage Is Owned
Home Design
- Prairie Architecture
- Slab Foundation
- Asphalt Shingled Roof
- Stone Siding
- Clad Trim
Interior Spaces
- Built-In Features
- Vaulted Ceiling
- See Through Fireplace
- Mud Room
- Entrance Foyer
- Breakfast Room
- Bonus Room
- Utility Room with Study Area
- Laundry on main level
- Wood Flooring
- Water Views
Kitchen
- Breakfast Bar
- Walk-In Pantry
- Butlers Pantry
- Double Oven
- Cooktop
- Microwave
- Dishwasher
- Stainless Steel Appliances
- Kitchen Island
- Disposal
Bedrooms and Bathrooms
- Walk-In Closet
- Primary Bathroom is a Full Bathroom
- Dual Sinks
- Whirlpool Bathtub
- Separate Shower
Unfinished Basement
- Walk-Out Basement
- Exterior Basement Entry
- Rough-In Basement Bathroom
Outdoor Features
- Pond
- Deck
- Patio
- Porch
Utilities
- Forced Air Zoned Cooling and Heating System
- Two Heating Systems
- Heating System Uses Gas
- Lake Michigan Water
Ownership History
Purchase Details
Home Financials for this Owner
Home Financials are based on the most recent Mortgage that was taken out on this home.Purchase Details
Home Financials for this Owner
Home Financials are based on the most recent Mortgage that was taken out on this home.Purchase Details
Home Financials for this Owner
Home Financials are based on the most recent Mortgage that was taken out on this home.Similar Homes in the area
Home Values in the Area
Average Home Value in this Area
Purchase History
| Date | Buyer | Sale Price | Title Company |
|---|---|---|---|
| Sirotek Kevin | $550,000 | First American Title Ins Co | |
| Gemelli Michael J | $560,000 | Chicago Title Insurance Co | |
| Autumn Homes Inc | $119,000 | Chicago Title Insurance Co |
Mortgage History
| Date | Status | Borrower | Loan Amount |
|---|---|---|---|
| Previous Owner | Gemelli Michael J | $284,434 | |
| Previous Owner | Gemelli Michael J | $320,000 | |
| Previous Owner | Gemelli Michael J | $999,950 | |
| Previous Owner | Autumn Homes Inc | $89,250 |
Property History
| Date | Event | Price | Change | Sq Ft Price |
|---|---|---|---|---|
| 06/26/2019 06/26/19 | Sold | $550,000 | -3.5% | $130 / Sq Ft |
| 05/11/2019 05/11/19 | Pending | -- | -- | -- |
| 04/03/2019 04/03/19 | For Sale | $569,900 | -- | $135 / Sq Ft |
Tax History Compared to Growth
Tax History
| Year | Tax Paid | Tax Assessment Tax Assessment Total Assessment is a certain percentage of the fair market value that is determined by local assessors to be the total taxable value of land and additions on the property. | Land | Improvement |
|---|---|---|---|---|
| 2023 | $15,405 | $190,087 | $33,093 | $156,994 |
| 2022 | $13,574 | $171,850 | $31,304 | $140,546 |
| 2021 | $13,113 | $163,666 | $29,813 | $133,853 |
| 2020 | $13,160 | $161,073 | $29,341 | $131,732 |
| 2019 | $12,878 | $156,533 | $28,514 | $128,019 |
| 2018 | $13,301 | $158,079 | $27,887 | $130,192 |
| 2017 | $13,250 | $153,998 | $27,167 | $126,831 |
| 2016 | $13,297 | $150,683 | $26,582 | $124,101 |
| 2015 | $12,466 | $144,888 | $25,560 | $119,328 |
| 2014 | $12,466 | $137,023 | $25,560 | $111,463 |
| 2013 | $12,466 | $137,023 | $25,560 | $111,463 |
Agents Affiliated with this Home
-

Seller's Agent in 2019
Leslie Wiseman
Wiseman & Associates Real Esta
-
Brian Evans

Buyer's Agent in 2019
Brian Evans
Option Premier LLC
(630) 544-0072
4 in this area
42 Total Sales
Map
Source: Midwest Real Estate Data (MRED)
MLS Number: MRD10330745
APN: 01-31-303-005
- 26125 Oakcrest Ln
- 12929 Alpine Way
- 26101 W Sherwood Cir
- 25907 W Canyon Blvd
- 26341 W Sablewood Cir
- 13424 S Olivewood Dr
- 26158 W Sherwood Cir
- 13425 S Olivewood Dr
- 13409 S Olivewood Dr
- 13417 S Olivewood Dr
- 26341 W Sablewood Cir
- 26341 W Sablewood Cir
- 26341 W Sablewood Cir
- 26341 W Sablewood Cir
- 26341 W Sablewood Cir
- 26200 W Sherwood Cir
- 26142 W Sherwood Cir
- 26146 W Sherwood Cir
- 26328 W Sablewood Cir
- 12923 Grande Pines Blvd
- 26219 Oakcrest Ln
- 26213 Oakcrest Ln
- 26231 Oakcrest Ln
- 26207 Oakcrest Ln
- 26220 Oakcrest Ln
- 26226 Oakcrest Ln
- 26214 Oakcrest Ln
- 26203 Oakcrest Ln
- 26235 Oakcrest Ln
- 26128 Whispering Woods Cir
- 26144 Whispering Woods Cir
- 26132 Whispering Woods Cir
- 26136 Oakcrest Ln
- 26124 Whispering Woods Cir
- 26136 Whispering Woods Cir
- 26131 Oakcrest Ln
- 26140 Whispering Woods Cir
- 26239 Oakcrest Ln
- 26112 Whispering Woods Cir
- 26130 Oakcrest Ln

