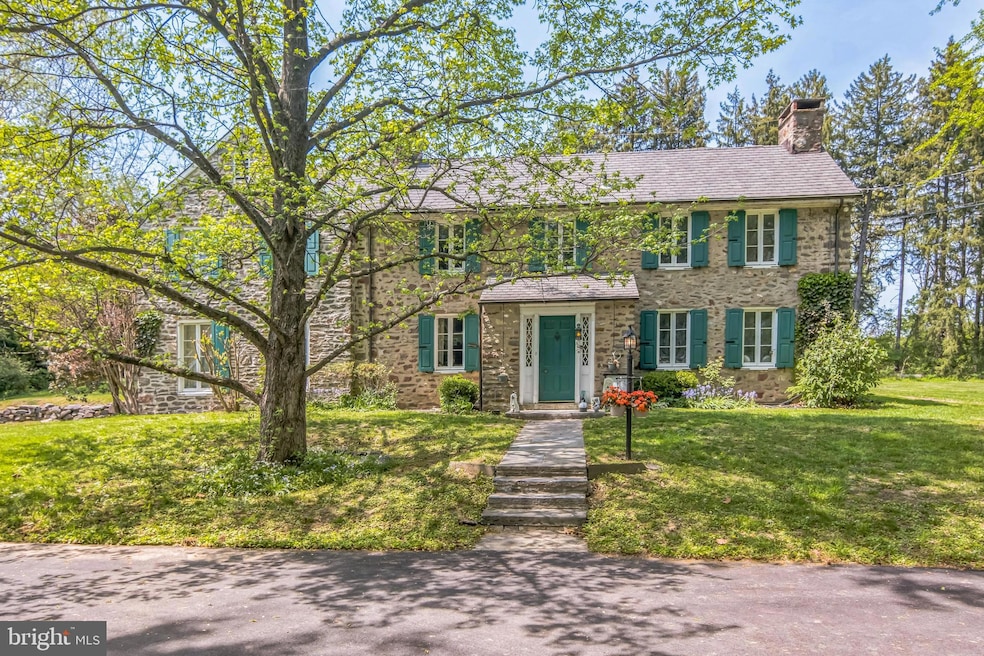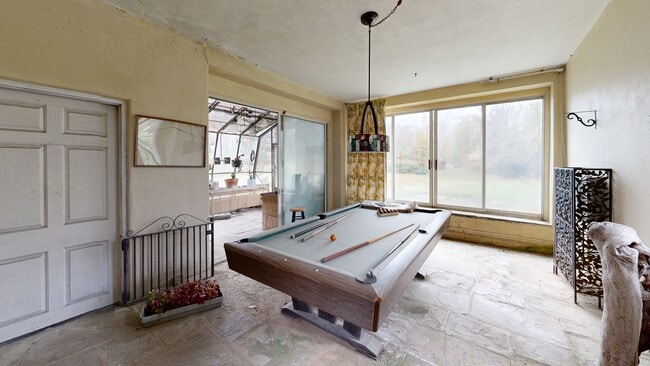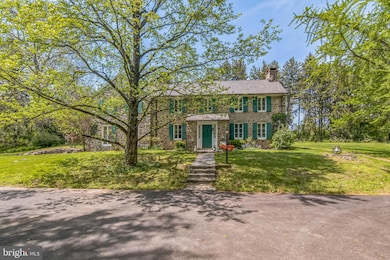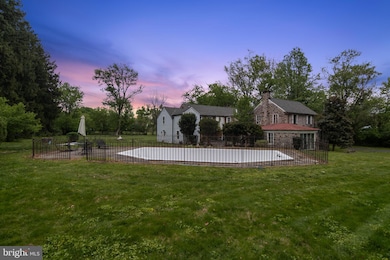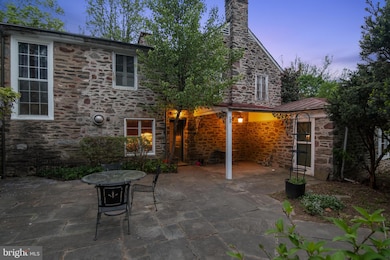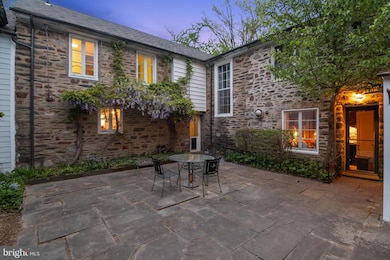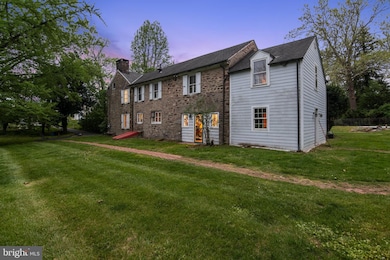
2622 Butler Pike Plymouth Meeting, PA 19462
Estimated payment $9,843/month
Highlights
- Additional Residence on Property
- Horse Facilities
- Concrete Pool
- Colonial Elementary School Rated A
- Greenhouse
- Second Garage
About This Home
The estate boasts five-plus bedrooms, 5 fireplaces and 3.5 bathrooms, a back staircase offering ample space and comfort. Over time, the original 13-acre Piggery Farm is now 8.2 acres adjacent to an 85-acre park. A working farm for over 4 decades, the modern stables have 13 stalls, ensuring that the equestrian legacy lives on.
The architectural evolution of the main house is a testament to its storied past. The 2 kitchens alongside a butler’s pantry add a touch of sophistication, while the greenhouse and billiards room introduce elements of both leisure and refined living. Additionally, there is a full apartment above the detached 3 car garage which bodes opportunity for a potential rental income or staff quarters. Outside, a pool complements the sprawling pastures, creating a serene retreat just minutes from Chestnut Hill, Conshohocken, Blue Bell, Center City, and the Northeast Exchange.
This estate stands as a unique blend of history and modern living, deeply tied to the equestrian traditions of the region. Plus it has the protentional for accessory dwellings. This is a must see property.
Listing Agent
(215) 783-3434 kb@kbexperience.com Coldwell Banker Realty License #AB068769 Listed on: 06/27/2025

Home Details
Home Type
- Single Family
Est. Annual Taxes
- $16,983
Year Built
- Built in 1900
Lot Details
- 8.03 Acre Lot
- Property is zoned 1101 RES: 1 FAM
Parking
- 3 Car Direct Access Garage
- Second Garage
- Parking Storage or Cabinetry
- Front Facing Garage
- Rear-Facing Garage
- Garage Door Opener
- Driveway
Home Design
- Manor Architecture
- Traditional Architecture
- Farmhouse Style Home
- Stone Foundation
- Stone Siding
Interior Spaces
- 5,836 Sq Ft Home
- Property has 2.5 Levels
- 4 Fireplaces
Bedrooms and Bathrooms
- 6 Main Level Bedrooms
Unfinished Basement
- Interior and Exterior Basement Entry
- Basement Windows
Outdoor Features
- Concrete Pool
- Greenhouse
- Shed
- Tenant House
Schools
- Colonial Middle School
Utilities
- 90% Forced Air Heating System
- Natural Gas Water Heater
- On Site Septic
Additional Features
- Additional Residence on Property
- Hay Barn
Listing and Financial Details
- Tax Lot 010
- Assessor Parcel Number 49-00-01219-001
Community Details
Overview
- No Home Owners Association
- Plymouth Meeting Subdivision
Recreation
- Horse Facilities
Matterport 3D Tour
Map
Home Values in the Area
Average Home Value in this Area
Tax History
| Year | Tax Paid | Tax Assessment Tax Assessment Total Assessment is a certain percentage of the fair market value that is determined by local assessors to be the total taxable value of land and additions on the property. | Land | Improvement |
|---|---|---|---|---|
| 2025 | $16,266 | $495,660 | -- | -- |
| 2024 | $16,266 | $495,660 | -- | -- |
| 2023 | $9,025 | $286,140 | $0 | $0 |
| 2022 | $8,821 | $568,950 | $291,710 | $277,240 |
| 2021 | $8,529 | $568,950 | $291,710 | $277,240 |
| 2020 | $8,235 | $568,950 | $291,710 | $277,240 |
| 2019 | $7,991 | $568,950 | $291,710 | $277,240 |
| 2018 | $1,703 | $568,950 | $291,710 | $277,240 |
| 2017 | $7,701 | $568,950 | $291,710 | $277,240 |
| 2016 | $7,590 | $568,950 | $291,710 | $277,240 |
| 2015 | $7,114 | $568,950 | $291,710 | $277,240 |
| 2014 | $7,114 | $568,950 | $291,710 | $277,240 |
Property History
| Date | Event | Price | List to Sale | Price per Sq Ft | Prior Sale |
|---|---|---|---|---|---|
| 10/17/2025 10/17/25 | Price Changed | $1,599,000 | -5.9% | $274 / Sq Ft | |
| 09/01/2025 09/01/25 | For Sale | $1,700,000 | 0.0% | $291 / Sq Ft | |
| 08/20/2025 08/20/25 | Off Market | $1,700,000 | -- | -- | |
| 06/27/2025 06/27/25 | For Sale | $1,700,000 | +17.6% | $291 / Sq Ft | |
| 01/03/2025 01/03/25 | Sold | $1,445,826 | +15.7% | -- | View Prior Sale |
| 05/15/2023 05/15/23 | Pending | -- | -- | -- | |
| 05/07/2023 05/07/23 | For Sale | $1,250,000 | -- | -- |
Purchase History
| Date | Type | Sale Price | Title Company |
|---|---|---|---|
| Deed | $1,050,000 | None Listed On Document | |
| Deed | -- | -- | |
| Deed | $400,000 | -- |
About the Listing Agent

As a resident of Philadelphia’s Fairmount neighborhood since 2004, Kristie is thrilled with the many exciting changes that are occurring throughout the city. Her extensive knowledge of Philadelphia’s diverse neighborhoods, appreciation for its history, and the wide range of lifestyle options available are just some of the reasons Kristie calls Philadelphia her home. A world traveler, Kristie embraces the many cultural differences expressed in the city’s arts, culture, and cuisine. Throughout
Kristie's Other Listings
Source: Bright MLS
MLS Number: PAMC2144616
APN: 49-00-01219-001
- 117 Carriage Ct
- 4114 Pilgrim Rd
- 4048 Friends Ln
- 18 Yorktown Ct
- 4004 School House Ln
- 666 W Germantown Pike Unit 2101
- 666 W Germantown Pike Unit 1311
- 666 W Germantown Pike Unit 1303
- 25 E Germantown Pike
- 2923 Walton Rd
- 12 Allandale Rd
- 4133 Joshua Rd
- 108 Orchard Ct
- 310 Rolling Hill Dr Unit 27
- 357 Marianne Rd
- 250 Tulip Tree Ct
- 101 Rolling Hill Dr Unit 41
- 262 Copper Beech Dr
- 1698 Penllyn Blue Bell Pike
- 1613 Walton Rd
- 134 Plymouth Rd
- 22 Coventry Ct
- 44 Ramsgate Ct
- 437 Irwins Ln
- 666 W Germantown Pike Unit 1620
- 666 W Germantown Pike Unit 2613
- 19 E Germantown Pike
- 777 W Germantown Pike
- 243 Copper Beech Dr
- 908 Holly Ct Unit 8
- 101 Lee Dr
- 150 Ridge Pike
- 250 Ridge Pike Unit CONDO 250
- 454 Germantown Pike Unit 1
- 317 Birch Dr
- 217 Ash Ln
- 298 Birch Dr Unit A
- 555 Andorra Glen Ct
- 718 Erlen Rd
- 1801 Butler Pike
