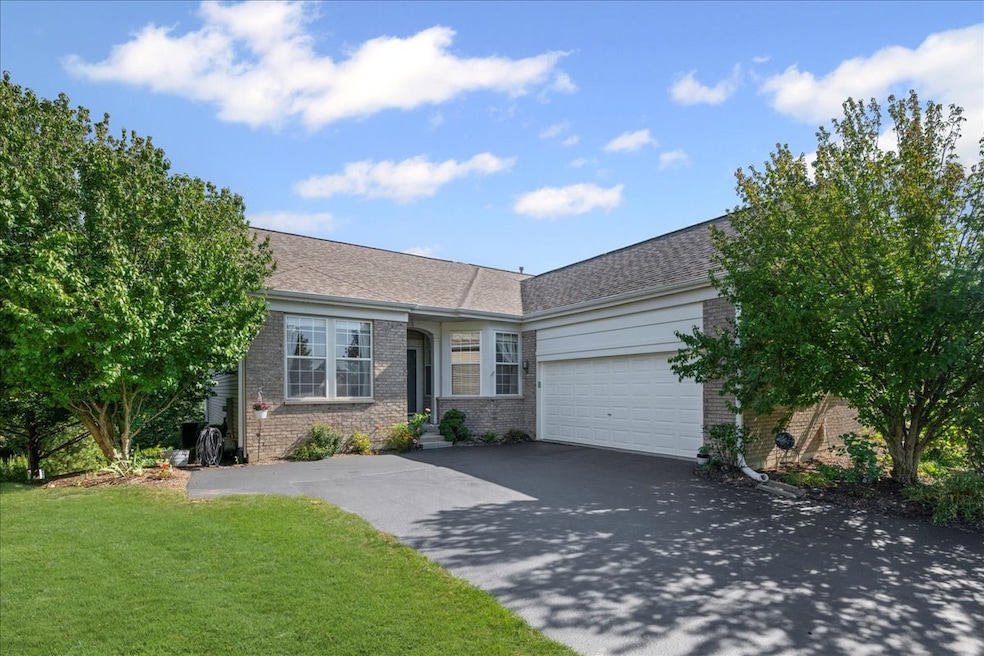2622 Chesire Ct Dundee, IL 60118
Estimated payment $3,120/month
Highlights
- Open Floorplan
- Landscaped Professionally
- Deck
- Sleepy Hollow Elementary School Rated A-
- Mature Trees
- Ranch Style House
About This Home
Beautifully maintained, highly sought after cul-de-sac location, with unique offering of vista views of mature trees, behind and surrounding rear of house. Gleaming wood floors, open floor plan, offering many features that provide beauty and comfort. Office can easily be used as office or 3rd bedroom, separate dining room with convenient butler pantry. Light streaming in all across back offers perfect setting to enjoy the tranquil sunroom for perfect harmony! Walk out basement offers plenty of options as well as abundant storage, Easy access to shopping, and restaurants, and vintage downtown Dundee! This home is a perfect 10!
Open House Schedule
-
Sunday, September 14, 20251:00 am to 3:00 pm9/14/2025 1:00:00 AM +00:009/14/2025 3:00:00 PM +00:00Add to Calendar
Home Details
Home Type
- Single Family
Est. Annual Taxes
- $10,256
Year Built
- Built in 2003
Lot Details
- 8,886 Sq Ft Lot
- Lot Dimensions are 108x92x71x74x63
- Cul-De-Sac
- Landscaped Professionally
- Paved or Partially Paved Lot
- Mature Trees
Parking
- 2 Car Garage
- Parking Included in Price
Home Design
- Ranch Style House
- Brick Exterior Construction
- Asphalt Roof
- Concrete Perimeter Foundation
Interior Spaces
- 1,988 Sq Ft Home
- Open Floorplan
- Bookcases
- Historic or Period Millwork
- Fireplace With Gas Starter
- Window Treatments
- Window Screens
- Entrance Foyer
- Family Room with Fireplace
- Living Room
- Formal Dining Room
- Home Office
- Heated Sun or Florida Room
- Basement Fills Entire Space Under The House
Kitchen
- Breakfast Bar
- Range
- Microwave
- Dishwasher
- Disposal
Flooring
- Carpet
- Ceramic Tile
Bedrooms and Bathrooms
- 2 Bedrooms
- 2 Potential Bedrooms
- Walk-In Closet
- Bathroom on Main Level
- 2 Full Bathrooms
- Dual Sinks
- Garden Bath
- Separate Shower
Laundry
- Laundry Room
- Dryer
- Washer
Outdoor Features
- Deck
Schools
- Sleepy Hollow Elementary School
- Dundee Middle School
- Dundee-Crown High School
Utilities
- Central Air
- Heating System Uses Natural Gas
Community Details
- Association fees include insurance, lawn care, snow removal
- Holly Repeta Association, Phone Number (847) 259-1331
- Carrington Reserve Subdivision, Steinbeck Floorplan
- Property managed by Mc Gill Management
Listing and Financial Details
- Homeowner Tax Exemptions
Map
Home Values in the Area
Average Home Value in this Area
Tax History
| Year | Tax Paid | Tax Assessment Tax Assessment Total Assessment is a certain percentage of the fair market value that is determined by local assessors to be the total taxable value of land and additions on the property. | Land | Improvement |
|---|---|---|---|---|
| 2024 | $10,256 | $132,117 | $24,969 | $107,148 |
| 2023 | $9,627 | $118,874 | $22,466 | $96,408 |
| 2022 | $9,384 | $110,858 | $22,466 | $88,392 |
| 2021 | $9,073 | $104,672 | $21,212 | $83,460 |
| 2020 | $8,920 | $102,319 | $20,735 | $81,584 |
| 2019 | $8,650 | $97,132 | $19,684 | $77,448 |
| 2018 | $8,799 | $97,025 | $20,518 | $76,507 |
| 2017 | $8,357 | $90,763 | $19,194 | $71,569 |
| 2016 | $8,517 | $87,880 | $18,584 | $69,296 |
| 2015 | -- | $82,347 | $17,414 | $64,933 |
| 2014 | -- | $80,073 | $16,933 | $63,140 |
| 2013 | -- | $82,524 | $17,451 | $65,073 |
Property History
| Date | Event | Price | Change | Sq Ft Price |
|---|---|---|---|---|
| 09/09/2025 09/09/25 | For Sale | $425,000 | -- | $214 / Sq Ft |
Purchase History
| Date | Type | Sale Price | Title Company |
|---|---|---|---|
| Interfamily Deed Transfer | -- | Attorney | |
| Warranty Deed | $360,000 | Attorney Ttl Guaranty Fund I | |
| Warranty Deed | $310,000 | 1St American Title |
Mortgage History
| Date | Status | Loan Amount | Loan Type |
|---|---|---|---|
| Open | $353,479 | FHA | |
| Previous Owner | $224,000 | New Conventional | |
| Previous Owner | $248,000 | Purchase Money Mortgage |
Source: Midwest Real Estate Data (MRED)
MLS Number: 12452759
APN: 03-20-425-017
- 1601 Higgins Rd
- 712 Castle Rock Ct
- 2734 Carrington Dr
- 2131 Stewart Ln
- 215 Sharon Dr
- 1715 W Main St
- 1920 Glenmoor Dr
- 1022 Beau Brummel Dr
- 2501 Oak Dr
- 325 Sharon Dr
- 1149 Gail Ln
- Lot 120 Oak Dr
- 506 Stevens Ct
- 825 Lindsay Ln
- 818 Lindsay Ln
- 814 Lindsay Ln
- Lot 80 Ash Dr
- Lot 79 Ash Dr
- 496 Edinburgh Ln
- 429 Harbor Dr
- 2343 Glenmoor Dr
- 2511 Watermark Terrace
- 400 N Randall Rd
- 1839 Winmoor Ct
- 200 S Lincoln Ave
- 315 Four Winds Way
- 1642 Gleneagle Dr
- 2300 Woodside Dr Unit 32C2
- 3412 Blue Ridge Dr
- 2314 Woodside Dr Unit 34C2
- 345 Illinois St Unit 347
- 1441 Meadowsedge Ln
- 717 Strom Dr Unit 3A
- 211 Edwards Ave Unit 2
- 120 King William St Unit 1
- 705 Strom Dr Unit 1D
- 438 S 1st St Unit 2F
- 311 Barrington Ave
- 50 Canterfield Pkwy W
- 50 Canterfield Pkwy W Unit 933.1405704







