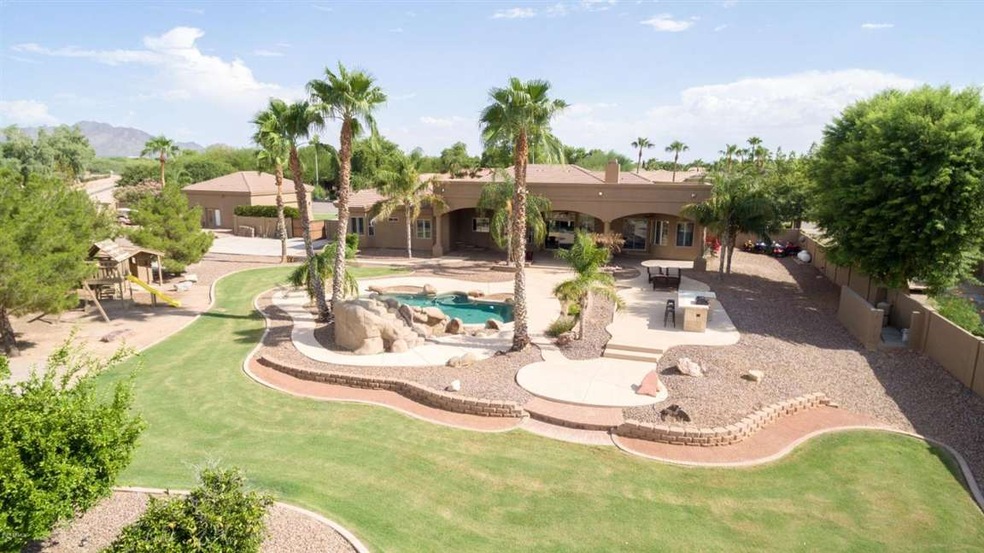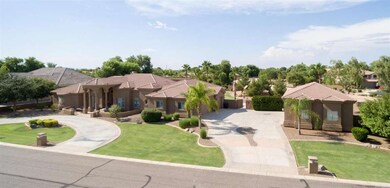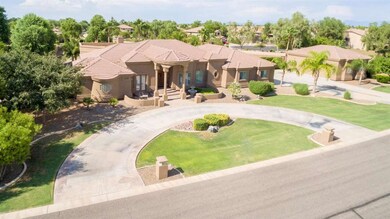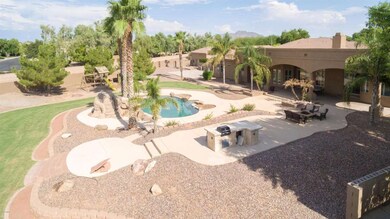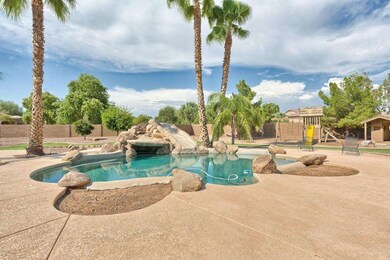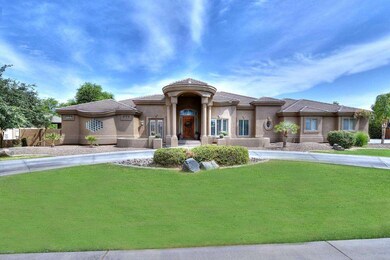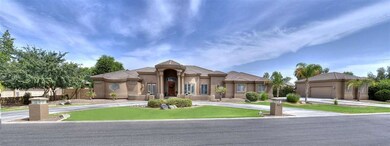
2622 E Birchwood Place Chandler, AZ 85249
South Chandler NeighborhoodEstimated Value: $1,243,000 - $1,823,431
Highlights
- Guest House
- Play Pool
- 1 Acre Lot
- Jane D. Hull Elementary School Rated A
- RV Gated
- Fireplace in Primary Bedroom
About This Home
As of June 2016INCREDIBLE VALUE!! OVER AN ACRE CUL-DE-SAC LOT WITH ROOM FOR ALL OF YOUR TOYS!! This approx 4,745 sf, 6BR/4.5BA home HAS SOME OF THE MOST EXPANSIVE CURB APPEAL IN CIRCLE G! Welcoming circular drive leads you to the main home with AN OPEN AND SPACIOUS FLOORPLAN, ext paint, travertine & wood tile flrs, high ceilings, stacked stone FP's & wet bar. UPDATED KITCHEN has 42'' alder cabinets, granite counters & backsplash, s/s appliances, island & dbl ovens. Mstr suite has separate private office/sitting area w/ 3-way fireplace, custom built-in bookcase & direct access to outdoor covered patio. REMODELED MASTER BATH W/ SNAIL TILE SURROUND SHOWER & HUGE JETTED TUB. REMODELED SECONDARY BATHS. HUGE Basement w/ bonus rm/media & charming custom brick walls. Detached garage w/BONUS/POOL HOUSE & bath OVERSIZED backyard IS ON OVER A ACRE & allows plenty of room for expansion with pool & slide water feature, oversized covered patio, firepit, built-in kitchen area w/ BBQ, playground, 2 RV gates, RV parking, 4 car garage and workshop.
Last Agent to Sell the Property
Keller Williams Arizona Realty License #SA572109000 Listed on: 08/15/2015

Last Buyer's Agent
Renee' Merritt
Keller Williams Arizona Realty License #SA572109000
Home Details
Home Type
- Single Family
Est. Annual Taxes
- $6,002
Year Built
- Built in 2000
Lot Details
- 1 Acre Lot
- Cul-De-Sac
- Block Wall Fence
- Front and Back Yard Sprinklers
- Sprinklers on Timer
- Grass Covered Lot
HOA Fees
- $4 Monthly HOA Fees
Parking
- 4 Car Garage
- 6 Open Parking Spaces
- Side or Rear Entrance to Parking
- Garage Door Opener
- Circular Driveway
- RV Gated
Home Design
- Wood Frame Construction
- Tile Roof
- Stucco
Interior Spaces
- 4,745 Sq Ft Home
- 1-Story Property
- Wet Bar
- Ceiling height of 9 feet or more
- Ceiling Fan
- Two Way Fireplace
- Gas Fireplace
- Double Pane Windows
- Low Emissivity Windows
- Family Room with Fireplace
- 3 Fireplaces
- Finished Basement
- Basement Fills Entire Space Under The House
- Security System Owned
Kitchen
- Eat-In Kitchen
- Breakfast Bar
- Built-In Microwave
- Kitchen Island
- Granite Countertops
Flooring
- Carpet
- Stone
- Tile
Bedrooms and Bathrooms
- 6 Bedrooms
- Fireplace in Primary Bedroom
- Remodeled Bathroom
- Primary Bathroom is a Full Bathroom
- 4.5 Bathrooms
- Dual Vanity Sinks in Primary Bathroom
- Hydromassage or Jetted Bathtub
- Bathtub With Separate Shower Stall
Outdoor Features
- Play Pool
- Covered patio or porch
- Fire Pit
- Outdoor Storage
- Built-In Barbecue
- Playground
Additional Homes
- Guest House
Schools
- Jane D. Hull Elementary School
- Santan Junior High School
- Basha High School
Utilities
- Refrigerated Cooling System
- Zoned Heating
- Propane
- Water Softener
- High Speed Internet
- Cable TV Available
Community Details
- Association fees include ground maintenance, street maintenance
- Circle G Association, Phone Number (480) 704-2900
- Built by Woodbridge Homes
- Circle G At Riggs Homestead Ranch Unit 5 Subdivision, Custom Floorplan
Listing and Financial Details
- Tax Lot 7
- Assessor Parcel Number 303-55-180
Ownership History
Purchase Details
Purchase Details
Home Financials for this Owner
Home Financials are based on the most recent Mortgage that was taken out on this home.Purchase Details
Similar Homes in Chandler, AZ
Home Values in the Area
Average Home Value in this Area
Purchase History
| Date | Buyer | Sale Price | Title Company |
|---|---|---|---|
| Revenig Family Trust | -- | Resolute Document Preparation | |
| Revenig Todd | $750,000 | Equity Title Agency | |
| Teague Troy J | $110,000 | Lawyers Title Of Arizona Inc |
Mortgage History
| Date | Status | Borrower | Loan Amount |
|---|---|---|---|
| Previous Owner | Revenig Todd | $492,000 | |
| Previous Owner | Revenig Tod | $245,000 | |
| Previous Owner | Revenig Todd | $421,000 | |
| Previous Owner | Revenig Todd | $290,000 | |
| Previous Owner | Revenig Todd | $265,500 | |
| Previous Owner | Revenig Todd | $257,500 | |
| Previous Owner | Revenig Todd | $417,000 |
Property History
| Date | Event | Price | Change | Sq Ft Price |
|---|---|---|---|---|
| 06/10/2016 06/10/16 | Sold | $750,000 | -6.1% | $158 / Sq Ft |
| 04/23/2016 04/23/16 | Pending | -- | -- | -- |
| 04/18/2016 04/18/16 | Price Changed | $799,000 | -3.2% | $168 / Sq Ft |
| 02/02/2016 02/02/16 | Price Changed | $825,000 | -2.9% | $174 / Sq Ft |
| 12/01/2015 12/01/15 | Price Changed | $850,000 | -5.5% | $179 / Sq Ft |
| 10/09/2015 10/09/15 | Price Changed | $899,000 | -2.2% | $189 / Sq Ft |
| 08/15/2015 08/15/15 | For Sale | $919,000 | -- | $194 / Sq Ft |
Tax History Compared to Growth
Tax History
| Year | Tax Paid | Tax Assessment Tax Assessment Total Assessment is a certain percentage of the fair market value that is determined by local assessors to be the total taxable value of land and additions on the property. | Land | Improvement |
|---|---|---|---|---|
| 2025 | $7,766 | $88,745 | -- | -- |
| 2024 | $7,609 | $84,519 | -- | -- |
| 2023 | $7,609 | $111,010 | $22,200 | $88,810 |
| 2022 | $7,356 | $87,580 | $17,510 | $70,070 |
| 2021 | $7,539 | $83,150 | $16,630 | $66,520 |
| 2020 | $7,488 | $78,660 | $15,730 | $62,930 |
| 2019 | $7,210 | $73,930 | $14,780 | $59,150 |
| 2018 | $6,978 | $71,910 | $14,380 | $57,530 |
| 2017 | $6,528 | $75,230 | $15,040 | $60,190 |
| 2016 | $6,284 | $69,220 | $13,840 | $55,380 |
| 2015 | $5,989 | $64,650 | $12,930 | $51,720 |
Agents Affiliated with this Home
-
Renee Merritt

Seller's Agent in 2016
Renee Merritt
Keller Williams Arizona Realty
(480) 522-6135
1 in this area
79 Total Sales
-
Christine Anthony

Seller Co-Listing Agent in 2016
Christine Anthony
Russ Lyon Sotheby's International Realty
(480) 200-0972
2 in this area
83 Total Sales
-
R
Buyer's Agent in 2016
Renee' Merritt
Keller Williams Arizona Realty
Map
Source: Arizona Regional Multiple Listing Service (ARMLS)
MLS Number: 5321688
APN: 303-55-180
- 2641 E Birchwood Place
- 2734 E Birchwood Place
- 2769 E Cedar Place
- 2536 E Wood Place
- 2527 E Beechnut Ct
- 2153 E Cherrywood Place
- 5389 S Scott Place
- 2894 E Nolan Place
- 2351 E Cherrywood Place
- 5721 S Wilson Dr
- 2876 E Cherrywood Place
- 2339 E Virgo Place
- 2207 E Libra Place
- 2069 E Cedar Place
- 2141 E Nolan Place
- 3114 E Capricorn Way
- 5749 S Dragoon Dr
- 2024 E Taurus Place
- 5122 S Miller Place
- 3291 E Cherrywood Place
- 2622 E Birchwood Place
- 2592 E Birchwood Place Unit V
- 2645 E Elmwood Place
- 2593 E Teakwood Place
- 2626 E Elmwood Place
- 2621 E Birchwood Place Unit NEW!!!
- 2621 E Birchwood Place
- 2661 E Birchwood Place
- 2562 E Birchwood Place
- 2646 E Elmwood Place
- 2646 E Elmwood Place
- 2591 E Birchwood Place
- 5450 S Lindl Dr
- 2675 E Elmwood Place
- 2627 E Teakwood Place
- 2563 E Teakwood Place
- 2647 E Teakwood Place
- 2561 E Birchwood Place
- 0 E Birchwood Place Unit 5 6565168
- 0 E Birchwood Place Unit 5597634
