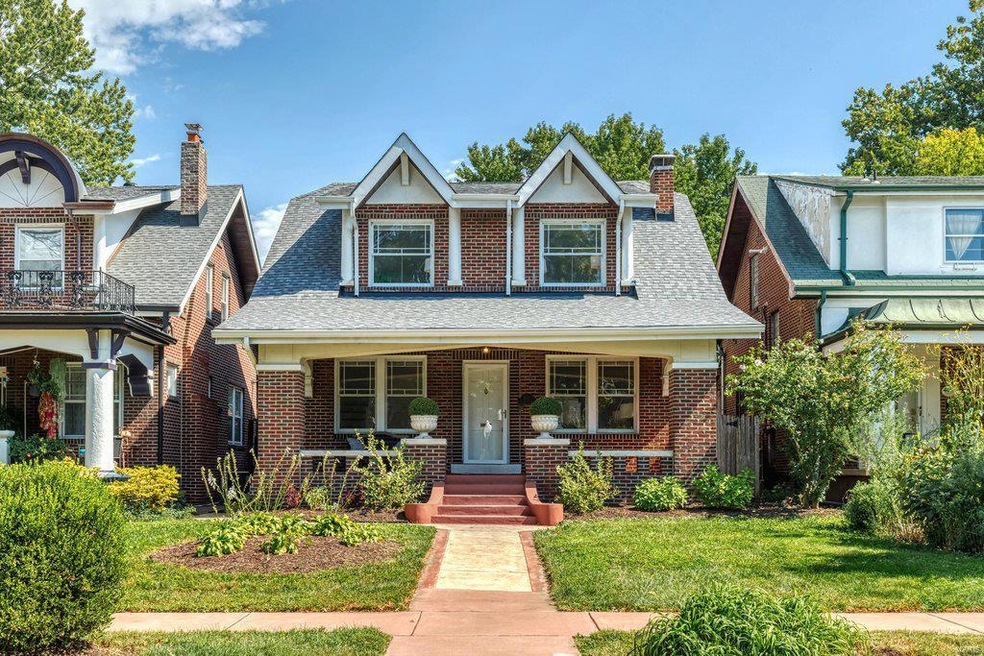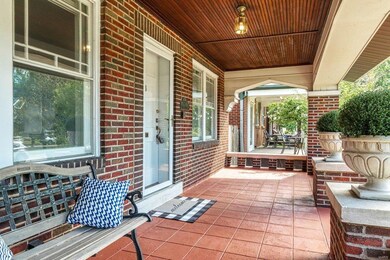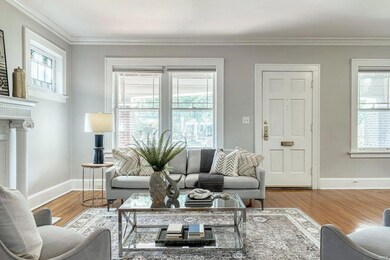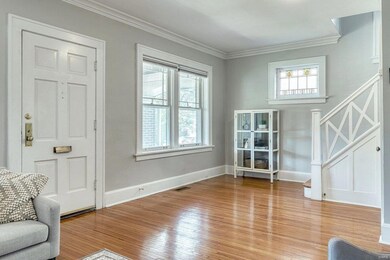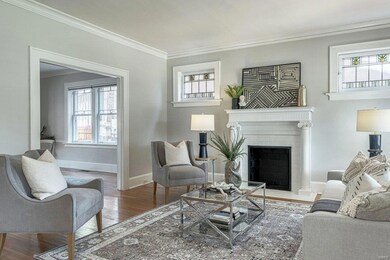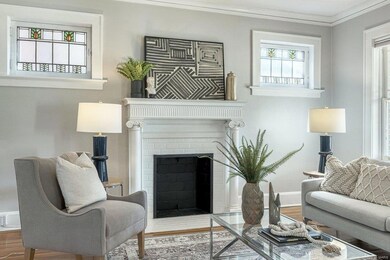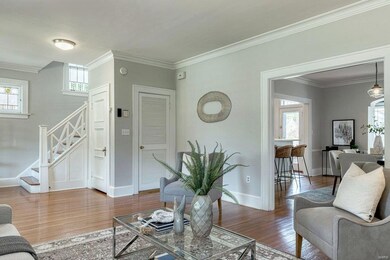
2622 Gurney Ct Saint Louis, MO 63110
Southwest Garden NeighborhoodHighlights
- Open Floorplan
- Deck
- Den
- Craftsman Architecture
- Game Room
- Covered patio or porch
About This Home
As of November 2022This amazing craftsman home has been beautifully updated by the sellers. Located on a private street across Magnolia from Tower Grove Park, you can enjoy views of the center courtyard from your covered porch. Enter into a large living room w fireplace and stained glass windows. The kitchen is open to the dining rm and has newer appliances and updated cabinetry. There is an additional rm that can make a great home office! Upstairs are 3 bedrooms and 2 newer full bathrooms. The lower level has a large rec area, a separate room for a second office, and a half bath. Outside there is a covered patio, a storage rm, and yard with garden space. This is such a fantastic location. Check out the Tower Grove Pk website for great events scheduled throughout the year, including the Farmers' Market. Also close to the library, a 5-min bike ride to the entrance of the MO Botanical Garden, and less than a mile to fantastic restaurants on The Hill. Make your appointment soon. This is a very special home!
Last Agent to Sell the Property
Ann Cordeal and Teresa Lessaris
Berkshire Hathaway HomeServices Select Properties License #2001014495 Listed on: 09/28/2022

Last Buyer's Agent
Lynn Farrar
RedKey Realty Leaders License #2020038925

Home Details
Home Type
- Single Family
Est. Annual Taxes
- $4,674
Year Built
- Built in 1922
Lot Details
- 5,192 Sq Ft Lot
- Lot Dimensions are 37 x 175
- Wood Fence
- Level Lot
HOA Fees
- $42 Monthly HOA Fees
Parking
- Additional Parking
Home Design
- Craftsman Architecture
- Brick or Stone Mason
Interior Spaces
- 2-Story Property
- Open Floorplan
- Ceiling height between 8 to 10 feet
- Non-Functioning Fireplace
- Living Room with Fireplace
- Formal Dining Room
- Den
- Game Room
Kitchen
- Electric Oven or Range
- <<microwave>>
- Dishwasher
- Stainless Steel Appliances
- Disposal
Bedrooms and Bathrooms
- 3 Bedrooms
Laundry
- Dryer
- Washer
Partially Finished Basement
- Walk-Out Basement
- Finished Basement Bathroom
Outdoor Features
- Deck
- Covered patio or porch
Schools
- Mann Elem. Elementary School
- Long Middle Community Ed. Center
- Roosevelt High School
Utilities
- Forced Air Heating and Cooling System
- Heating System Uses Gas
- Electric Water Heater
Listing and Financial Details
- Assessor Parcel Number 4099-00-0240-0
Ownership History
Purchase Details
Home Financials for this Owner
Home Financials are based on the most recent Mortgage that was taken out on this home.Purchase Details
Home Financials for this Owner
Home Financials are based on the most recent Mortgage that was taken out on this home.Purchase Details
Purchase Details
Similar Homes in Saint Louis, MO
Home Values in the Area
Average Home Value in this Area
Purchase History
| Date | Type | Sale Price | Title Company |
|---|---|---|---|
| Warranty Deed | -- | Leaders Title | |
| Special Warranty Deed | -- | Select Title Group | |
| Interfamily Deed Transfer | -- | -- | |
| Interfamily Deed Transfer | -- | -- |
Mortgage History
| Date | Status | Loan Amount | Loan Type |
|---|---|---|---|
| Open | $348,000 | New Conventional | |
| Previous Owner | $150,375 | New Conventional |
Property History
| Date | Event | Price | Change | Sq Ft Price |
|---|---|---|---|---|
| 11/09/2022 11/09/22 | Sold | -- | -- | -- |
| 10/09/2022 10/09/22 | Pending | -- | -- | -- |
| 09/28/2022 09/28/22 | For Sale | $409,000 | +70.8% | $197 / Sq Ft |
| 10/06/2017 10/06/17 | Sold | -- | -- | -- |
| 08/30/2017 08/30/17 | Pending | -- | -- | -- |
| 08/14/2017 08/14/17 | Price Changed | $239,500 | -4.0% | $130 / Sq Ft |
| 07/07/2017 07/07/17 | Price Changed | $249,500 | -9.2% | $135 / Sq Ft |
| 05/24/2017 05/24/17 | For Sale | $274,900 | -- | $149 / Sq Ft |
Tax History Compared to Growth
Tax History
| Year | Tax Paid | Tax Assessment Tax Assessment Total Assessment is a certain percentage of the fair market value that is determined by local assessors to be the total taxable value of land and additions on the property. | Land | Improvement |
|---|---|---|---|---|
| 2025 | $4,674 | $69,850 | $3,100 | $66,750 |
| 2024 | $4,173 | $52,080 | $3,100 | $48,980 |
| 2023 | $4,173 | $52,080 | $3,100 | $48,980 |
| 2022 | $4,154 | $47,630 | $3,100 | $44,530 |
| 2021 | $4,149 | $47,630 | $3,100 | $44,530 |
| 2020 | $3,903 | $45,110 | $3,100 | $42,010 |
| 2019 | $3,890 | $45,110 | $3,100 | $42,010 |
| 2018 | $2,938 | $32,680 | $3,100 | $29,580 |
| 2017 | $2,891 | $32,680 | $3,100 | $29,580 |
| 2016 | $2,681 | $29,740 | $3,100 | $26,640 |
| 2015 | $2,445 | $29,740 | $3,100 | $26,640 |
| 2014 | $2,429 | $29,740 | $3,100 | $26,640 |
| 2013 | -- | $29,550 | $3,100 | $26,450 |
Agents Affiliated with this Home
-
Ann Cordeal and Teresa Lessaris

Seller's Agent in 2022
Ann Cordeal and Teresa Lessaris
Berkshire Hathway Home Services
(314) 706-0481
1 in this area
166 Total Sales
-
L
Buyer's Agent in 2022
Lynn Farrar
RedKey Realty Leaders
-
John Schwabe

Seller's Agent in 2017
John Schwabe
Realty Executives
(314) 756-9100
99 Total Sales
-
Kathy Schmiedeskamp

Buyer's Agent in 2017
Kathy Schmiedeskamp
Berkshire Hathway Home Services
(314) 609-8600
2 Total Sales
Map
Source: MARIS MLS
MLS Number: MIS22061251
APN: 4099-00-0240-0
- 4558 Tower Grove Place
- 4614 Shenandoah Ave
- 4615 Shenandoah Ave
- 2907 S Kingshighway Blvd
- 2123 Boardman St
- 4810 Arsenal St
- 4519 Flora Ave
- 5226 Elizabeth Ave
- 4271 Botanical Ave
- 4263 Botanical Ave
- 2238 Edwards St
- 4451 Castleman Ave
- 3229 Portis Ave
- 5341 Reber Place
- 5041 Shaw Ave
- 2907 Brannon Ave
- 4237 Hartford St
- 4247 Cleveland Ave
- 4418 Connecticut St
- 4237 Shenandoah Ave
