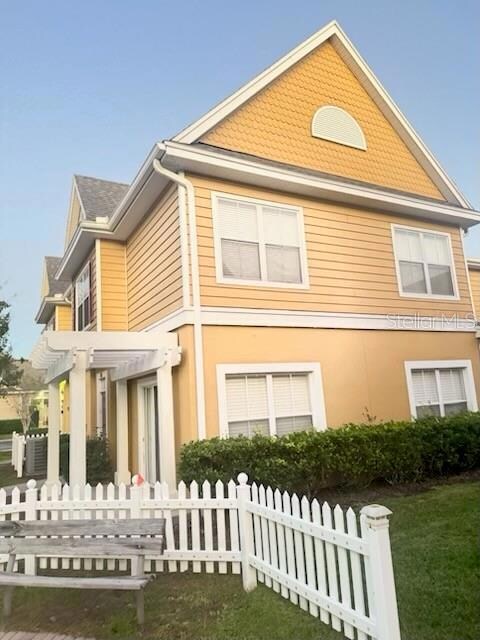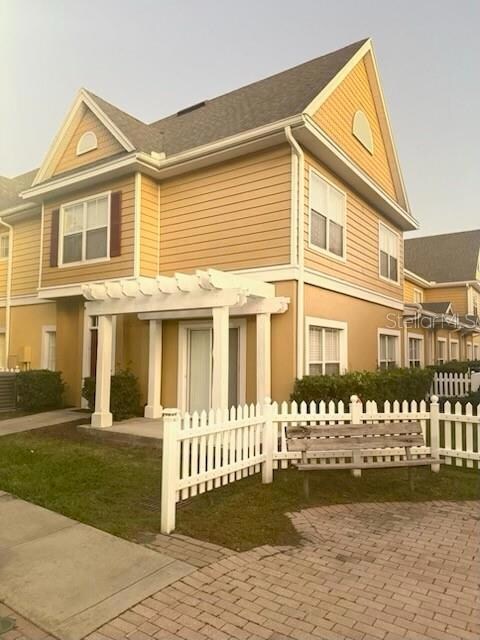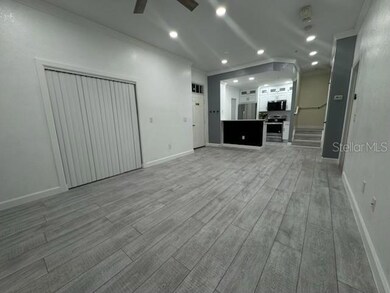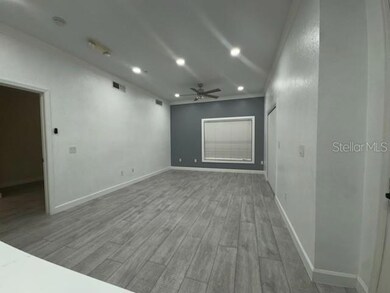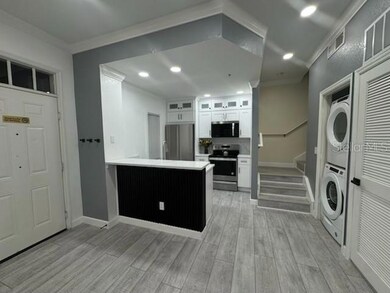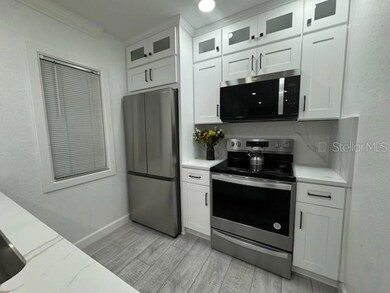2622 Lodi Cir Unit 107 Kissimmee, FL 34746
Story Lake NeighborhoodHighlights
- Fitness Center
- Clubhouse
- Community Pool
- Open Floorplan
- End Unit
- Porch
About This Home
Step inside this beautiful fully renovated 4 bedrooms and 3 full bathroom townhouse, nestled in the Villas at Seven Dwarfs Community, offering luxurious amenities in a prime location off Highway 192. This home has been upgraded with new vinyl flooring, new painting, new cabinets in the kitchen and bathrooms, as well as new countertop and bathroom sinks in beautiful white Quartz, new and modern head showers, new toilets, etc. A brand-new A/C unit was installed in 2024. With 4 bedrooms and 3 full baths, including a master suite on the first floor complete with a spacious walk-in closet and relaxing bathtub, this townhome has everything you need. Upstairs, you'll discover a second master suite and two additional bedrooms that share a bathroom. New appliances are all included for your convenience. Located at a short walking distance from the Main Clubhouse. Enjoy resort-style living with access to the clubhouse, fitness center, pool, spa, and Tiki Bar, as well as basketball and tennis courts, sand volleyball, a playground, a beautiful lake with a fishing pier, a car wash area, BBQ stations, and more. Just a stone's throw away from theme parks, attractions, dining, shopping, and golf courses, with easy access to major highways, this townhome offers the perfect blend of convenience and luxury. Don't wait - schedule a showing today before it's gone!
Listing Agent
KELLER WILLIAMS REALTY AT THE LAKES Brokerage Phone: 407-566-1800 License #3465113

Townhouse Details
Home Type
- Townhome
Est. Annual Taxes
- $3,230
Year Built
- Built in 2006
Lot Details
- 720 Sq Ft Lot
- End Unit
Interior Spaces
- 1,470 Sq Ft Home
- 2-Story Property
- Open Floorplan
- Combination Dining and Living Room
Kitchen
- Eat-In Kitchen
- Range
- Microwave
- Dishwasher
Flooring
- Laminate
- Ceramic Tile
Bedrooms and Bathrooms
- 4 Bedrooms
- 3 Full Bathrooms
Laundry
- Laundry closet
- Dryer
- Washer
Outdoor Features
- Porch
Schools
- Floral Ridge Elementary School
- Kissimmee Middle School
- Poinciana High School
Utilities
- Central Heating and Cooling System
- Cable TV Available
Listing and Financial Details
- Residential Lease
- Security Deposit $4,780
- Property Available on 12/11/24
- Tenant pays for re-key fee
- The owner pays for cable TV, internet, trash collection
- 12-Month Minimum Lease Term
- $35 Application Fee
- Assessor Parcel Number 12-25-28-5449-0015-1070
Community Details
Overview
- Property has a Home Owners Association
- Nicki Batty Association, Phone Number (407) 439-0956
- Villas At Seven Dwarfs Lane Condo Subdivision
Amenities
- Clubhouse
Recreation
- Community Playground
- Fitness Center
- Community Pool
Pet Policy
- Pets up to 25 lbs
- Pet Size Limit
- Pet Deposit $700
- 1 Pet Allowed
- $700 Pet Fee
- Dogs Allowed
- Breed Restrictions
Map
Source: Stellar MLS
MLS Number: S5116498
APN: 12-25-28-5449-0015-1070
- 2622 Lodi Cir Unit 103
- 2624 Lodi Cir Unit 101
- 2614 Lodi Cir Unit 106
- 2610 Lodi Cir Unit 104
- 2604 Lodi Cir Unit 103
- 2605 Gala Rd S
- 2605 Gala Rd S Unit 107
- 2605 Gala Rd S Unit 103
- 2618 Lodi Cir Unit 102
- 2600 Lodi Cir Unit 101
- 2601 Gala Rd S Unit 107
- 2611 Gala Rd N Unit 101
- 2611 Gala Rd N Unit 105
- 4563 Yellowgold Rd E Unit 108
- 2602 Lodi Cir Unit 105
- 2606 Lodi Cir Unit 105
- 4560 Yellowgold Rd E Unit 108
- 4561 Yellowgold Rd E Unit 107
- 4560 Spigold Ct
- 4551 Jona Free Ln Unit 103

