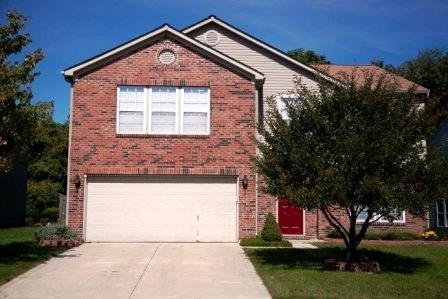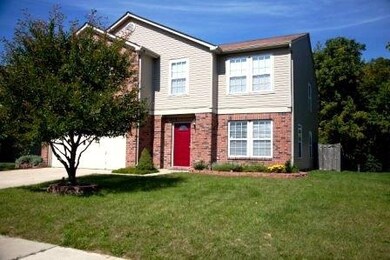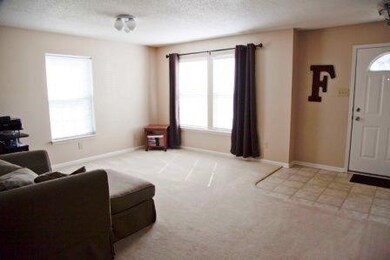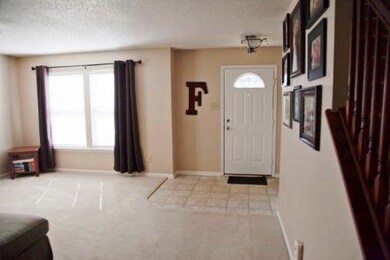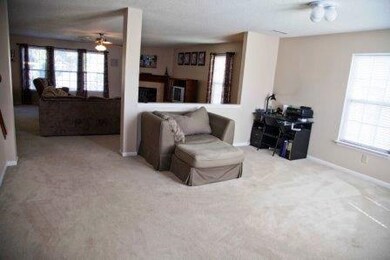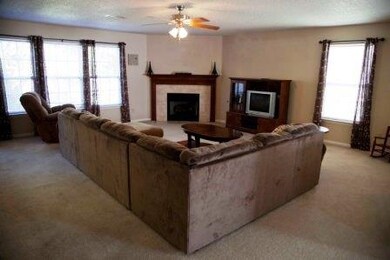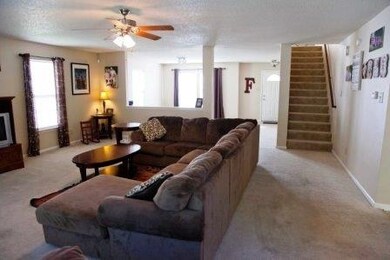
2622 Massasoit Ln Lafayette, IN 47909
Highlights
- Open Floorplan
- Traditional Architecture
- 2 Car Attached Garage
- Partially Wooded Lot
- Backs to Open Ground
- Eat-In Kitchen
About This Home
As of December 2014Come check out this wonderful 4 bedroom, 2.5 bath home with tons of square footage and a nice private fenced in backyard. The large eat-in kitchen with tons of kitchen cabinets and walk-in pantry is a huge plus. Local park and walking trail. Move in ready and a well cared for home.
Home Details
Home Type
- Single Family
Est. Annual Taxes
- $541
Year Built
- Built in 2004
Lot Details
- 7,200 Sq Ft Lot
- Lot Dimensions are 60x120
- Backs to Open Ground
- Property is Fully Fenced
- Privacy Fence
- Wood Fence
- Level Lot
- Partially Wooded Lot
HOA Fees
- $19 Monthly HOA Fees
Parking
- 2 Car Attached Garage
- Off-Street Parking
Home Design
- Traditional Architecture
- Brick Exterior Construction
- Asphalt Roof
- Vinyl Construction Material
Interior Spaces
- 2,884 Sq Ft Home
- 2-Story Property
- Open Floorplan
- Ceiling height of 9 feet or more
- Ceiling Fan
- Ventless Fireplace
- Gas Log Fireplace
- Entrance Foyer
- Living Room with Fireplace
- Electric Dryer Hookup
Kitchen
- Eat-In Kitchen
- Oven or Range
- Laminate Countertops
- Disposal
Flooring
- Carpet
- Laminate
Bedrooms and Bathrooms
- 4 Bedrooms
- En-Suite Primary Bedroom
- Walk-In Closet
- Bathtub With Separate Shower Stall
Home Security
- Prewired Security
- Carbon Monoxide Detectors
- Fire and Smoke Detector
Location
- Suburban Location
Schools
- Woodlan Elementary School
- Wea Ridge Middle School
- Mc Cutcheon High School
Utilities
- Forced Air Heating and Cooling System
- Heating System Uses Gas
- Cable TV Available
Listing and Financial Details
- Assessor Parcel Number 79-11-15-254-003.000-031
Community Details
Recreation
- Community Playground
Ownership History
Purchase Details
Home Financials for this Owner
Home Financials are based on the most recent Mortgage that was taken out on this home.Purchase Details
Home Financials for this Owner
Home Financials are based on the most recent Mortgage that was taken out on this home.Purchase Details
Purchase Details
Home Financials for this Owner
Home Financials are based on the most recent Mortgage that was taken out on this home.Purchase Details
Similar Homes in Lafayette, IN
Home Values in the Area
Average Home Value in this Area
Purchase History
| Date | Type | Sale Price | Title Company |
|---|---|---|---|
| Warranty Deed | -- | -- | |
| Warranty Deed | -- | -- | |
| Warranty Deed | -- | -- | |
| Warranty Deed | -- | -- | |
| Warranty Deed | -- | -- |
Mortgage History
| Date | Status | Loan Amount | Loan Type |
|---|---|---|---|
| Open | $146,840 | New Conventional | |
| Previous Owner | $136,892 | New Conventional | |
| Previous Owner | $136,892 | New Conventional | |
| Previous Owner | $108,150 | New Conventional | |
| Previous Owner | $25,000 | Credit Line Revolving | |
| Previous Owner | $25,500 | Credit Line Revolving | |
| Previous Owner | $118,200 | Unknown | |
| Closed | $22,500 | No Value Available |
Property History
| Date | Event | Price | Change | Sq Ft Price |
|---|---|---|---|---|
| 12/12/2014 12/12/14 | Sold | $143,750 | -1.9% | $50 / Sq Ft |
| 12/12/2014 12/12/14 | Pending | -- | -- | -- |
| 10/09/2014 10/09/14 | For Sale | $146,500 | +6.5% | $51 / Sq Ft |
| 09/20/2013 09/20/13 | Sold | $137,500 | -1.7% | $48 / Sq Ft |
| 09/02/2013 09/02/13 | Pending | -- | -- | -- |
| 07/29/2013 07/29/13 | For Sale | $139,900 | -- | $49 / Sq Ft |
Tax History Compared to Growth
Tax History
| Year | Tax Paid | Tax Assessment Tax Assessment Total Assessment is a certain percentage of the fair market value that is determined by local assessors to be the total taxable value of land and additions on the property. | Land | Improvement |
|---|---|---|---|---|
| 2024 | $1,333 | $209,000 | $20,000 | $189,000 |
| 2023 | $1,327 | $198,000 | $20,000 | $178,000 |
| 2022 | $1,140 | $173,800 | $20,000 | $153,800 |
| 2021 | $952 | $152,400 | $20,000 | $132,400 |
| 2020 | $837 | $140,700 | $20,000 | $120,700 |
| 2019 | $714 | $131,400 | $20,000 | $111,400 |
| 2018 | $626 | $122,600 | $20,000 | $102,600 |
| 2017 | $560 | $114,000 | $16,000 | $98,000 |
| 2016 | $530 | $111,100 | $16,000 | $95,100 |
| 2014 | $507 | $109,600 | $16,000 | $93,600 |
| 2013 | $535 | $109,700 | $16,000 | $93,700 |
Agents Affiliated with this Home
-
Sherry Cole

Seller's Agent in 2014
Sherry Cole
Keller Williams Lafayette
(765) 426-9442
696 Total Sales
-
Julie Boyce

Buyer's Agent in 2014
Julie Boyce
Keller Williams Lafayette
(765) 491-5225
172 Total Sales
-
Mary Mason

Seller's Agent in 2013
Mary Mason
BerkshireHathaway HS IN Realty
(765) 714-3547
148 Total Sales
Map
Source: Indiana Regional MLS
MLS Number: 201444597
APN: 79-11-15-254-003.000-031
- 2703 Brewster Ln
- 2743 Brewster Ln
- 2403 Dentelle St
- 2582 Chilton Dr
- 2751 Chilton Dr
- 2336 Amethyst Place
- 2737 Speedwell Ln
- 4353 Fletcher Dr
- 2612 Glastonbury Way
- 4112 Fletcher Dr
- 4041 Druze Ave
- 4051 Fletcher Dr
- 4785 Langhorn Trail
- 4701 Peebleshire Ln
- 2142 Fieldstone Dr
- 2237 Mondavi Blvd
- 4712 Ironbrand Rd
- 3845 Ensley St
- 3120 Bardsdell St
- 3949 Basalt Ct
