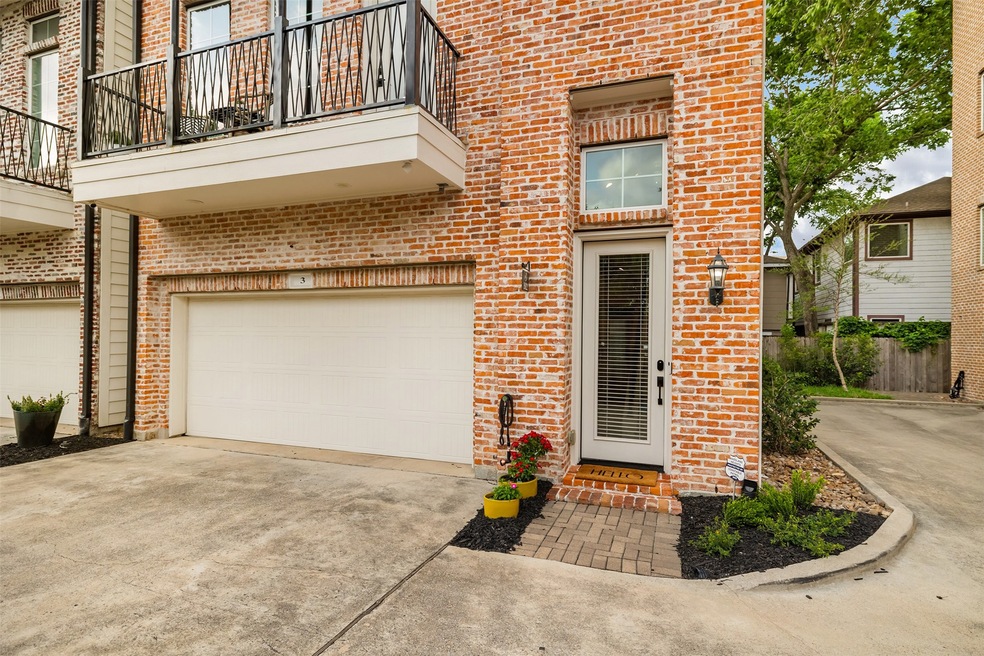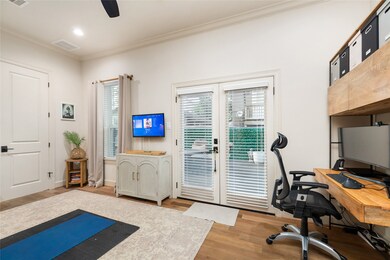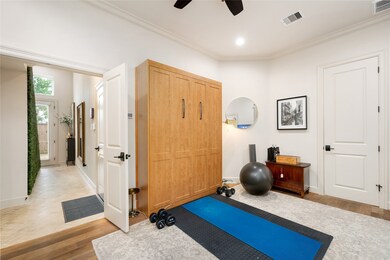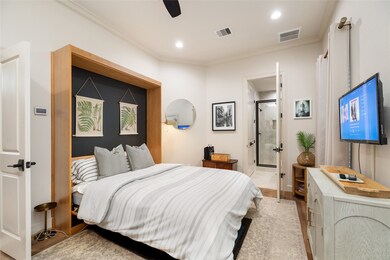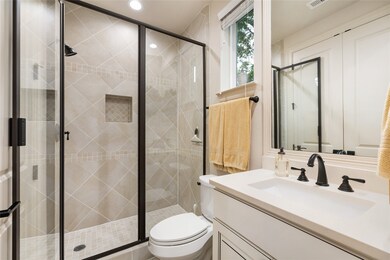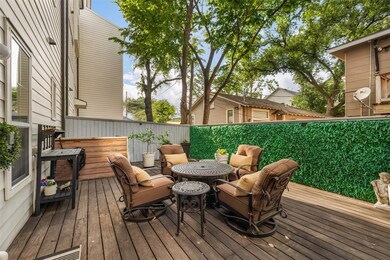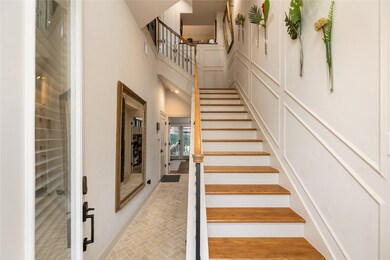
2622 Morrison St Unit 3 Houston, TX 77009
Greater Heights NeighborhoodHighlights
- Rooftop Deck
- Contemporary Architecture
- 2 Car Attached Garage
- Travis Elementary School Rated A-
- Balcony
- Patio
About This Home
As of May 2025This is the exceptional Woodland Heights home that you have been waiting for! This home looks like it was ripped from the pages of a designer magazine! Original owner, tons of upgrades, and meticulously maintained. Two balconies and a rooftop deck, all with stunning views of downtown. Cozy decked and fenced backyard. Incredible location: White Oak trails at the end of your street with nearby parks, Houston Ave is the next street over, walk to Travis Elementary, Lights in the Heights, and some great local coffee shops! Home automation for A/C, garage, front door lock, living room and dining room draperies. Every bedroom has its own en suite full bathroom. Half bathroom off of the living area. One bedroom down (with built in Murphy Bed), living space on second floor with balcony, two bedrooms on third floor with balcony off primary, 4th floor rooftop deck. Bertazzo gas range, oven and microwave. Bosch dishwasher. Designer window coverings. Fantastic views of downtown from inside the home
Last Agent to Sell the Property
Coldwell Banker Realty - Bellaire-Metropolitan License #0576746 Listed on: 04/23/2025

Home Details
Home Type
- Single Family
Est. Annual Taxes
- $14,020
Year Built
- Built in 2017
Lot Details
- 2,096 Sq Ft Lot
- South Facing Home
- Back Yard Fenced
Parking
- 2 Car Attached Garage
- Garage Door Opener
Home Design
- Contemporary Architecture
- Brick Exterior Construction
- Slab Foundation
- Composition Roof
- Cement Siding
- Radiant Barrier
Interior Spaces
- 2,328 Sq Ft Home
- 4-Story Property
- Window Treatments
Kitchen
- Gas Oven
- Gas Range
- <<microwave>>
- Dishwasher
- Disposal
Bedrooms and Bathrooms
- 3 Bedrooms
Eco-Friendly Details
- ENERGY STAR Qualified Appliances
- Energy-Efficient Windows with Low Emissivity
- Energy-Efficient HVAC
- Energy-Efficient Insulation
- Energy-Efficient Thermostat
- Ventilation
Outdoor Features
- Balcony
- Rooftop Deck
- Patio
Schools
- Travis Elementary School
- Hogg Middle School
- Heights High School
Utilities
- Central Heating and Cooling System
- Heating System Uses Gas
- Programmable Thermostat
Community Details
- Built by Princeton Homes/Legend Homes
- Morrison Street Add Subdivision
Ownership History
Purchase Details
Home Financials for this Owner
Home Financials are based on the most recent Mortgage that was taken out on this home.Purchase Details
Home Financials for this Owner
Home Financials are based on the most recent Mortgage that was taken out on this home.Purchase Details
Home Financials for this Owner
Home Financials are based on the most recent Mortgage that was taken out on this home.Similar Homes in Houston, TX
Home Values in the Area
Average Home Value in this Area
Purchase History
| Date | Type | Sale Price | Title Company |
|---|---|---|---|
| Deed | -- | Alamo Title Company | |
| Vendors Lien | -- | Lch Title Co | |
| Vendors Lien | -- | Houston Title |
Mortgage History
| Date | Status | Loan Amount | Loan Type |
|---|---|---|---|
| Open | $644,000 | New Conventional | |
| Previous Owner | $504,000 | New Conventional | |
| Previous Owner | $531,260 | VA | |
| Previous Owner | $391,743 | Purchase Money Mortgage |
Property History
| Date | Event | Price | Change | Sq Ft Price |
|---|---|---|---|---|
| 05/30/2025 05/30/25 | Sold | -- | -- | -- |
| 04/28/2025 04/28/25 | Pending | -- | -- | -- |
| 04/23/2025 04/23/25 | For Sale | $800,000 | -- | $344 / Sq Ft |
Tax History Compared to Growth
Tax History
| Year | Tax Paid | Tax Assessment Tax Assessment Total Assessment is a certain percentage of the fair market value that is determined by local assessors to be the total taxable value of land and additions on the property. | Land | Improvement |
|---|---|---|---|---|
| 2024 | $10,367 | $673,956 | $199,120 | $474,836 |
| 2023 | $10,367 | $654,509 | $199,120 | $455,389 |
| 2022 | $12,193 | $553,769 | $199,120 | $354,649 |
| 2021 | $13,133 | $563,498 | $199,120 | $364,378 |
| 2020 | $13,737 | $567,285 | $157,200 | $410,085 |
| 2019 | $13,386 | $529,000 | $157,200 | $371,800 |
| 2018 | $10,094 | $511,007 | $146,720 | $364,287 |
| 2017 | $10,339 | $408,898 | $134,144 | $274,754 |
| 2016 | $6,118 | $241,974 | $134,144 | $107,830 |
| 2015 | -- | $149,709 | $146,720 | $2,989 |
| 2014 | -- | $125,760 | $125,760 | $0 |
Agents Affiliated with this Home
-
Clay Troll

Seller's Agent in 2025
Clay Troll
Coldwell Banker Realty - Bellaire-Metropolitan
(832) 647-3362
3 in this area
26 Total Sales
-
Shannon Stubblefield
S
Buyer's Agent in 2025
Shannon Stubblefield
CB&A, Realtors-Katy
(281) 635-6533
2 in this area
48 Total Sales
Map
Source: Houston Association of REALTORS®
MLS Number: 5521147
APN: 1292210010003
- 2621 Morrison St
- 2611 Morrison St
- 2708 Morrison St
- 2614 Beauchamp St
- 2616 Beauchamp St
- 122 Vieux Carre Dr
- 162 Vieux Carre Dr
- 2802 Morrison St Unit 203
- 2802 Morrison St Unit 401
- 2802 Morrison St Unit 208
- 2802 Morrison St Unit 210
- 2802 Morrison St Unit 206
- 2805 Houston Ave
- 2520 Houston Ave Unit 701
- 2520 Houston Ave Unit 209
- 2520 Houston Ave Unit 807
- 2520 Houston Ave Unit 804
- 2520 Houston Ave Unit 809B
- 2520 Houston Ave Unit 710
- 2520 Houston Ave Unit 709
