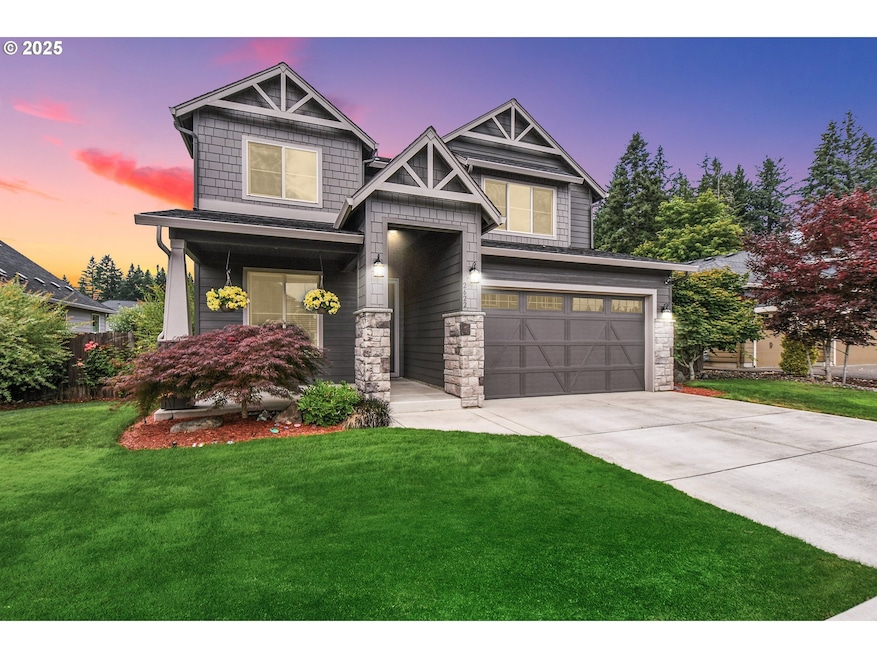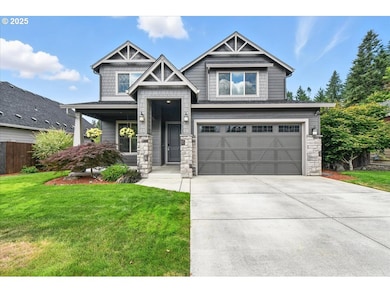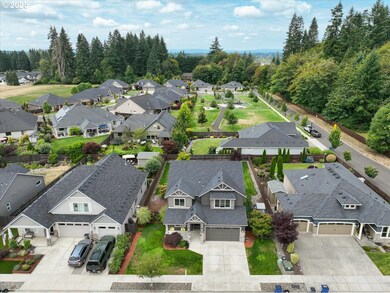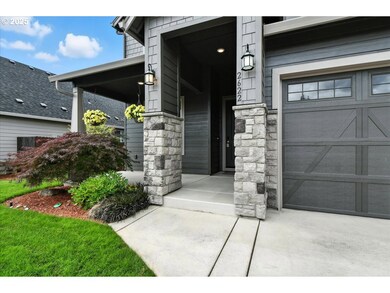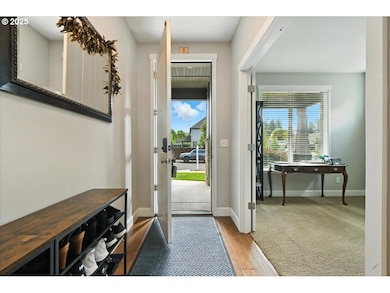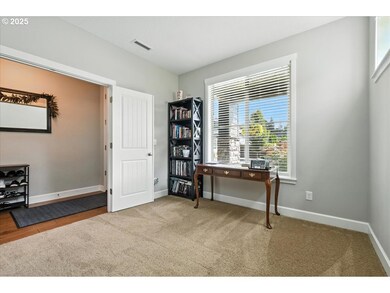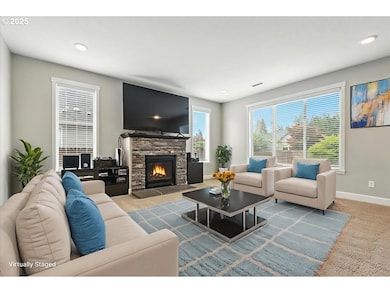2622 NE 8th Ave Battle Ground, WA 98604
Estimated payment $4,125/month
Highlights
- Basketball Court
- Granite Countertops
- Home Office
- Wood Flooring
- Tennis Courts
- Covered Patio or Porch
About This Home
Why wait for new construction? This wonderful 4-bedroom, 2.5-bath, 2,523 sq ft home (Built Green & ENERGY STAR certified; 2017 New Tradition Homes) sits on an 8,552 sq ft lot and pairs thoughtful design with energy efficiency. A covered front porch leads inside to hardwood floors that flow from the entry into the kitchen and dining areas. Just off the foyer, a double-door office provides a quiet, flexible workspace. The great-room layout centers on a gas fireplace with stone surround, creating a warm gathering space. The island kitchen features granite countertops, an oversized prep/serving island with seating, a walk-in pantry, gas range, and stainless steel appliances. A slider from the dining area opens to a covered patio and a large, fully fenced backyard—ideal for year-round outdoor living and entertaining. Off the kitchen, a generous utility room offers extra storage space and direct access to the attached two-car garage. Upstairs, the roomy second level includes four bedrooms and a full hall bath with dual sinks. Double doors introduce a spacious primary suite with a large walk-in closet and a well-appointed bath featuring travertine floors and counters, dual vanities with ample counter space, a soaking tub, and a walk-in shower. One of the secondary bedrooms is oversized and excellent as a bonus room, guest retreat, or media space. Enjoy Whispering Pines neighborhood with its own community park with walking paths, tennis and basketball courts, picnic areas, and a playground. Wide streets, a peaceful setting, and proximity to Battle Ground Lake, Lewisville Park, shopping, and dining add to the appeal. Move-in ready and meticulously maintained—comfort, convenience, and efficiency in a prime Battle Ground location.
Home Details
Home Type
- Single Family
Est. Annual Taxes
- $5,112
Year Built
- Built in 2017
Lot Details
- 8,712 Sq Ft Lot
- Fenced
- Level Lot
- Sprinkler System
HOA Fees
- $37 Monthly HOA Fees
Parking
- 2 Car Attached Garage
- Driveway
Home Design
- Composition Roof
- Cement Siding
- Stone Siding
- Concrete Perimeter Foundation
Interior Spaces
- 2,528 Sq Ft Home
- 2-Story Property
- Built-In Features
- Gas Fireplace
- Double Pane Windows
- Vinyl Clad Windows
- Family Room
- Living Room
- Dining Room
- Home Office
- Utility Room
- Crawl Space
Kitchen
- Walk-In Pantry
- Built-In Range
- Microwave
- Dishwasher
- Stainless Steel Appliances
- ENERGY STAR Qualified Appliances
- Kitchen Island
- Granite Countertops
- Tile Countertops
- Disposal
Flooring
- Wood
- Wall to Wall Carpet
- Tile
- Vinyl
Bedrooms and Bathrooms
- 4 Bedrooms
- Soaking Tub
Laundry
- Laundry Room
- Washer and Dryer
Eco-Friendly Details
- ENERGY STAR Qualified Equipment for Heating
Outdoor Features
- Basketball Court
- Covered Patio or Porch
Schools
- Captain Strong Elementary School
- Chief Umtuch Middle School
- Battle Ground High School
Utilities
- ENERGY STAR Qualified Air Conditioning
- 95% Forced Air Zoned Heating and Cooling System
- Heating System Uses Gas
Listing and Financial Details
- Assessor Parcel Number 986041415
Community Details
Overview
- Whispering Pines Owners Association, Phone Number (360) 993-5470
- Whispering Pines Subdivision
Amenities
- Common Area
Recreation
- Tennis Courts
- Community Basketball Court
Map
Home Values in the Area
Average Home Value in this Area
Tax History
| Year | Tax Paid | Tax Assessment Tax Assessment Total Assessment is a certain percentage of the fair market value that is determined by local assessors to be the total taxable value of land and additions on the property. | Land | Improvement |
|---|---|---|---|---|
| 2025 | $5,112 | $652,907 | $165,000 | $487,907 |
| 2024 | $4,641 | $627,317 | $165,000 | $462,317 |
| 2023 | $4,619 | $648,160 | $165,000 | $483,160 |
| 2022 | $4,250 | $587,931 | $126,040 | $461,891 |
| 2021 | $4,790 | $470,043 | $100,625 | $369,418 |
| 2020 | $4,119 | $485,825 | $132,250 | $353,575 |
| 2019 | $3,331 | $473,340 | $135,700 | $337,640 |
| 2018 | $4,063 | $447,979 | $0 | $0 |
| 2017 | $0 | $401,460 | $0 | $0 |
Property History
| Date | Event | Price | List to Sale | Price per Sq Ft |
|---|---|---|---|---|
| 09/19/2025 09/19/25 | Price Changed | $694,900 | -0.7% | $275 / Sq Ft |
| 08/12/2025 08/12/25 | Price Changed | $699,900 | -1.4% | $277 / Sq Ft |
| 07/16/2025 07/16/25 | For Sale | $710,000 | -- | $281 / Sq Ft |
Purchase History
| Date | Type | Sale Price | Title Company |
|---|---|---|---|
| Interfamily Deed Transfer | -- | Chicago Title Dt Vancouver | |
| Warranty Deed | $445,260 | Chicago Title Dt Vancouver | |
| Warranty Deed | $917,500 | Chicago Title Dt Vancouver |
Mortgage History
| Date | Status | Loan Amount | Loan Type |
|---|---|---|---|
| Open | $260,000 | New Conventional |
Source: Regional Multiple Listing Service (RMLS)
MLS Number: 318031113
APN: 986041-415
- 2501 NE 7th Dr
- 812 NE 29th Way
- 2133 NE 4th Ave
- 402 NE 29th St
- 25009 NE 142nd Ave
- 13915 NE 239th St
- 1188 NE 19th St
- 16 NW 23rd St
- 2121 NE 4th Ave
- 2125 NE 3rd Ave
- 2127 NE 4th Ave
- Hawthorne Plan at Stonewood Haven II
- 110 NW 24th St
- 2134 NE 5th Ave
- 2128 NE 5th Ave
- 2122 NE 5th Ave
- 2116 NE 5th Ave
- 1136 NE 17th St
- Chimera Plan at Beverly
- Bachelor II Plan at Beverly
- 419 SE Clark Ave
- 1511 SW 13th Ave
- 917 SW 31st St
- 11803 NE 124th Ave
- 12616 NE 116th Way
- 6901 NE 131st Way
- 1920 NE 179th St
- 6914 NE 126th St
- 441 S 69th Place
- 16501 NE 15th St
- 13914 NE Salmon Creek Ave
- 12611 NE 99th St
- 14505 NE 20th Ave
- 2406 NE 139th St
- 13414 NE 23rd Ave
- 4125 S Settler Dr
- 6900 NE 154th Ave
- 11603 NE 71st St
- 1724 W 15th St
- 4400 NE 89th Way
