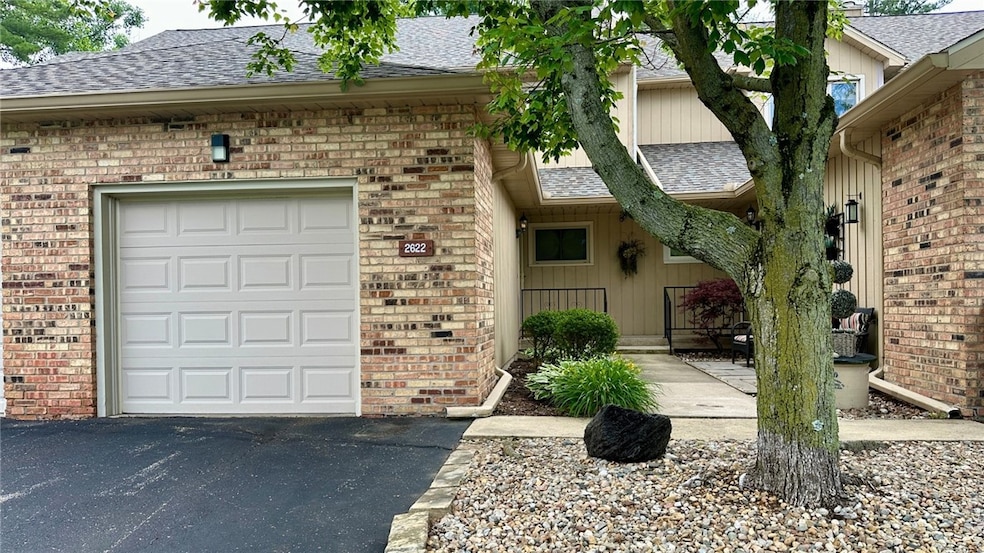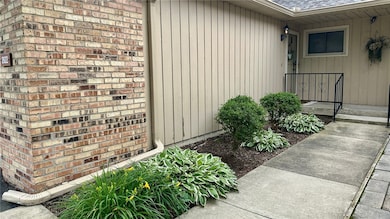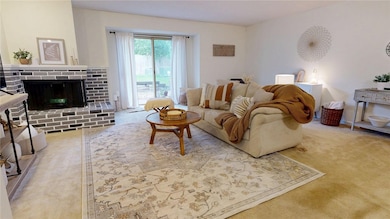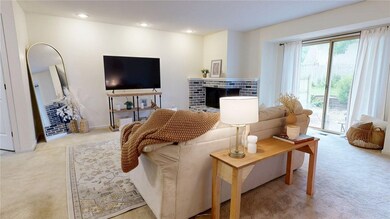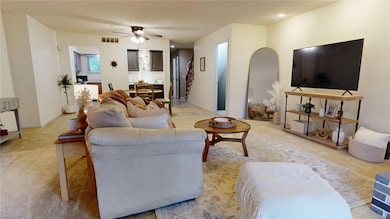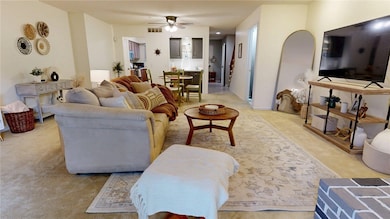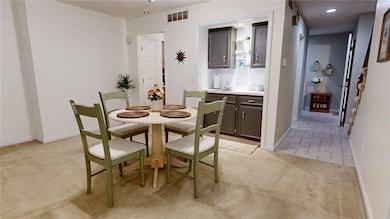
$134,900
- 3 Beds
- 2.5 Baths
- 1,717 Sq Ft
- 2628 S Forrest Green Dr
- Decatur, IL
Looking for a low maintenance Condo located in a quiet area of South Shores? Well look no further. This Condo features 3bed, 2.5 baths, with a ensuite for your convenience. The main floor offers an open lay out to living and dining room while also featuring a wood burning fire place for those cozy winter nights. Their is a finished basement that could be used as a flex space. Appliances stay.
Leisha Clements Craggs REALTORS, Inc.
