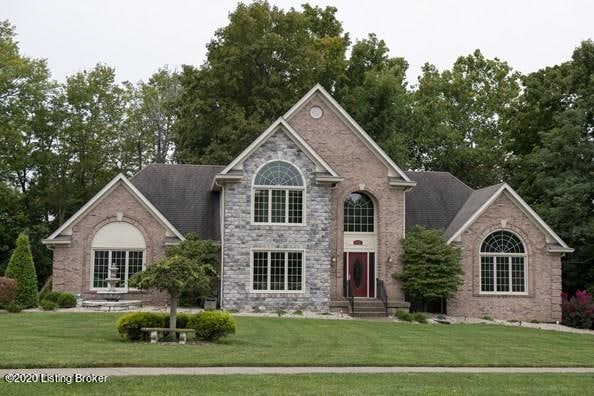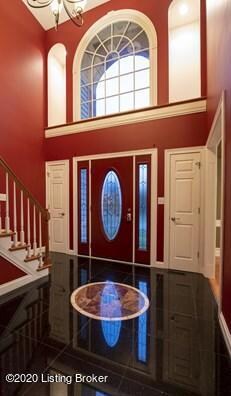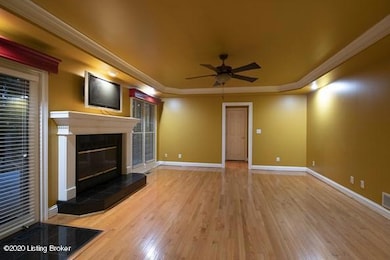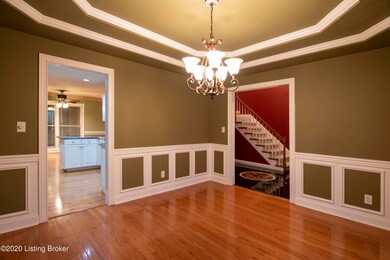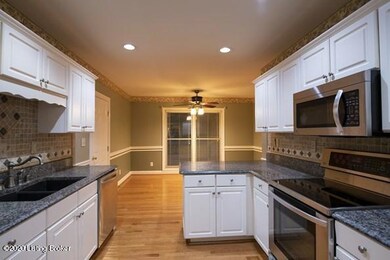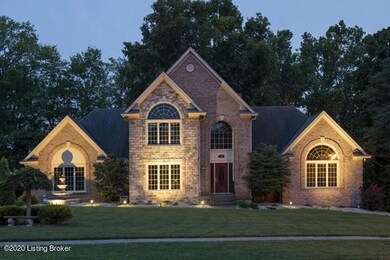
2622 Sunningdale Place W Unit W La Grange, KY 40031
Estimated Value: $484,000 - $497,000
Highlights
- Deck
- 1 Fireplace
- Forced Air Heating and Cooling System
- Locust Grove Elementary School Rated A-
- Porch
- 2 Car Garage
About This Home
As of March 2021This home is minutes from historic downtown LaGrange in Gleneagles Estates. The home offers beautifully landscaped beds with a working fountain. The front door has a keyless entry with a ring system that stays with the home. A custom inlay in the granite tiled foyer greets you. Beautiful real hardwood floors cover the first floor. The eat in kitchen offers white cabinets and granite countertops with a tiled backsplash. There are stainless steel LG appliances. The first floor family room has a gas fireplace and access to the deck bringing the outdoors inside. The laundry room with utility sink is located next to the first floor primary bedroom. The primary bedroom is expansive. A remote control shade over the palladium window helps make this room sleep ready. A large walk in closet offers plenty of space. The primary ensuite bathroom has double granite sinks, a walk in shower, and jacuzzi tub. Upstairs you will find three bedrooms and a full bathroom. All of these bedrooms have large closets. One of these bedrooms has a large sitting room attached to it perfect for an office or playroom. The basement is finished except for one room ready for drywall and a floor. This room could also be used for storage. Another room finished in the basement would make a great craft/hobby room. There is a second full bathroom in the basement and a finished room not counted as a bedroom due to the window but would be perfect for guests. There is another family room in the basement with a pool table staying with the home. The basement walks out into the backyard. An added bonus is the screen attached to the garage that when lowered is like sitting in a screened in porch! The garage has a speakers in the four corners and a stereo that stays. The yard has mature trees and is shaded. The property lines a small creek bed ready to be explored.
Last Agent to Sell the Property
Coldwell Banker McMahan License #241572 Listed on: 12/11/2020

Last Buyer's Agent
Kim Zarotny
United Real Estate Louisville License #220090

Home Details
Home Type
- Single Family
Est. Annual Taxes
- $4,111
Year Built
- Built in 1993
Lot Details
- 0.5
Parking
- 2 Car Garage
- Side or Rear Entrance to Parking
Home Design
- Poured Concrete
- Shingle Roof
- Stone Siding
Interior Spaces
- 2-Story Property
- 1 Fireplace
- Basement
Bedrooms and Bathrooms
- 4 Bedrooms
Outdoor Features
- Deck
- Porch
Utilities
- Forced Air Heating and Cooling System
- Heating System Uses Natural Gas
Community Details
- Property has a Home Owners Association
- Gleneagles Estates Subdivision
Listing and Financial Details
- Tax Lot 11
- Assessor Parcel Number 47-42-00-11
- Seller Concessions Not Offered
Ownership History
Purchase Details
Home Financials for this Owner
Home Financials are based on the most recent Mortgage that was taken out on this home.Similar Homes in La Grange, KY
Home Values in the Area
Average Home Value in this Area
Purchase History
| Date | Buyer | Sale Price | Title Company |
|---|---|---|---|
| Arterburn James | $333,000 | None Available |
Mortgage History
| Date | Status | Borrower | Loan Amount |
|---|---|---|---|
| Open | Arterburn James | $127,000 | |
| Closed | Arterburn James | $12,024 | |
| Closed | Arterburn James | $40,000 | |
| Open | Arterburn James | $333,000 | |
| Previous Owner | Neal James W | $414,261 | |
| Previous Owner | Neal James W | $398,221 | |
| Previous Owner | Neal James W | $392,540 | |
| Previous Owner | Neal James W | $291,127 | |
| Previous Owner | Neal James W | $263,597 | |
| Previous Owner | Neal James | $263,532 | |
| Previous Owner | Neal James W | $191,171 | |
| Previous Owner | Neal James W | $96,000 |
Property History
| Date | Event | Price | Change | Sq Ft Price |
|---|---|---|---|---|
| 03/02/2021 03/02/21 | Sold | $333,000 | -16.5% | $80 / Sq Ft |
| 12/11/2020 12/11/20 | Pending | -- | -- | -- |
| 12/11/2020 12/11/20 | For Sale | $399,000 | -- | $96 / Sq Ft |
Tax History Compared to Growth
Tax History
| Year | Tax Paid | Tax Assessment Tax Assessment Total Assessment is a certain percentage of the fair market value that is determined by local assessors to be the total taxable value of land and additions on the property. | Land | Improvement |
|---|---|---|---|---|
| 2024 | $4,111 | $333,000 | $50,000 | $283,000 |
| 2023 | $4,181 | $333,000 | $50,000 | $283,000 |
| 2022 | $4,166 | $333,000 | $50,000 | $283,000 |
| 2021 | $4,658 | $375,000 | $50,000 | $325,000 |
| 2020 | $3,256 | $300,000 | $50,000 | $250,000 |
| 2019 | $3,226 | $300,000 | $50,000 | $250,000 |
| 2018 | $3,248 | $300,000 | $0 | $0 |
| 2017 | $3,226 | $300,000 | $0 | $0 |
| 2013 | $3,251 | $330,000 | $50,000 | $280,000 |
Agents Affiliated with this Home
-
Meridith Hamilton

Seller's Agent in 2021
Meridith Hamilton
Coldwell Banker McMahan
(502) 376-5163
66 Total Sales
-
K
Buyer's Agent in 2021
Kim Zarotny
United Real Estate Louisville
(502) 265-6686
Map
Source: Metro Search (Greater Louisville Association of REALTORS®)
MLS Number: 1575726
APN: 47-42-00-11
- 2600 Sunningdale Place E
- 1911 Cherry Glen Dr
- 1130 Cherry Hollow Rd
- 2113 Aiken Back Ln
- 2119 Aiken Back Ln
- 2115 Aiken Back Ln
- 2117 Aiken Back Ln
- 2121 Aiken Back Ln
- 2125 Aiken Back Ln
- 1208 Lakewood Dr
- 1009 Cherry Ridge Run
- 2112 Aiken Back Ln
- 3013 Cherry Glen Dr
- 2428 Cherry Creek Rd
- 1004 Richwood Way
- 1407 Allgeier Dr
- 909 Kentucky 53
- 2022 Crystal Dr
- 1601 Grange Dr
- 1614 Reel Dr
- 2622 Sunningdale Place W
- 2622 Sunningdale Place W Unit W
- 2624 Sunningdale Place W
- 2620 Sunningdale Place W
- 2620 Sunningdale Place W Unit W
- 2607 Abbeydale Ct
- 2605 Abbeydale Ct
- 2626 Sunningdale Place W
- 2609 Abbeydale Ct
- 2603 Abbeydale Ct
- 2618 Sunningdale Place W
- 2613 Sunningdale Place W
- 2625 Sunningdale Place W
- 2611 Abbeydale Ct
- 2601 Abbeydale Ct
- 2627 Sunningdale Place W
- 2628 Sunningdale Place W
- 2614 Sunningdale Place W
- 2629 Sunningdale Place W
- 2606 Abbeydale Ct
