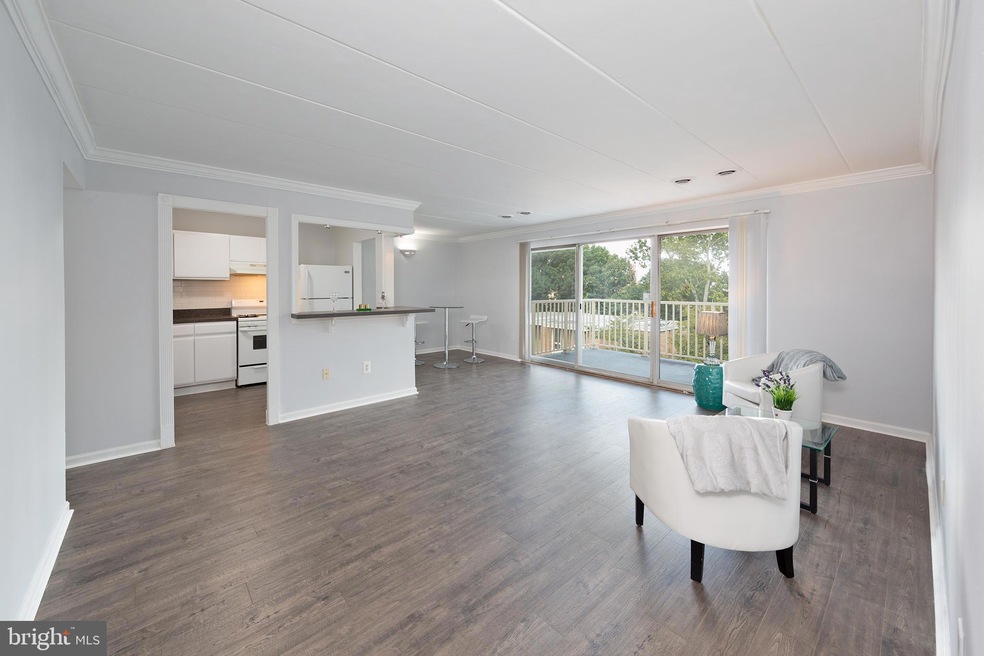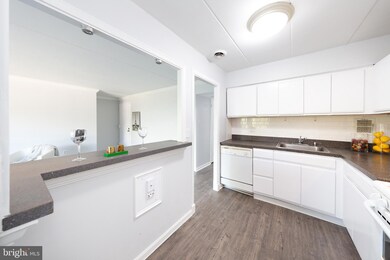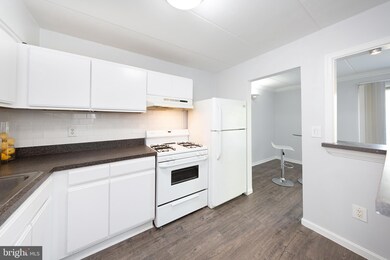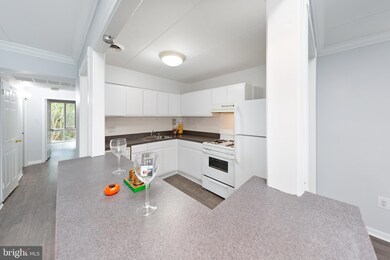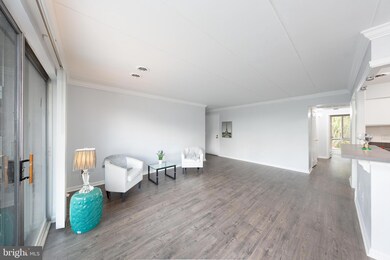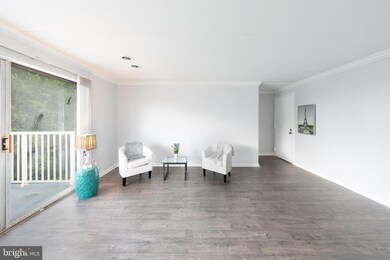
The Huntington Club 2622 Wagon Dr Unit 319 Alexandria, VA 22303
Highlights
- Fitness Center
- No Units Above
- Traditional Architecture
- Twain Middle School Rated A-
- Traditional Floor Plan
- Wood Flooring
About This Home
As of December 2023Welcome to this beautifully renovated condo on the top floor of a brick building, boasting stunning views of Alexandria's skyline from its large balcony. Step inside to find new flooring, renewed cabinet, and fresh paint throughout, giving the space a modern and welcoming feel.--One of the standout features of this condo is the low condo fee of $761 per month, which includes all utilities, as well as HVAC maintenance and instant hot water. This makes it an incredibly cost-effective option for any buyer or investor.--If you work in the Greater DC Metro area, this condo is the perfect place to call home. It is conveniently located within walking distance to the Huntington Metro and offers easy access to major highways such as Route 1, I-495, Telegraph Road, and Duke Street, allowing for a stress-free commute.--The Huntington Club, a sought-after community, offers an array of amenities including tennis courts, a swimming pool, playgrounds, a fitness center, and reserved and visitor parking spots. This ensures that there is always something to do when you're not exploring all that the surrounding area has to offer.--Speaking of which, the Carlyle neighborhood of Old Town Alexandria, the US Patents and Trademark Office (USPTO PTO), the Federal Court House, and the National Science Foundation (NSF) are all within a 20-minute walk from this condo. Additionally, Regan International Airport (DCA), the Pentagon, Pentagon City, and Crystal City are just a few metro stops away, making travel a breeze.--Convenience is also at your fingertips with a multitude of shopping centers and restaurants just minutes away. Target, Shoppers, Applebees, TGI Fridays, Chipotle, Viet House, Five Guys, and Pentagon City Mall are all conveniently located on Route 1, ensuring that you have plenty of options for dining and retail therapy.--If you're not quite ready to make this condo your permanent residence, it has great rental potential, with an estimated rental income of $2000 per month. This makes it a lucrative investment opportunity for those looking to capitalize on the high demand for housing in the area.--Don't miss out on the opportunity to own or invest in this renovated condo in a prime location. Schedule a showing today and start enjoying the best of Alexandria living.
Last Agent to Sell the Property
Century 21 Redwood Realty License #675856 Listed on: 09/26/2023

Property Details
Home Type
- Condominium
Est. Annual Taxes
- $2,034
Year Built
- Built in 1967 | Remodeled in 2023
Lot Details
- No Units Above
- Property is in very good condition
HOA Fees
- $761 Monthly HOA Fees
Home Design
- Traditional Architecture
- Flat Roof Shape
- Brick Exterior Construction
Interior Spaces
- 950 Sq Ft Home
- Property has 1 Level
- Traditional Floor Plan
- Combination Dining and Living Room
- Wood Flooring
Kitchen
- Stove
- Microwave
- Disposal
Bedrooms and Bathrooms
- 2 Main Level Bedrooms
- 1 Full Bathroom
Parking
- Assigned parking located at #319
- Off-Street Parking
- 1 Assigned Parking Space
Outdoor Features
- Outdoor Grill
- Playground
Schools
- Cameron Elementary And Middle School
- Edison High School
Utilities
- Forced Air Heating and Cooling System
- 110 Volts
- Natural Gas Water Heater
- Phone Available
- Cable TV Available
Listing and Financial Details
- Assessor Parcel Number 0831 23 0319
Community Details
Overview
- Association fees include a/c unit(s), air conditioning, common area maintenance, custodial services maintenance, electricity, gas, heat, lawn care front, lawn care rear, lawn care side, lawn maintenance, management, parking fee, sewer, snow removal, trash, water
- Low-Rise Condominium
- Huntington Club Condos
- Huntington Club Community
- Huntington Club Subdivision
Amenities
- Picnic Area
- Laundry Facilities
Recreation
- Tennis Courts
- Community Basketball Court
- Fitness Center
- Community Pool
Pet Policy
- No Pets Allowed
Ownership History
Purchase Details
Home Financials for this Owner
Home Financials are based on the most recent Mortgage that was taken out on this home.Purchase Details
Home Financials for this Owner
Home Financials are based on the most recent Mortgage that was taken out on this home.Purchase Details
Home Financials for this Owner
Home Financials are based on the most recent Mortgage that was taken out on this home.Purchase Details
Home Financials for this Owner
Home Financials are based on the most recent Mortgage that was taken out on this home.Purchase Details
Home Financials for this Owner
Home Financials are based on the most recent Mortgage that was taken out on this home.Similar Homes in Alexandria, VA
Home Values in the Area
Average Home Value in this Area
Purchase History
| Date | Type | Sale Price | Title Company |
|---|---|---|---|
| Warranty Deed | $209,000 | Chicago Title | |
| Warranty Deed | $130,000 | -- | |
| Warranty Deed | $250,000 | -- | |
| Warranty Deed | $210,000 | -- | |
| Deed | $140,000 | -- |
Mortgage History
| Date | Status | Loan Amount | Loan Type |
|---|---|---|---|
| Previous Owner | $127,645 | FHA | |
| Previous Owner | $200,000 | New Conventional | |
| Previous Owner | $168,000 | New Conventional | |
| Previous Owner | $98,000 | New Conventional |
Property History
| Date | Event | Price | Change | Sq Ft Price |
|---|---|---|---|---|
| 05/27/2025 05/27/25 | For Sale | $229,000 | +9.6% | $239 / Sq Ft |
| 12/21/2023 12/21/23 | Sold | $209,000 | -5.0% | $220 / Sq Ft |
| 12/17/2023 12/17/23 | Price Changed | $220,000 | +5.3% | $232 / Sq Ft |
| 11/02/2023 11/02/23 | Price Changed | $209,000 | -2.8% | $220 / Sq Ft |
| 09/26/2023 09/26/23 | For Sale | $215,000 | 0.0% | $226 / Sq Ft |
| 09/24/2023 09/24/23 | Price Changed | $215,000 | -1.8% | $226 / Sq Ft |
| 09/21/2023 09/21/23 | Price Changed | $219,000 | 0.0% | $231 / Sq Ft |
| 09/09/2022 09/09/22 | Rented | $1,950 | 0.0% | -- |
| 08/11/2022 08/11/22 | For Rent | $1,950 | +14.7% | -- |
| 12/12/2020 12/12/20 | Rented | $1,700 | +6.3% | -- |
| 12/07/2020 12/07/20 | Under Contract | -- | -- | -- |
| 11/19/2020 11/19/20 | Price Changed | $1,600 | -5.9% | $2 / Sq Ft |
| 11/18/2020 11/18/20 | For Rent | $1,700 | 0.0% | -- |
| 11/15/2020 11/15/20 | Under Contract | -- | -- | -- |
| 09/15/2020 09/15/20 | For Rent | $1,700 | +3.0% | -- |
| 09/03/2019 09/03/19 | Rented | $1,650 | 0.0% | -- |
| 08/27/2019 08/27/19 | Under Contract | -- | -- | -- |
| 07/25/2019 07/25/19 | For Rent | $1,650 | -- | -- |
Tax History Compared to Growth
Tax History
| Year | Tax Paid | Tax Assessment Tax Assessment Total Assessment is a certain percentage of the fair market value that is determined by local assessors to be the total taxable value of land and additions on the property. | Land | Improvement |
|---|---|---|---|---|
| 2024 | $2,302 | $198,740 | $38,000 | $160,740 |
| 2023 | $2,034 | $180,270 | $36,000 | $144,270 |
| 2022 | $2,061 | $180,270 | $36,000 | $144,270 |
| 2021 | $2,115 | $180,270 | $36,000 | $144,270 |
| 2020 | $2,246 | $189,760 | $38,000 | $151,760 |
| 2019 | $2,182 | $184,340 | $37,000 | $147,340 |
| 2018 | $1,986 | $172,700 | $35,000 | $137,700 |
| 2017 | $1,906 | $164,140 | $33,000 | $131,140 |
| 2016 | $1,902 | $164,140 | $33,000 | $131,140 |
| 2015 | $1,619 | $145,050 | $29,000 | $116,050 |
| 2014 | $1,443 | $129,620 | $26,000 | $103,620 |
Agents Affiliated with this Home
-
Ralph Harvey

Seller's Agent in 2025
Ralph Harvey
ListWithFreedom.com
(855) 456-4945
1 in this area
11,385 Total Sales
-
WAI LUN LEUNG

Seller's Agent in 2023
WAI LUN LEUNG
Century 21 Redwood Realty
(571) 497-4607
65 in this area
219 Total Sales
-
Khalida Bajwa

Seller Co-Listing Agent in 2023
Khalida Bajwa
Century 21 Redwood Realty
(202) 689-4256
50 in this area
220 Total Sales
-
Renee Mercier

Buyer's Agent in 2023
Renee Mercier
Pearson Smith Realty, LLC
(703) 261-5418
2 in this area
108 Total Sales
-
datacorrect BrightMLS
d
Buyer's Agent in 2022
datacorrect BrightMLS
Non Subscribing Office
-
B
Seller Co-Listing Agent in 2019
Ben Baker
Century 21 Redwood Realty
About The Huntington Club
Map
Source: Bright MLS
MLS Number: VAFX2148154
APN: 0831-23-0319
- 2622 Wagon Dr Unit 316 (2B)
- 2607 Redcoat Dr Unit 251
- 2612 Fort Farnsworth Rd Unit 263-1C
- 2613 Wagon Dr Unit 350
- 2630 Wagon Dr Unit 2C
- 2630 Wagon Dr Unit 293
- 2626 Fort Farnsworth Rd Unit 200-2B
- 2624 Redcoat Dr Unit 2B
- 2624 Redcoat Dr Unit 2C
- 2525 Huntington Ave Unit 18
- 5707 Indian Ct Unit 31
- 2648 Redcoat Dr Unit 99 (1C)
- 2634 Fort Farnsworth Rd Unit 134
- 2630 Fort Farnsworth Rd Unit 149
- 2632 Ft Farnsworth Rd Unit 1B
- 2605 Huntington Ave Unit 66
- 2715 James Dr
- 2451 Midtown Ave Unit 516
- 2451 Midtown Ave Unit 1118
- 2451 Midtown Ave Unit 1221
