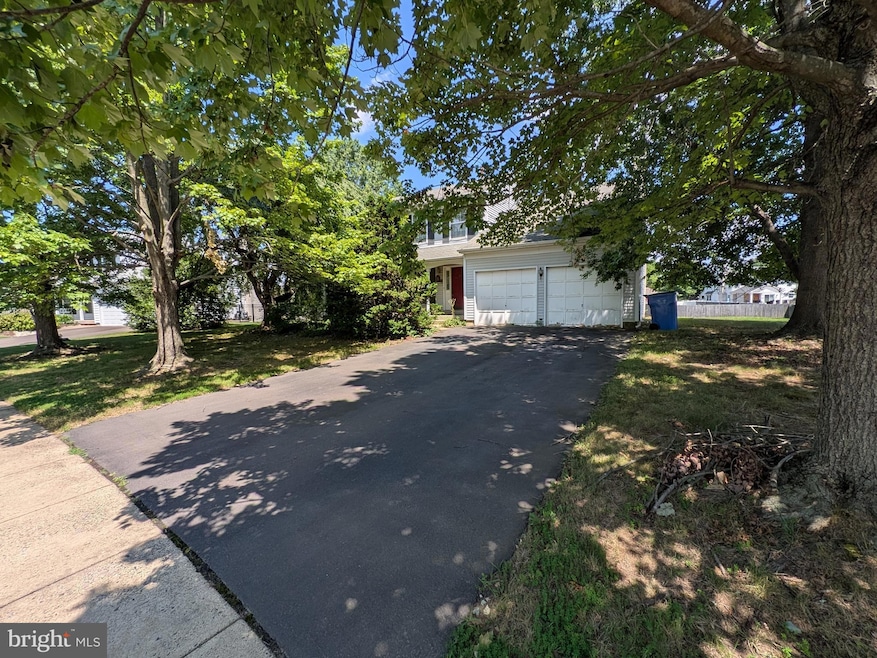
2622 Woodsview Dr Bensalem, PA 19020
Neshaminy Valley NeighborhoodEstimated payment $3,286/month
Highlights
- Hot Property
- 1 Fireplace
- 2 Car Direct Access Garage
- Colonial Architecture
- No HOA
- 90% Forced Air Heating and Cooling System
About This Home
Refinish the home to your style while also building equity!
Estate sale, being sold AS-IS. Buyer is responsible for obtaining U&O from the township as well as confirm all lot and building sizes. Sizes were pulled from public record only. Seller disclosure is based on information obtained while cleaning out the property. Cash or renovation loan only. Please do not walk on the deck.
Upon driving up to the house you will be greeted with a charming, covered porch. Enter the home through the front door and into a living room. Follow around to a formal dining room, adjacent to the kitchen. From the kitchen there is an open family room, great for entertaining. Replace the kitchen as it is or take the opportunity to expand for an updated eat-in kitchen. A convenient powder room and access to the two bay garage rounds out the first floor of this colonial.
Upstairs are 4 bedrooms, 2 bath, and laundry. Primary bedroom with full private bath and plenty of closet space. The full sized, unfinished basement is ready for your storage needs or ready to be finished as another living space.
Located in the small neighborhood, “Woods of Neshaminy”. No passthrough traffic in this circle. One of the bigger lots in the development, .43 acres according to Bucks County Board of assessment. The large and flat yard has endless possibilities. Houses in this neighborhood do not go on sale often so take advantage of this opportunity today.
Bensalem School District with many private school opportunities also in the area. Easy access to New York, New Jersey, or Philadelphia provides an easy commute or quick getaway. This space offers endless possibilities thanks to its prime location and room for customization.
This fixer upper can be yours well below market value. Comparisons of recent homes in this development average $635k +. Schedule a showing today!
Real estate agent must be present while viewing the property. Cash, Hard Money, or Renovation loans only. Cash offer requires proof of funds. Do not enter or step on the deck.
Listing Agent
BHHS Fox & Roach -Yardley/Newtown License #RS350022 Listed on: 08/11/2025

Home Details
Home Type
- Single Family
Est. Annual Taxes
- $8,236
Year Built
- Built in 1990
Lot Details
- 0.27 Acre Lot
- Southwest Facing Home
- Property is zoned RA
Parking
- 2 Car Direct Access Garage
- 4 Driveway Spaces
Home Design
- Colonial Architecture
- Fixer Upper
- Slab Foundation
- Poured Concrete
- Frame Construction
- Shingle Roof
Interior Spaces
- 2,344 Sq Ft Home
- Property has 2 Levels
- 1 Fireplace
- Unfinished Basement
Bedrooms and Bathrooms
- 4 Bedrooms
Utilities
- 90% Forced Air Heating and Cooling System
- Natural Gas Water Heater
Community Details
- No Home Owners Association
- Woods Of Neshaminy Subdivision
Listing and Financial Details
- Coming Soon on 8/14/25
- Tax Lot 176
- Assessor Parcel Number 02-048-176
Map
Home Values in the Area
Average Home Value in this Area
Tax History
| Year | Tax Paid | Tax Assessment Tax Assessment Total Assessment is a certain percentage of the fair market value that is determined by local assessors to be the total taxable value of land and additions on the property. | Land | Improvement |
|---|---|---|---|---|
| 2024 | $7,902 | $36,200 | $9,720 | $26,480 |
| 2023 | $7,679 | $36,200 | $9,720 | $26,480 |
| 2022 | $7,635 | $36,200 | $9,720 | $26,480 |
| 2021 | $7,635 | $36,200 | $9,720 | $26,480 |
| 2020 | $7,558 | $36,200 | $9,720 | $26,480 |
| 2019 | $7,389 | $36,200 | $9,720 | $26,480 |
| 2018 | $7,218 | $36,200 | $9,720 | $26,480 |
| 2017 | $7,173 | $36,200 | $9,720 | $26,480 |
| 2016 | $7,173 | $36,200 | $9,720 | $26,480 |
| 2015 | -- | $36,200 | $9,720 | $26,480 |
| 2014 | -- | $36,200 | $9,720 | $26,480 |
Purchase History
| Date | Type | Sale Price | Title Company |
|---|---|---|---|
| Deed | -- | -- | |
| Deed | $194,400 | -- |
Similar Homes in the area
Source: Bright MLS
MLS Number: PABU2102534
APN: 02-048-176
- 4517 Winding Brook Dr Unit 4517
- 195 Harmony Ct Unit 195
- 2478 Brandon Ct
- 5736 Cavalier Ct
- 4902 Oxford Ct
- 4948 Oxford Ct Unit T11
- 1734 Gibson Rd Unit 1
- 1744 Gibson Rd Unit 18
- 4826 Oxford Ct
- 1714 Gibson Rd Unit 117
- 3255 Independence Ct
- 3118 Victoria Ct
- 3124 Victoria Ct
- 6316 Musket Ct
- 3013 Alcott Ct
- 3200 Ellington Ct
- 1446 Gibson Rd
- 4122 Mechanicsville Rd
- 6305 Powder Horn Ct
- 3225 Adams Ct
- 3060 Bristol Rd
- 4520 Rosemarie Dr
- 4536 Rosemarie Dr
- 4540 Rosemarie Dr
- 4522 Rosemarie Dr
- 3300 Johns Ct
- 2340 Ebury Ct
- 4610 Acton Ct
- 3228 Bristol Rd
- 3235 Independence Ct
- 6332 Militia Ct
- 5301 Neshaminy Blvd
- 1716 Julie Ct
- 3253 Farragut Ct
- 1418 Alexander Way
- 1392 Argyle Way
- 2290 Galloway Rd
- 884 Parker St
- 4737 Meeting Rd
- 3455 Street Rd

